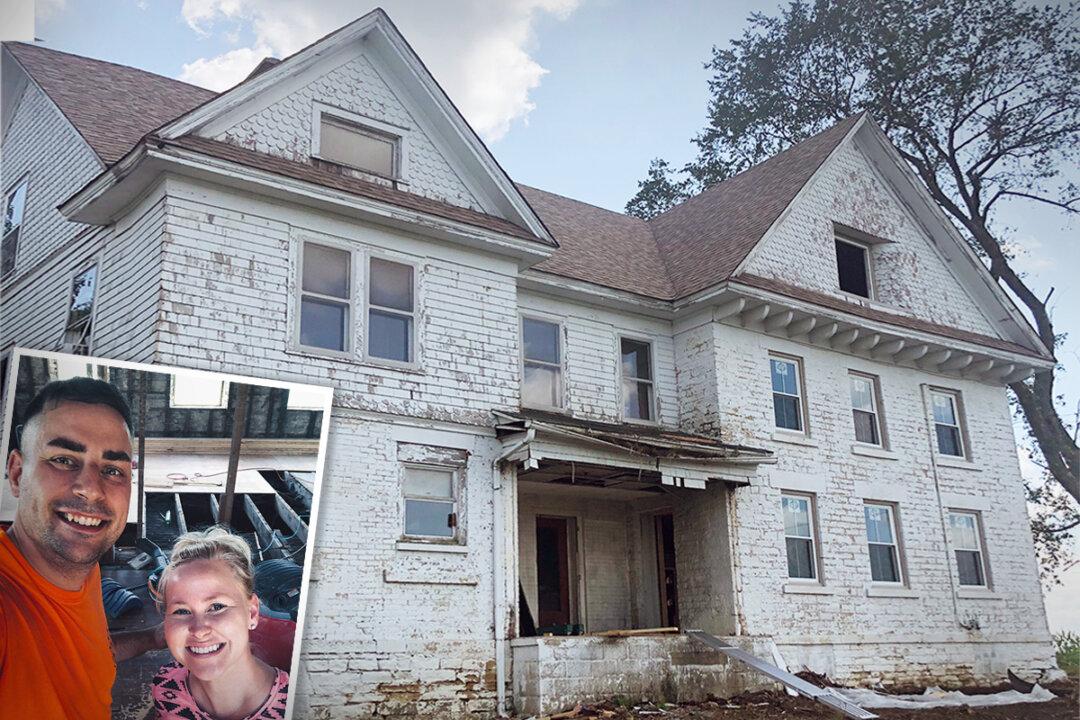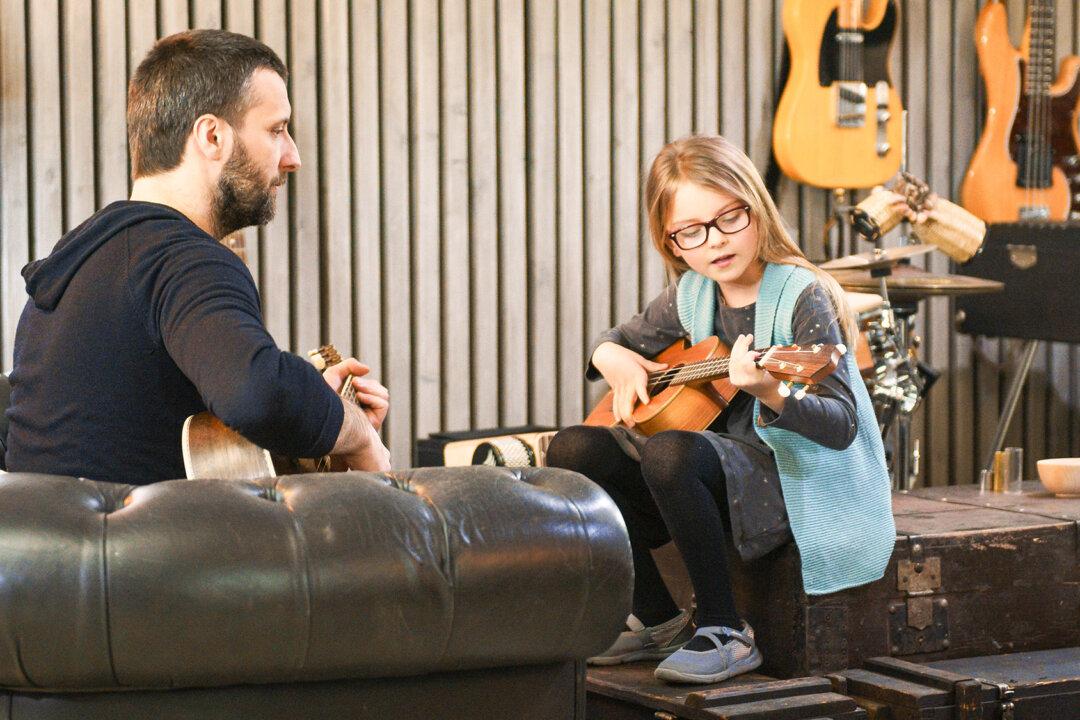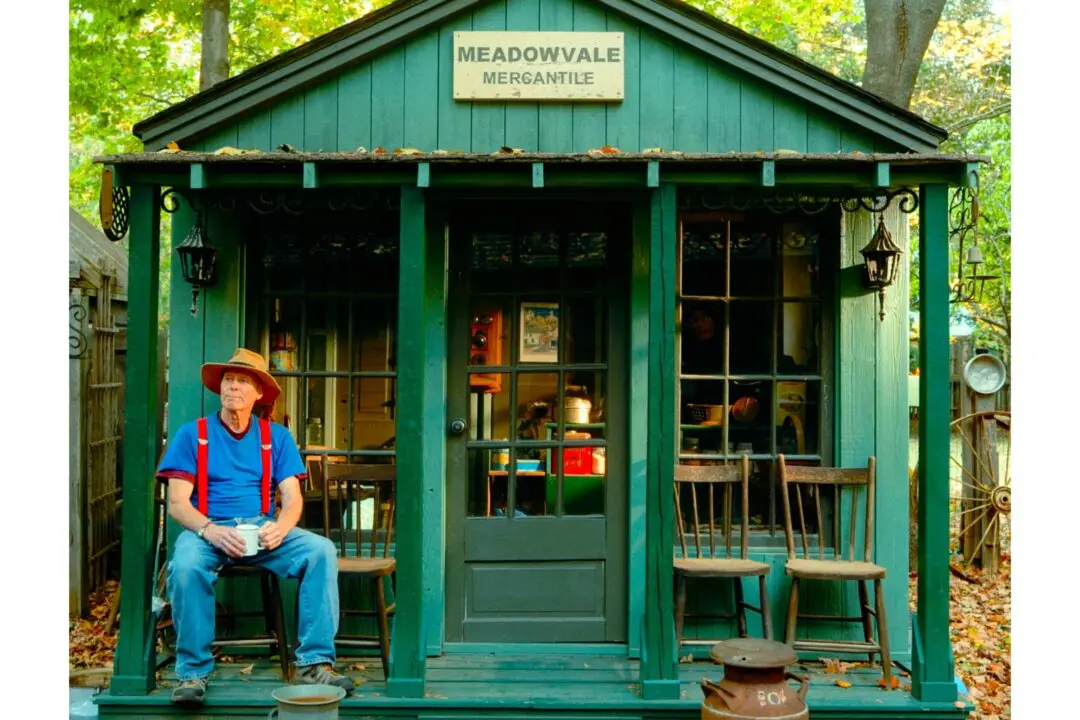An Illinois couple who bought a run-down, 200-year-old house and spent the last five years breathing new life into it believe it’s been “worth it.”
A former ER nurse, Megan Grandchamp, 35, and her husband, Christopher Grandchamp, a police officer in Aurora, currently live with their three children in the property, which was built in 1843. Despite not having any experience in remodeling, the family took on the daunting challenge, spending over $300,000 and countless hours to see the project to fruition.






