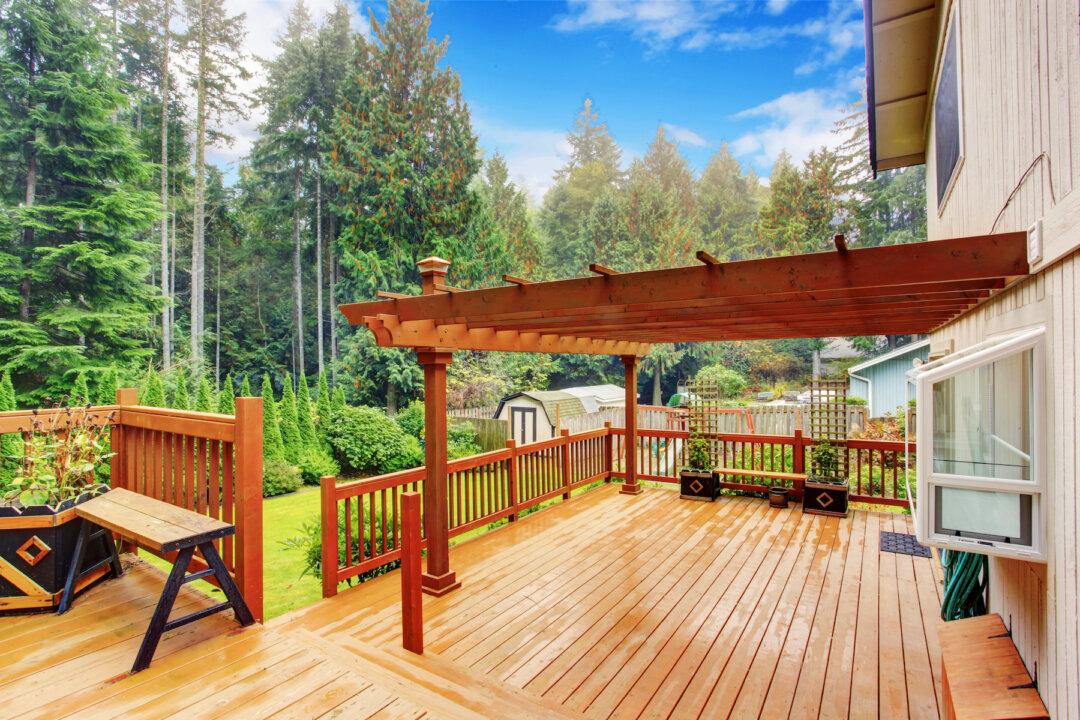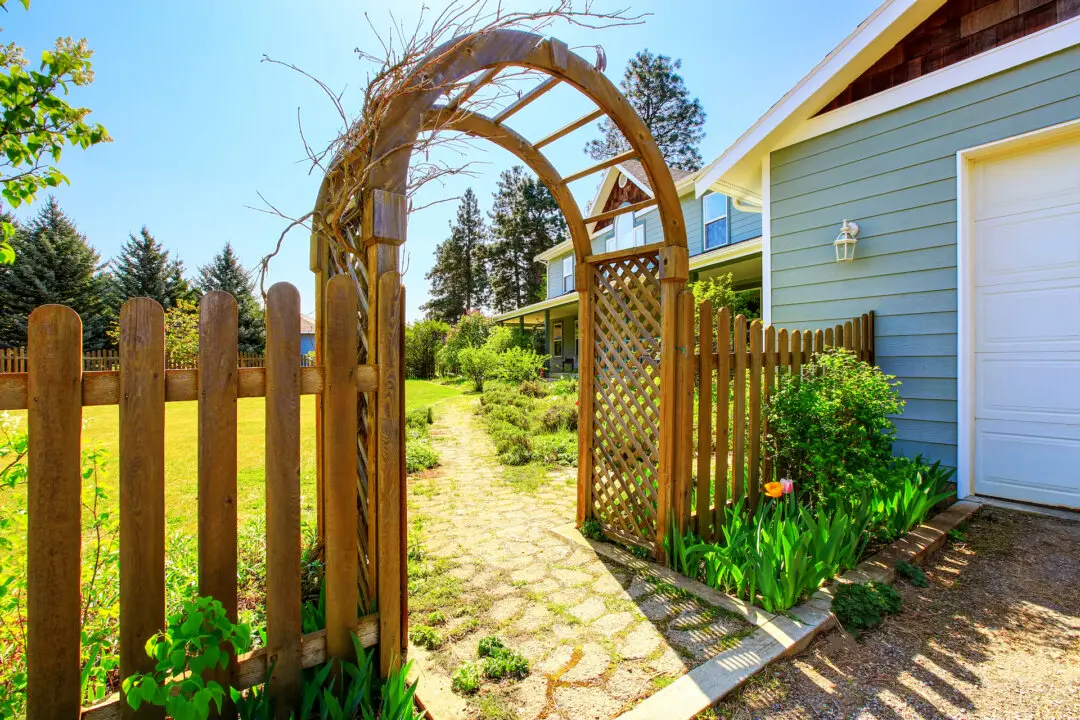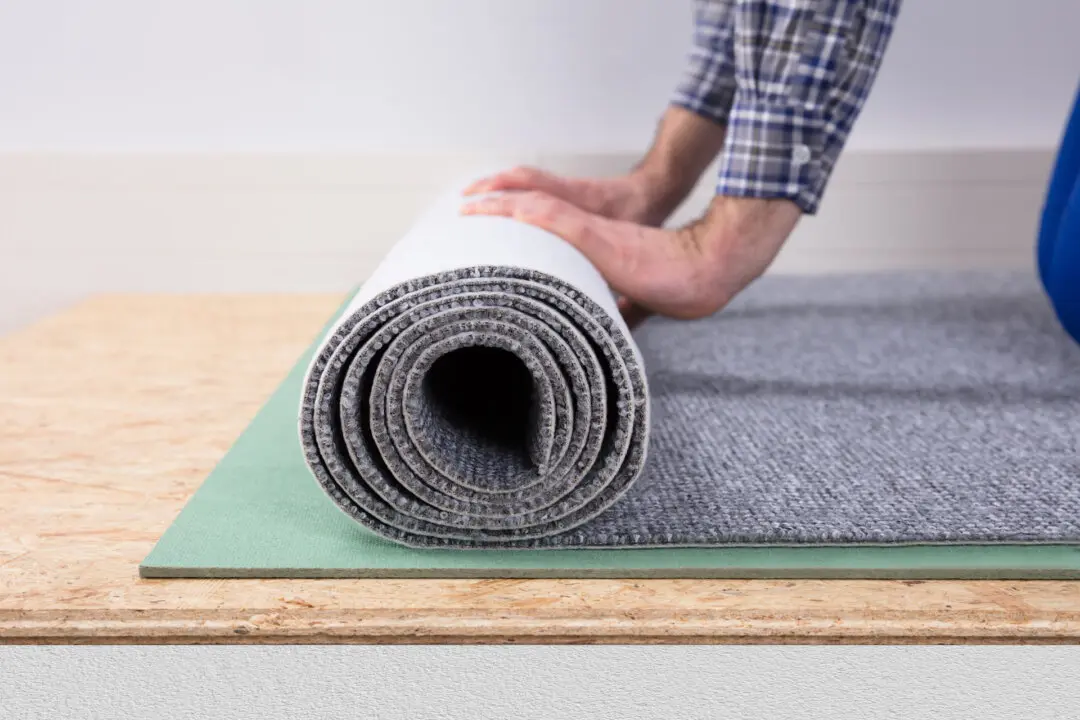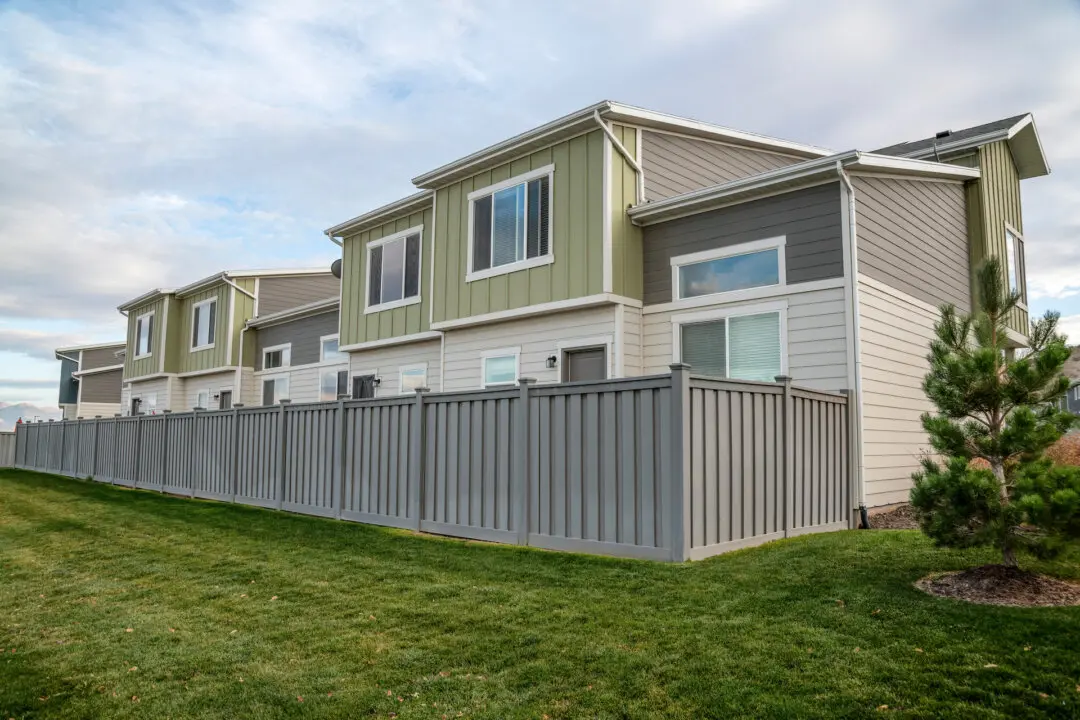Dear James: I plan to build a deck against my house on my sloping backyard lot. Part of the deck is going to rest on the ground. What is the best design?—Bonnie T.
Dear Bonnie: With a sloping backyard close to the same height as the first floor such as yours, it’s trickier to build the support structure for the deck. Another option is a slightly raised deck, but you'll have to step up as you come out of the door to it.





