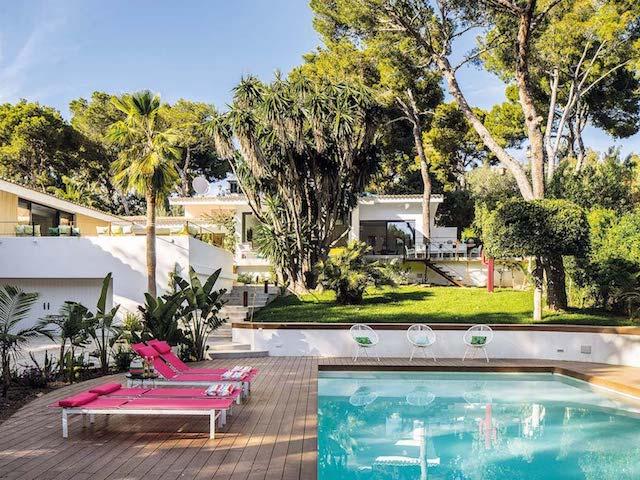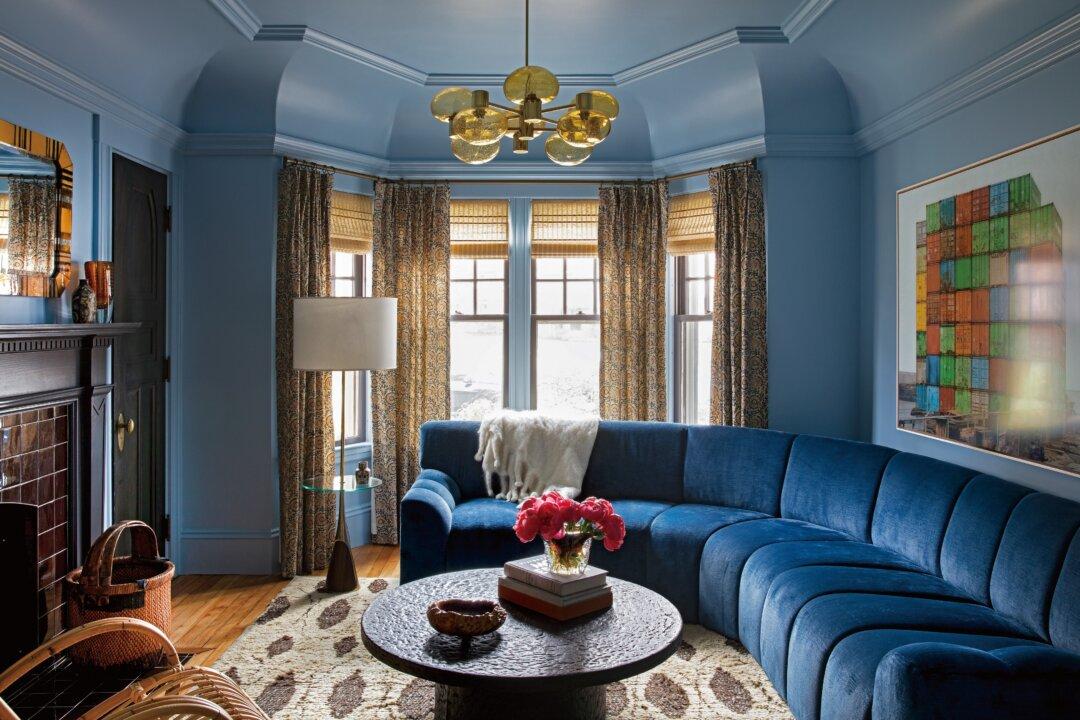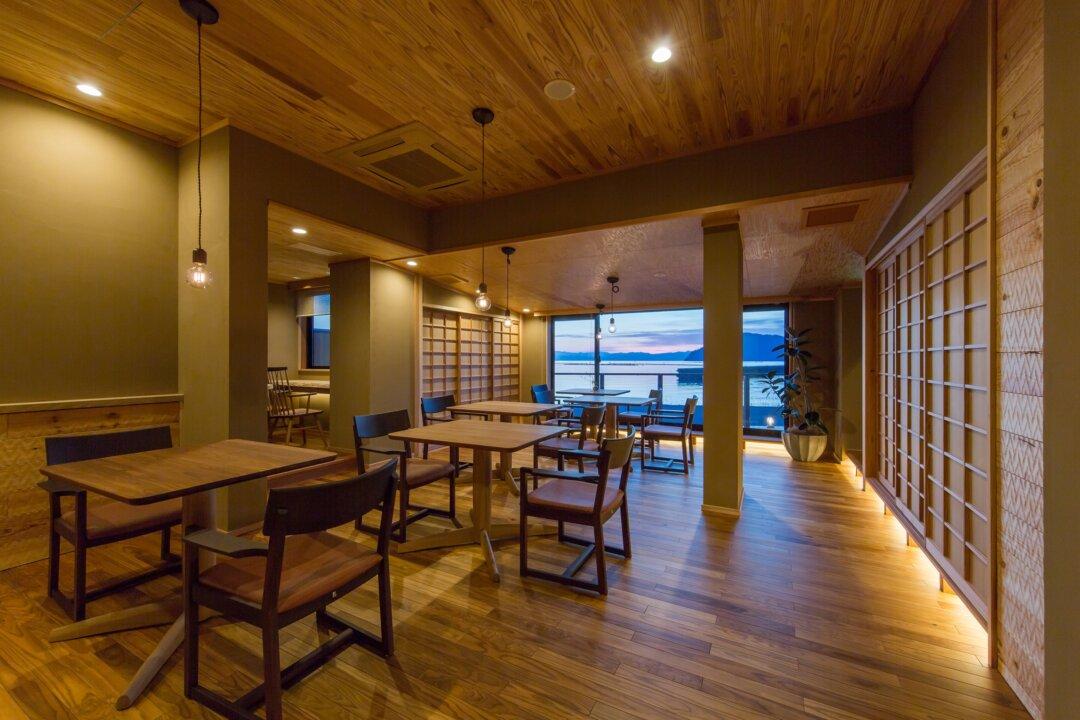Upon stepping into this charming, mid-century bungalow in Mallorca, Spain, guests are whisked away to the Golden State of California. Designed by Christine Leja, one of the founders of Bconnected Living Concepts, this lively abode impeccably embodies the spirit of Los Angeles in the 1960s.
Brought up in a family of architects, Leja acquired an eye for design from a young age. She develops all of her work—from design projects, to stores, to the company—with the utmost knowledge, bravery, taste, and most importantly, heart and soul. As she said, “I do what I love and love what I do.” It’s her principal design philosophy, and it’s what she lives by.





