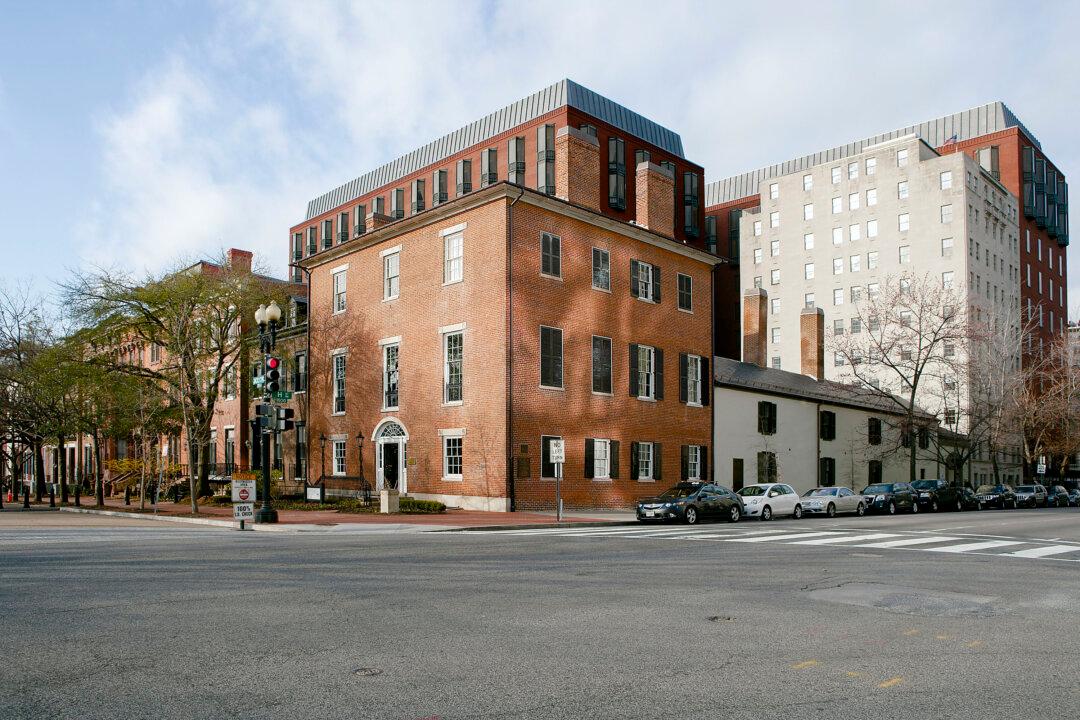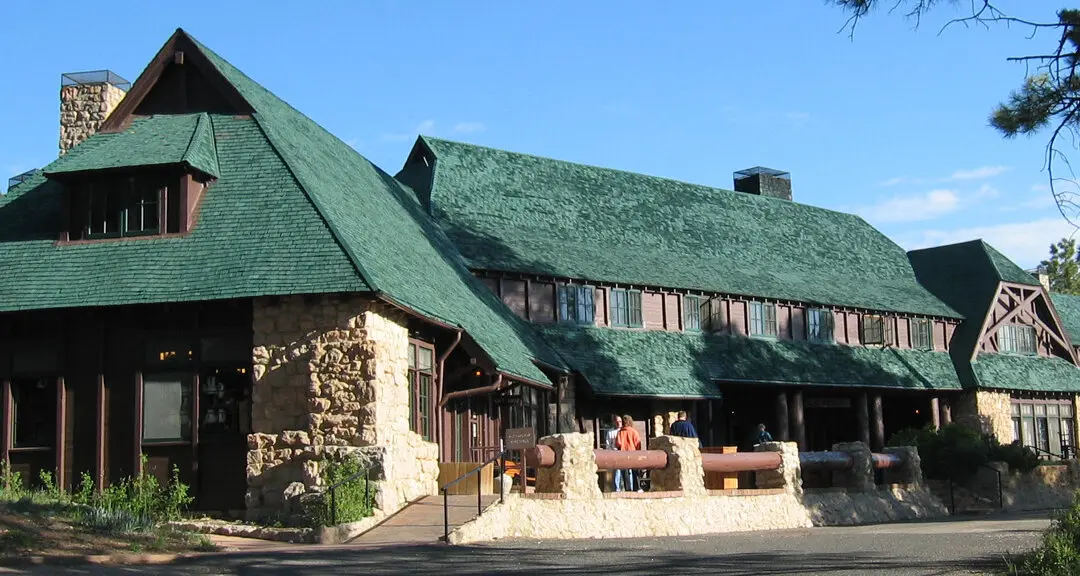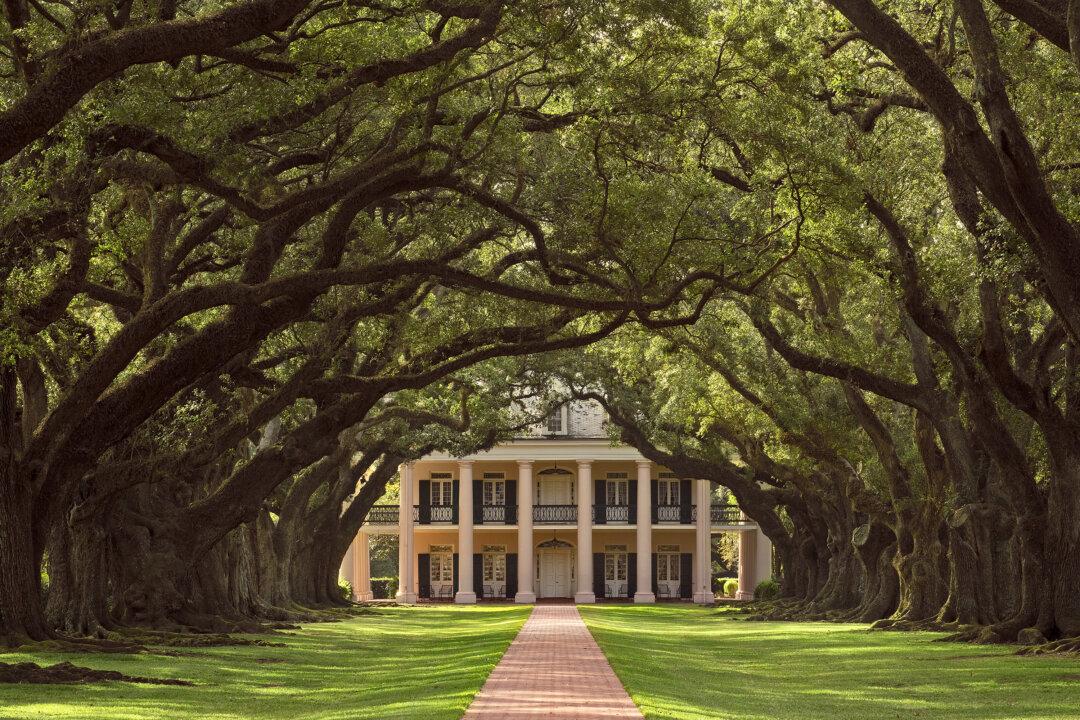Architect Benjamin Henry Latrobe (1764–1820), of U.S. Capitol fame, was responsible for the design of Decatur House, named for its owner, Cdre. Stephen Decatur (1779–1820). The three-story, Federal-style townhouse was completed in 1819.
This redbrick, square-shaped (indicative of the Federal style) residence was the first in the area known today as Lafayette Square, within sight of the White House. The Decatur House’s exterior reflects the Federal style’s simplicity and symmetry.





