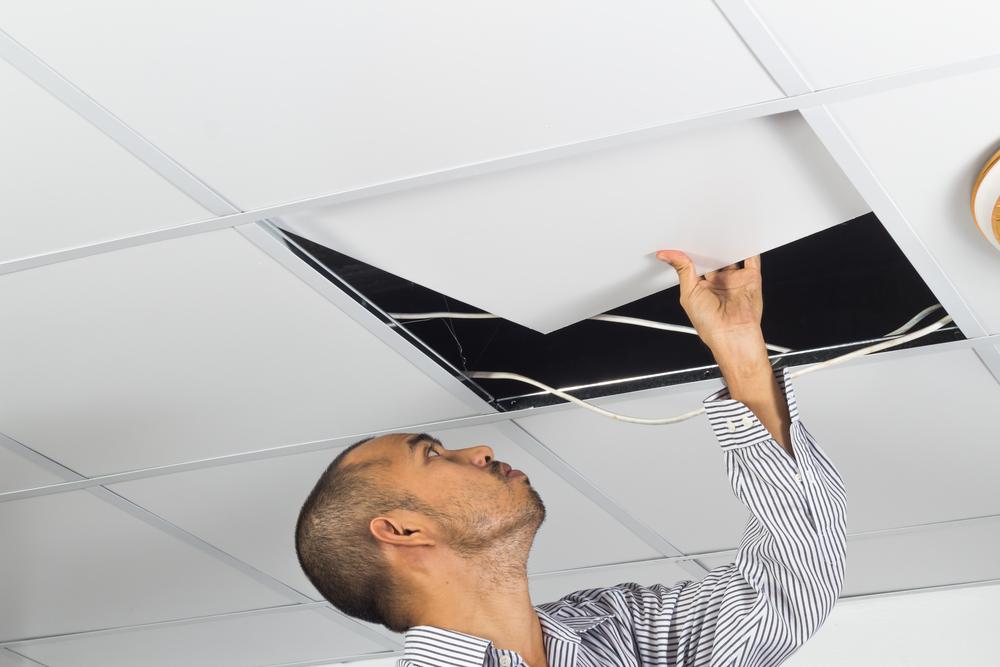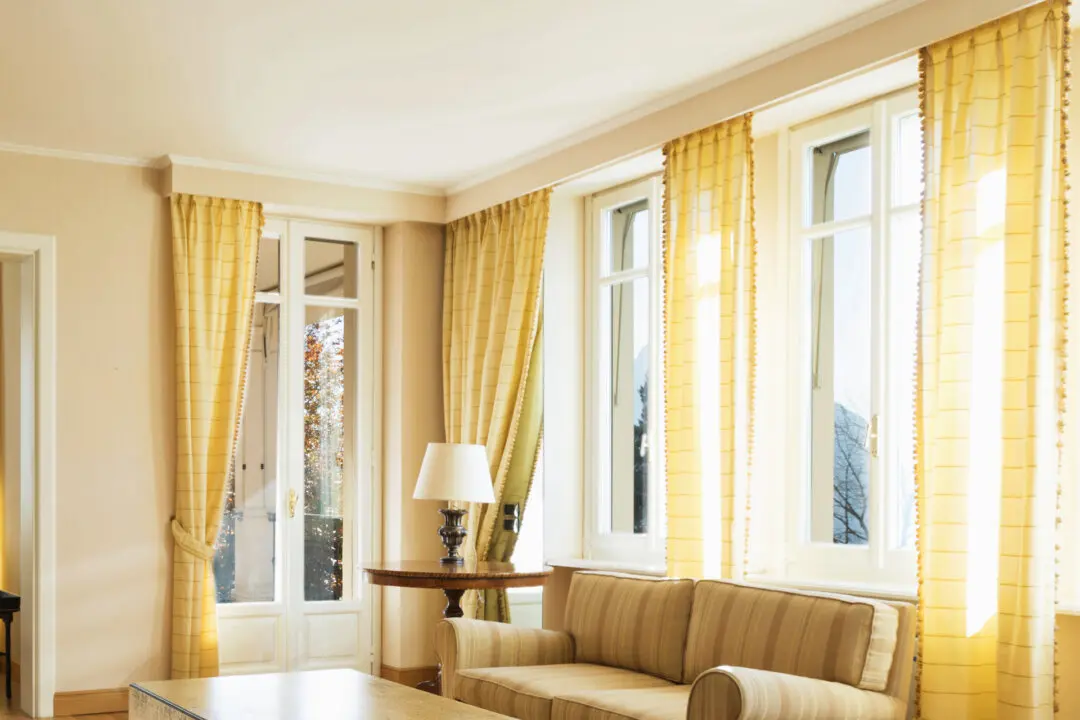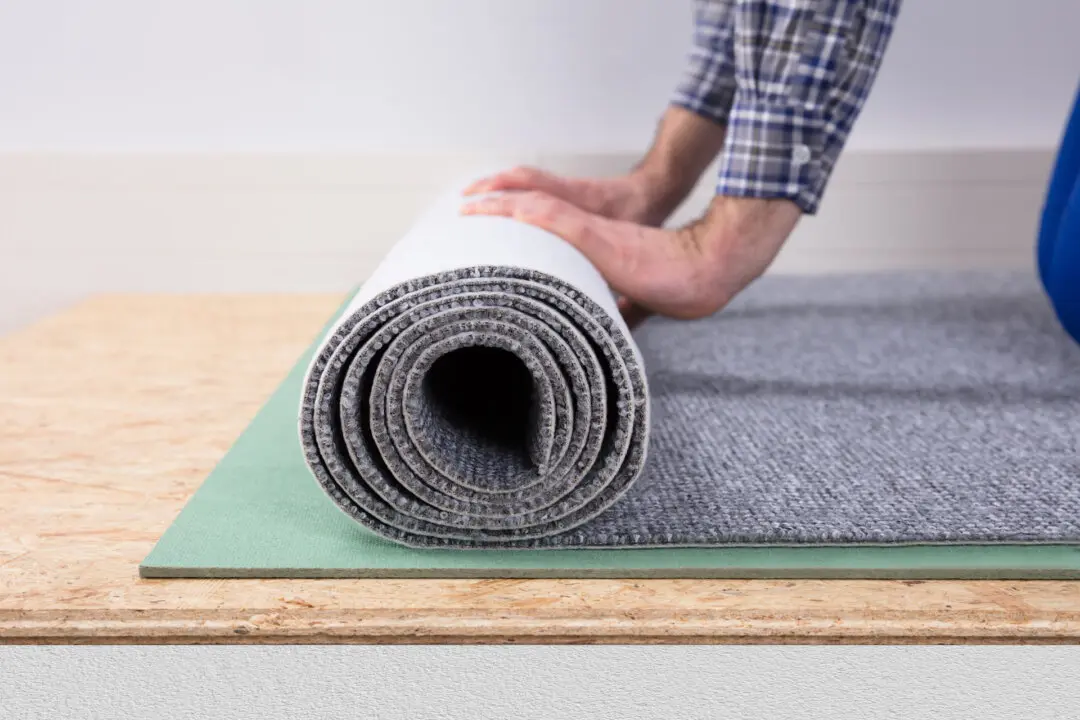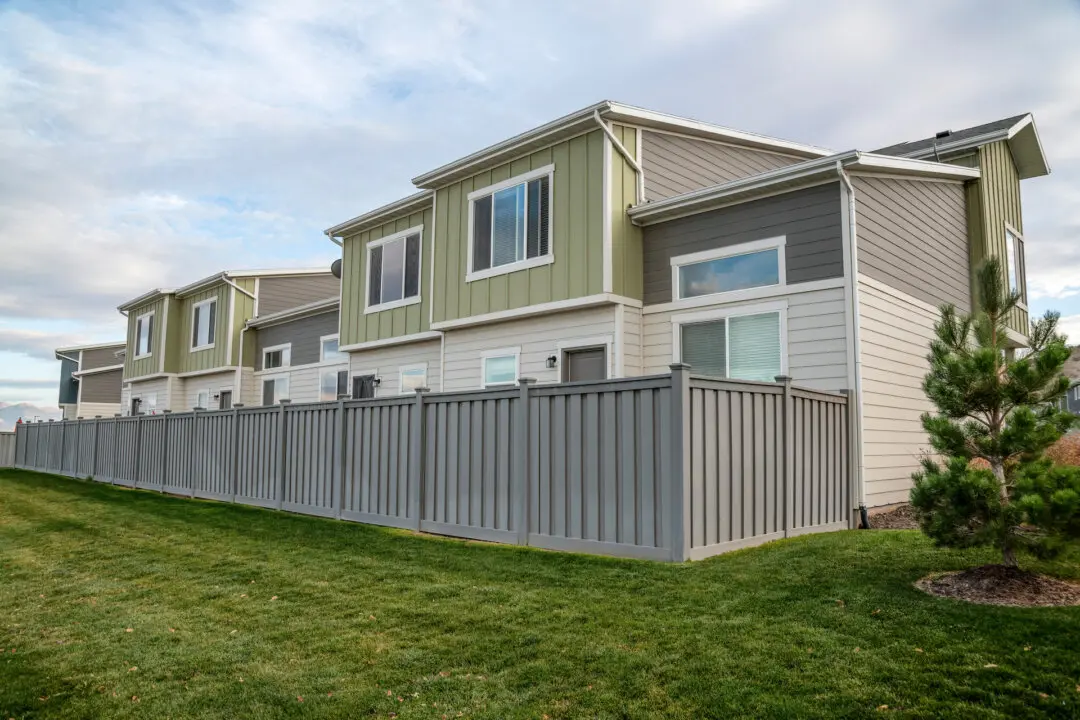Dear James: The ceiling in my study was damaged by a roof leak. I plan to convert it into a home theater with a dropped ceiling. Is this a good choice for the best media sound? —Alan H.
Dear Alan: Before making any plans for the new ceiling, be sure to have the roof leak fixed professionally. Dropped ceilings are good for hiding previous ceiling damage, but they also can hide current problems from view. You may not notice if there are still small leaks, which can cause more long-term problems.





