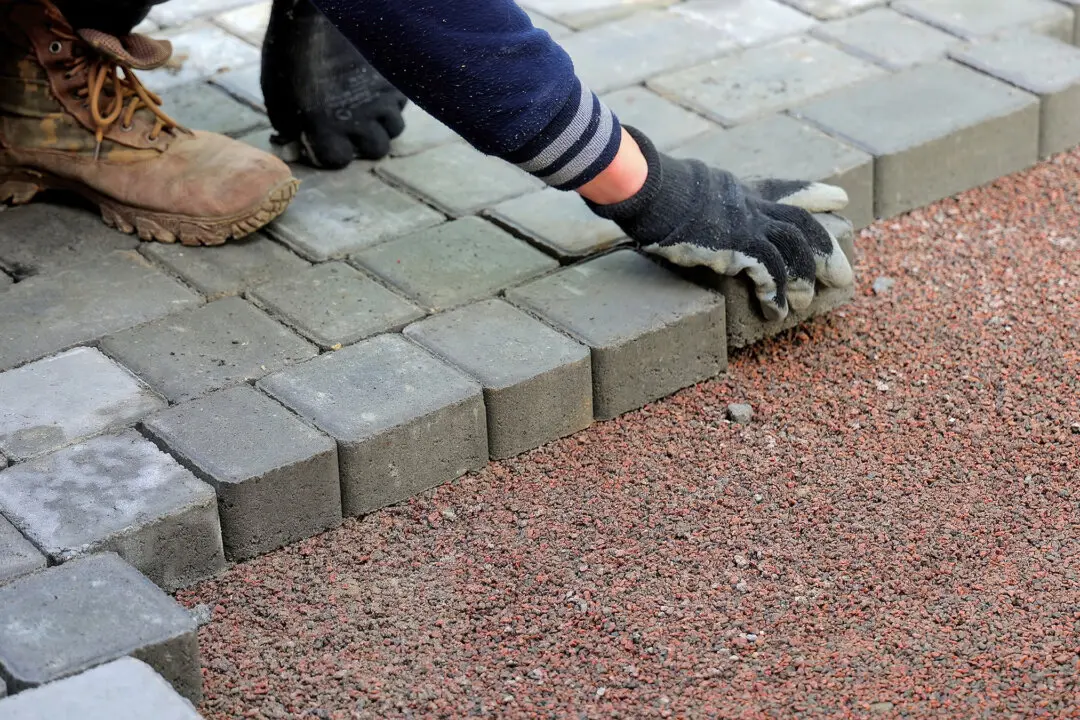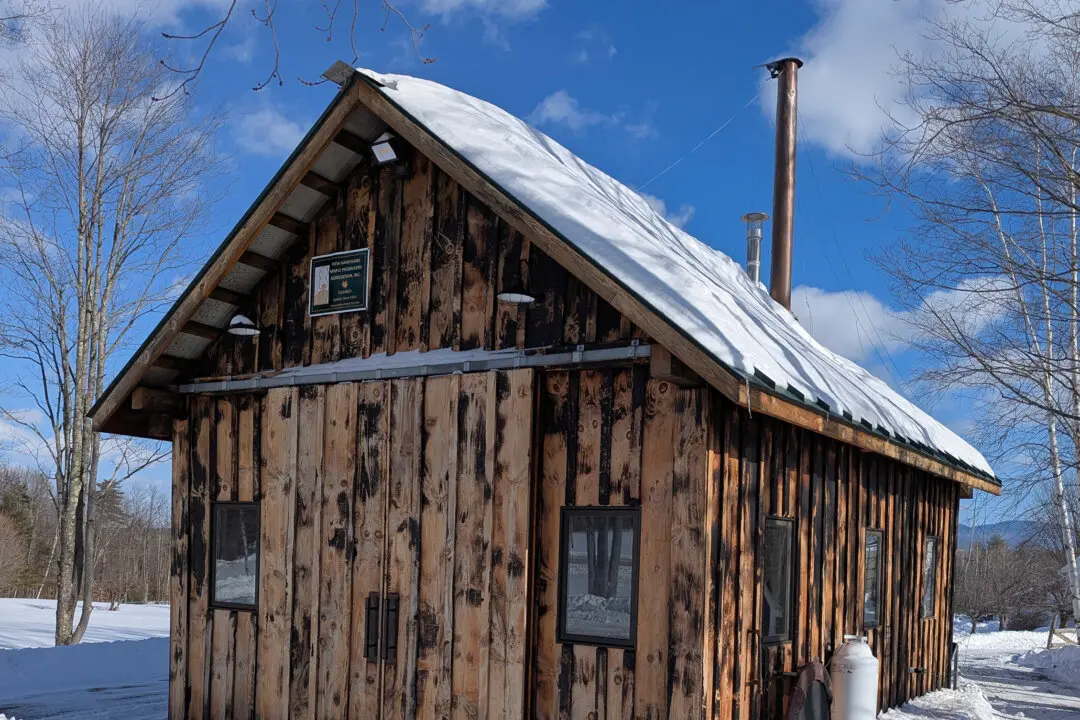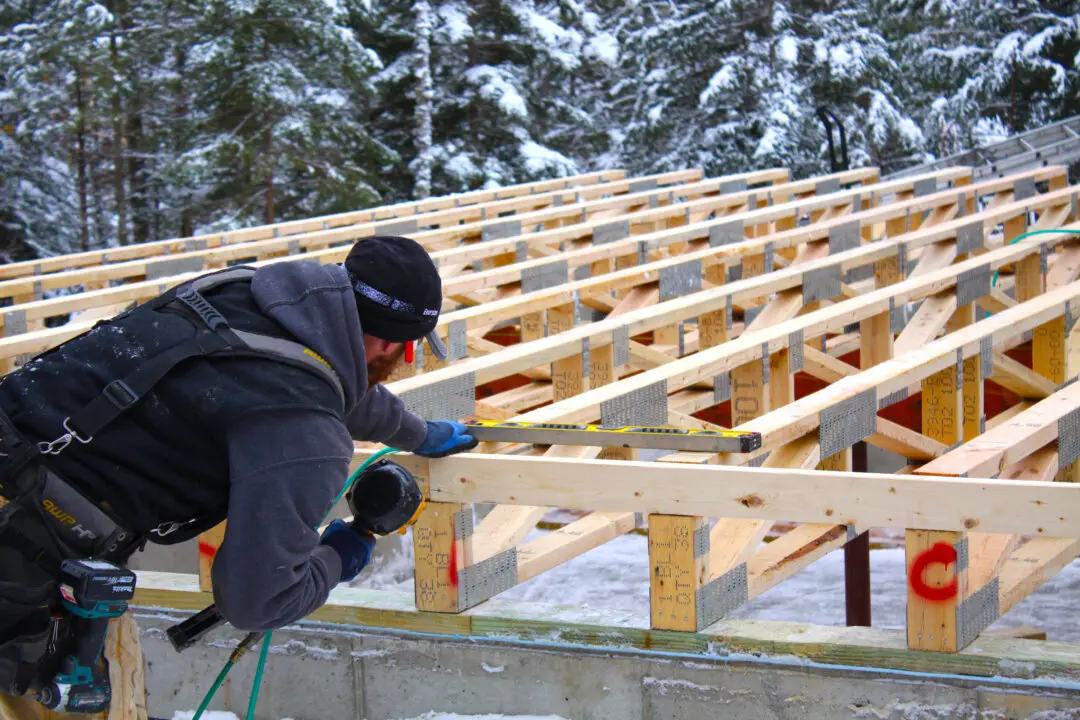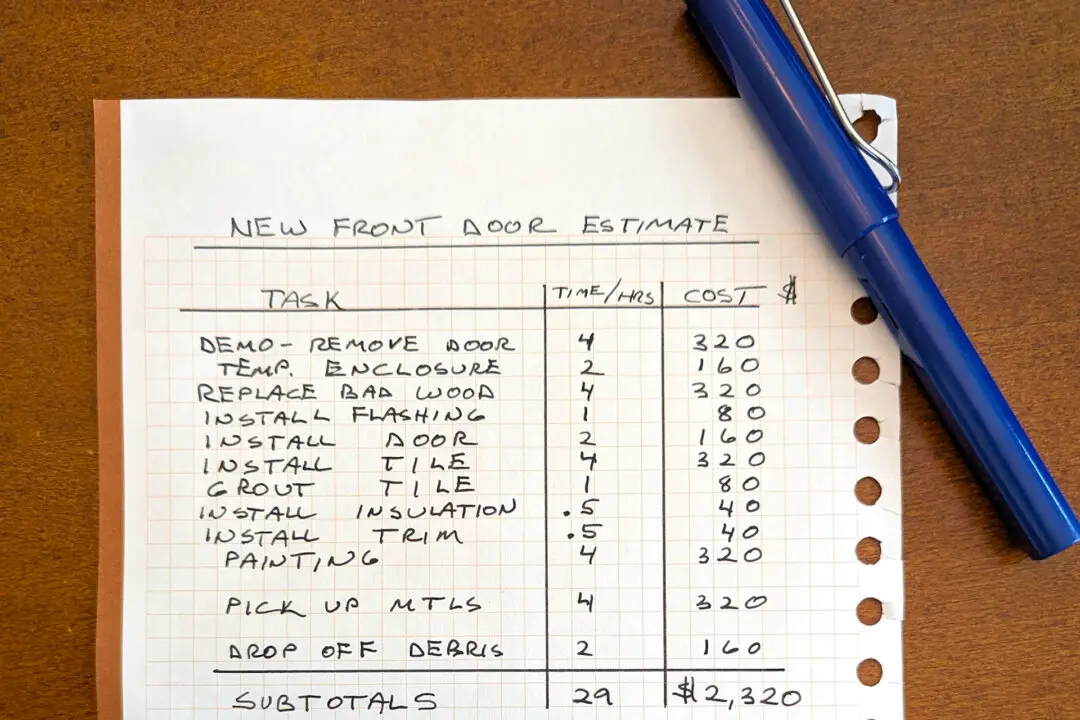As I look back on the decades of giving advice to homeowners like you, one thing stands out in my mind. I’ve always tried my best to tell you the truth about how hard or easy some task might be. That’s the opposite tact of most of home improvement entertainment shows I see on TV. Most share half truths. I’m sure you’re aware that a half truth is a whole lie.
Over the past year, I’ve been hired as a consultant to guide several people through new home construction projects. Using technology, I can do this quite effectively, as video calls put me at a job site thousands of miles away. Should you be thinking of tackling a new home build by yourself, I thought you might benefit from a few short stories about these other homeowners I’ve worked with.





