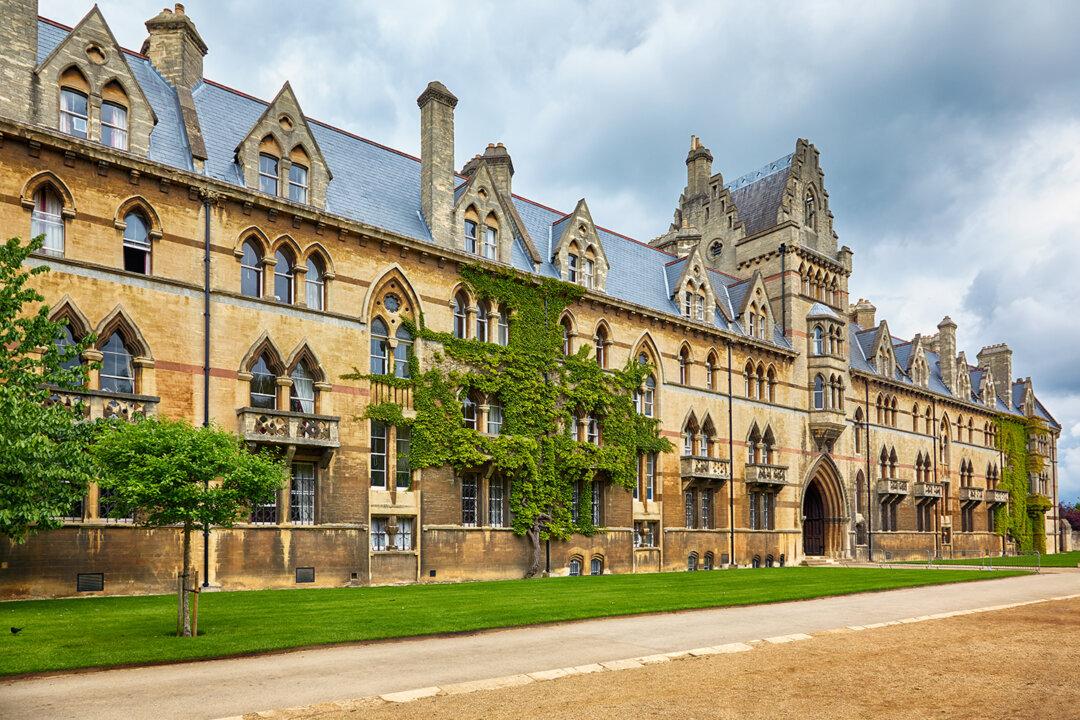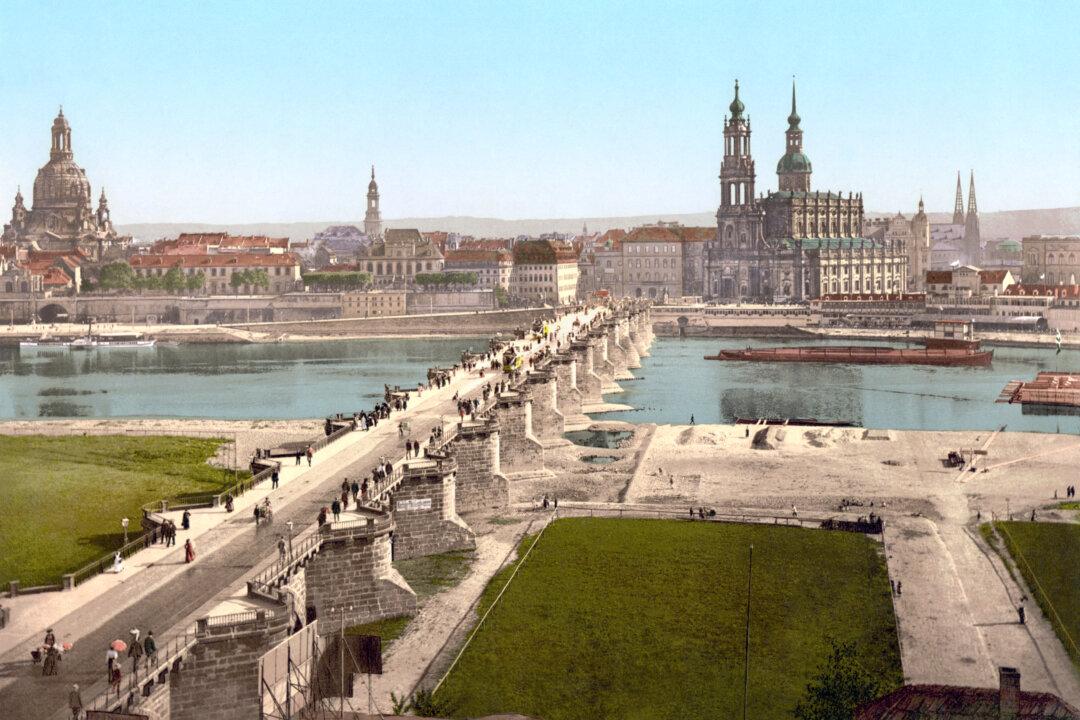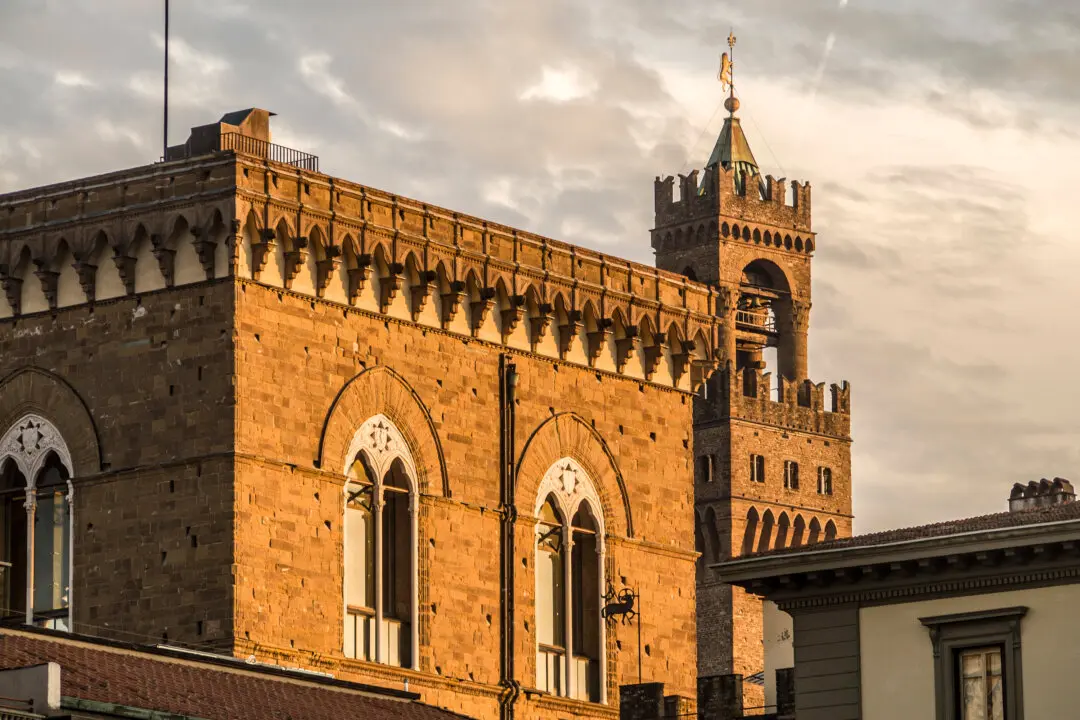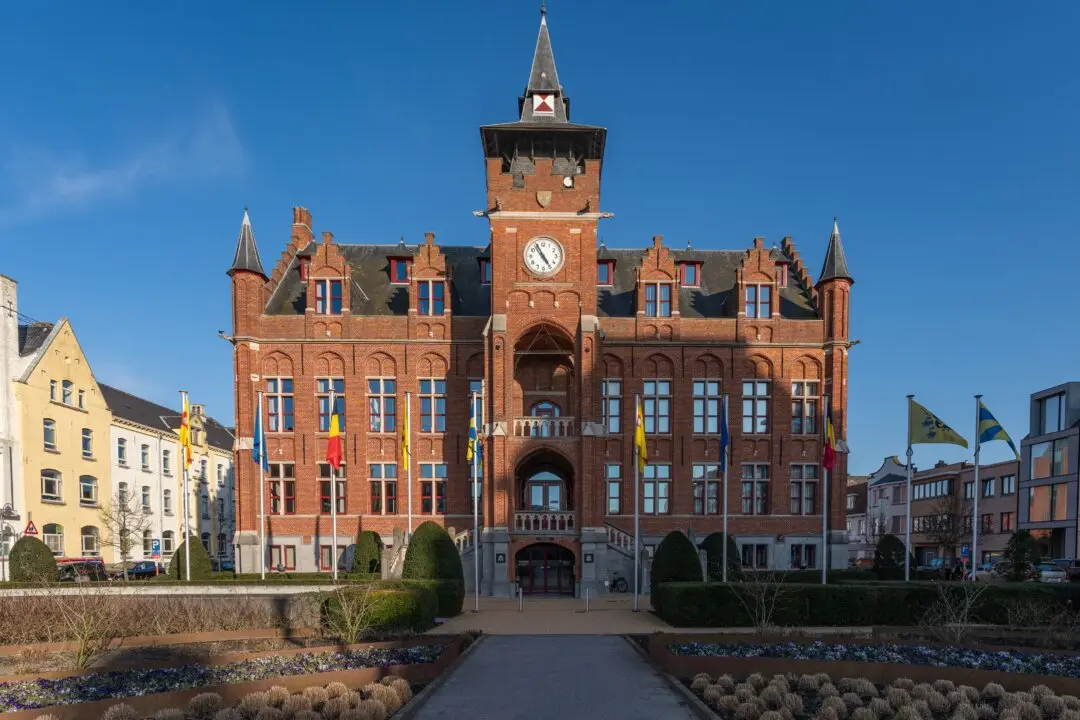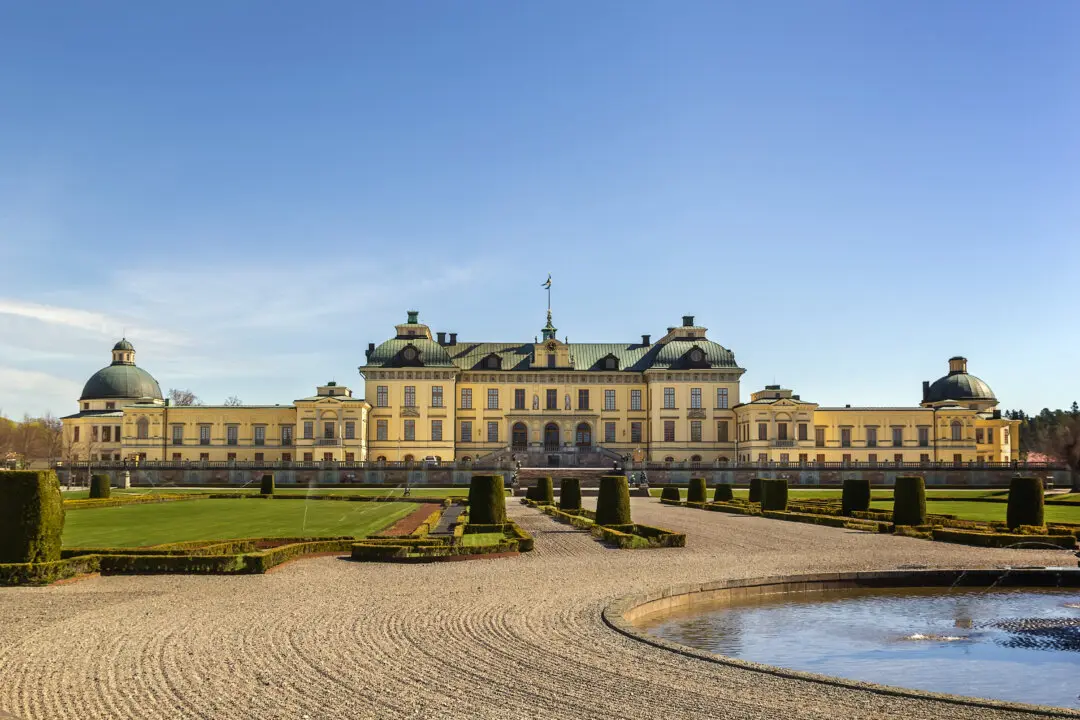Founded in 1546, the historic complex of Christ Church—combining an Anglican cathedral and one of Oxford University’s colleges—is nothing short of unique. A list of former students reads like a who’s who of English cultural, intellectual, and political life. The buildings are among the most exemplary and influential of English academic architecture, having inspired writers, served as a film location, and become a model for schools across Europe, the United States, and Australia.
Parts of Christ Church date back to a 12th-century monastery, St. Frideswide’s Priory, whose chapel became the cathedral’s core. It was originally built in the Norman style, a type of Romanesque architecture that later developed into Gothic, itself a medieval style distinguished for its pointed arches. The choir, transepts, nave, and main tower were constructed in the late Norman style. Intermediary stylistic developments can be seen throughout the building, including the decorated Gothic of the Latin Chapel.

