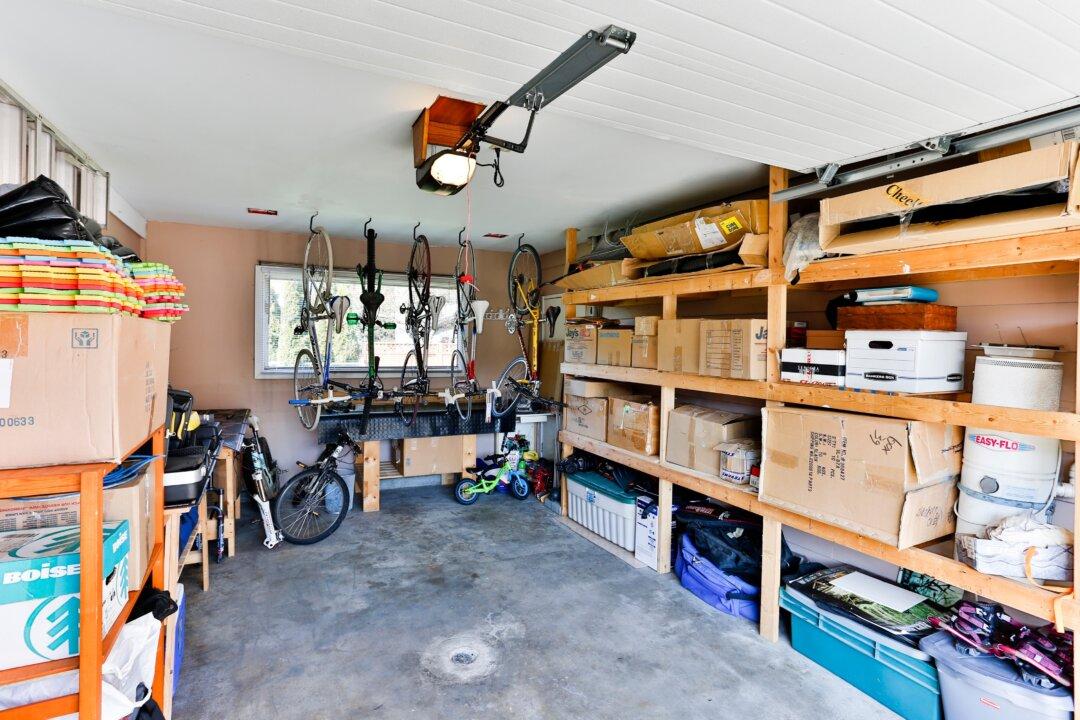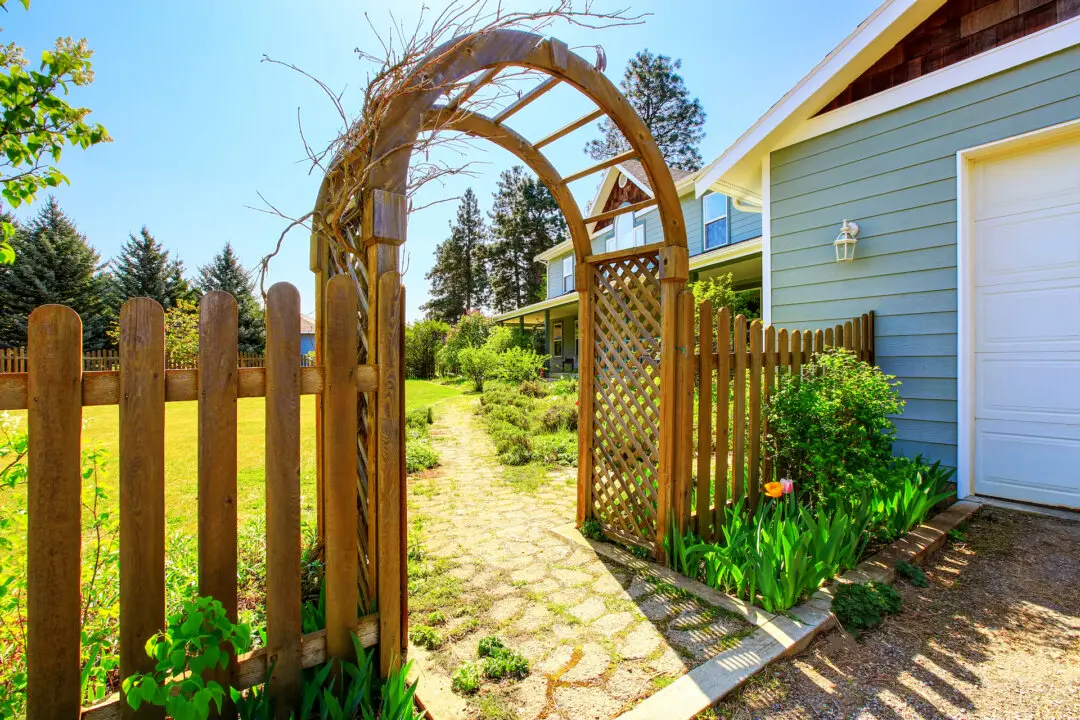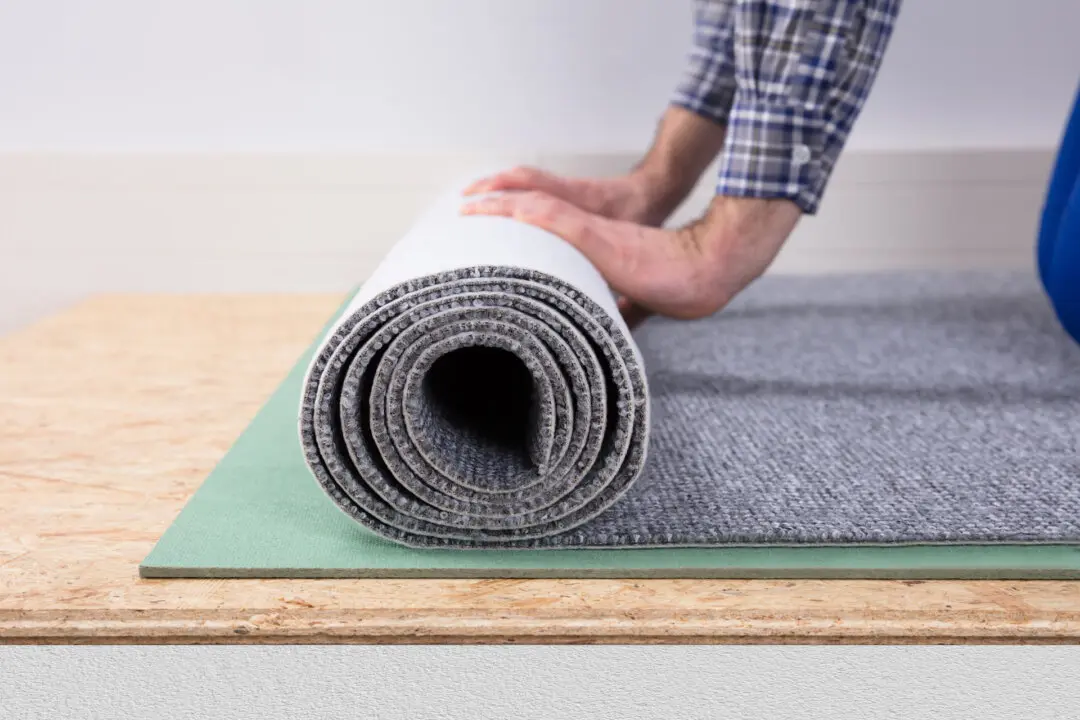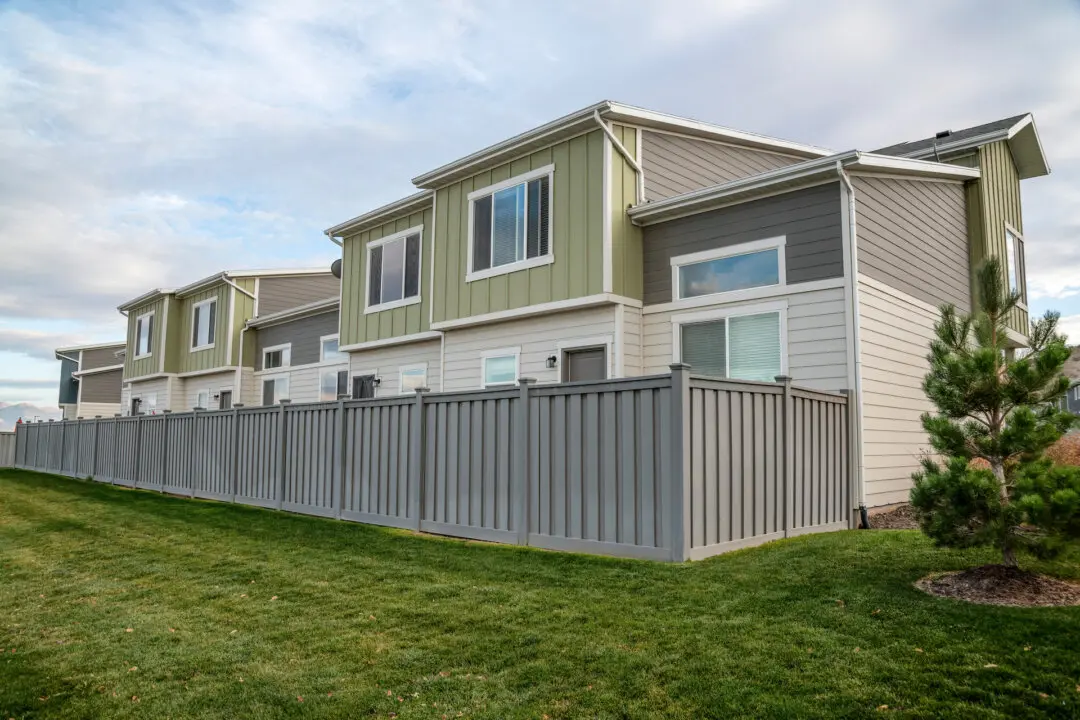Dear James: Over time, we have accumulated lots of “garage-type” stuff and we need to store it better. Do you have tips for building inexpensive garage shelves myself?—Scott M.
Dear Scott: If you like to do a lot of projects around the house, the various dedicated tools for each specific project can quickly fill up the garage. You can design more effective storage now that you know what you have to store than building the shelves when the house was built.





