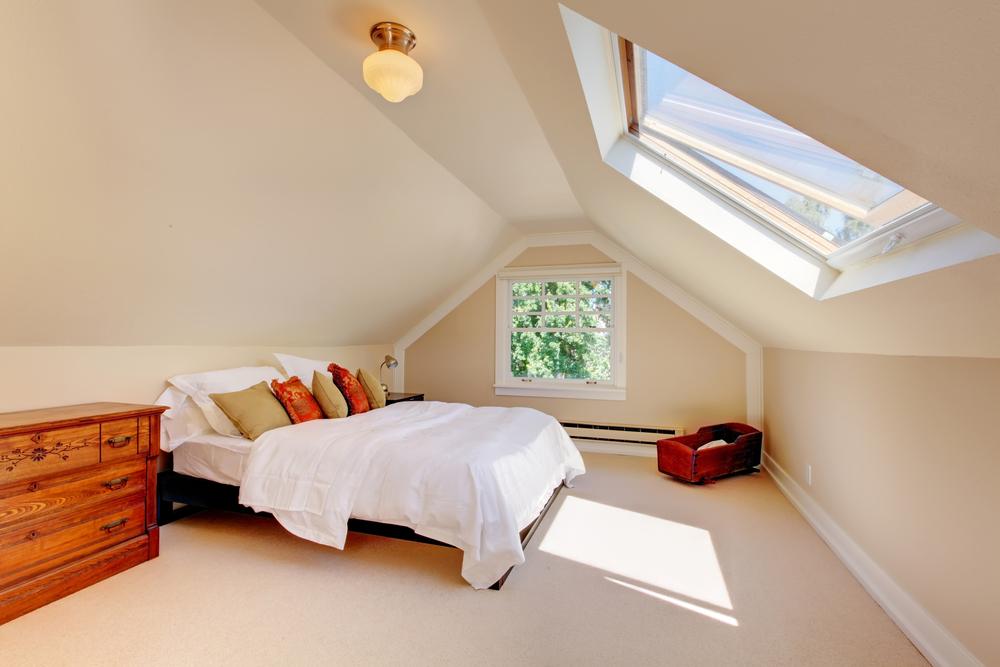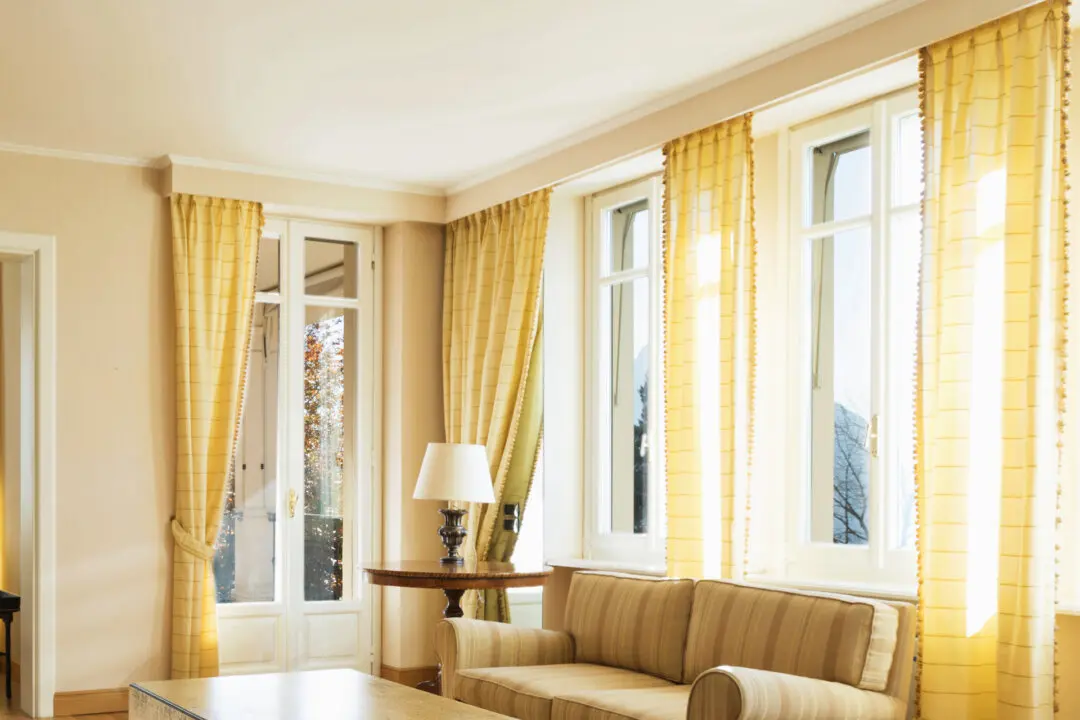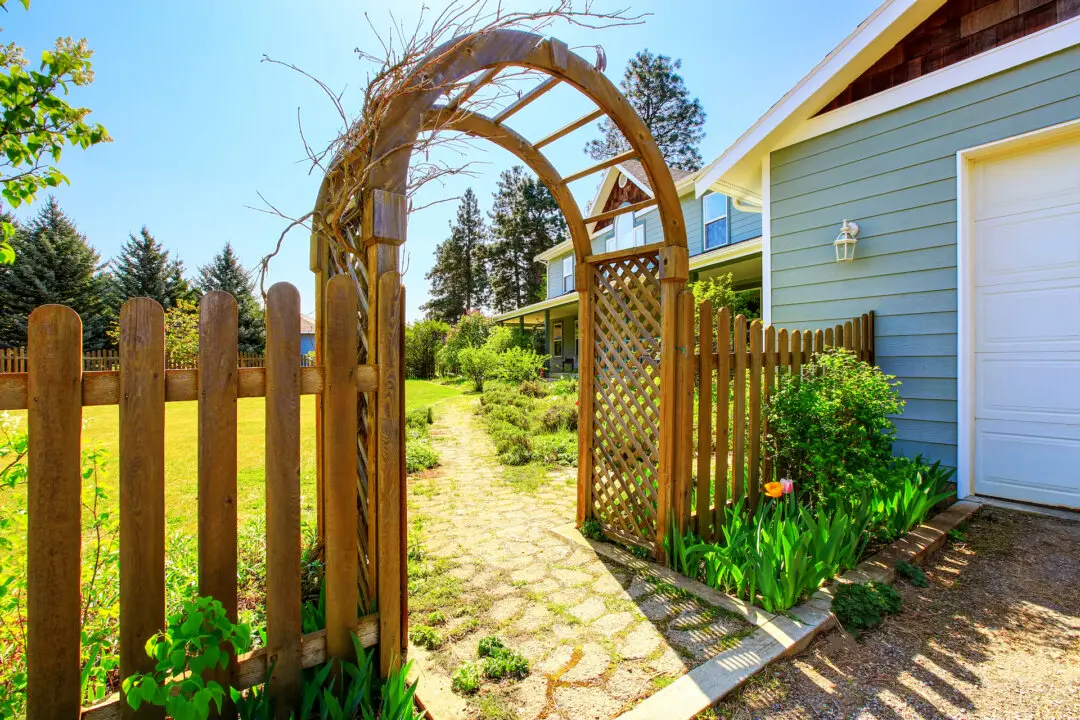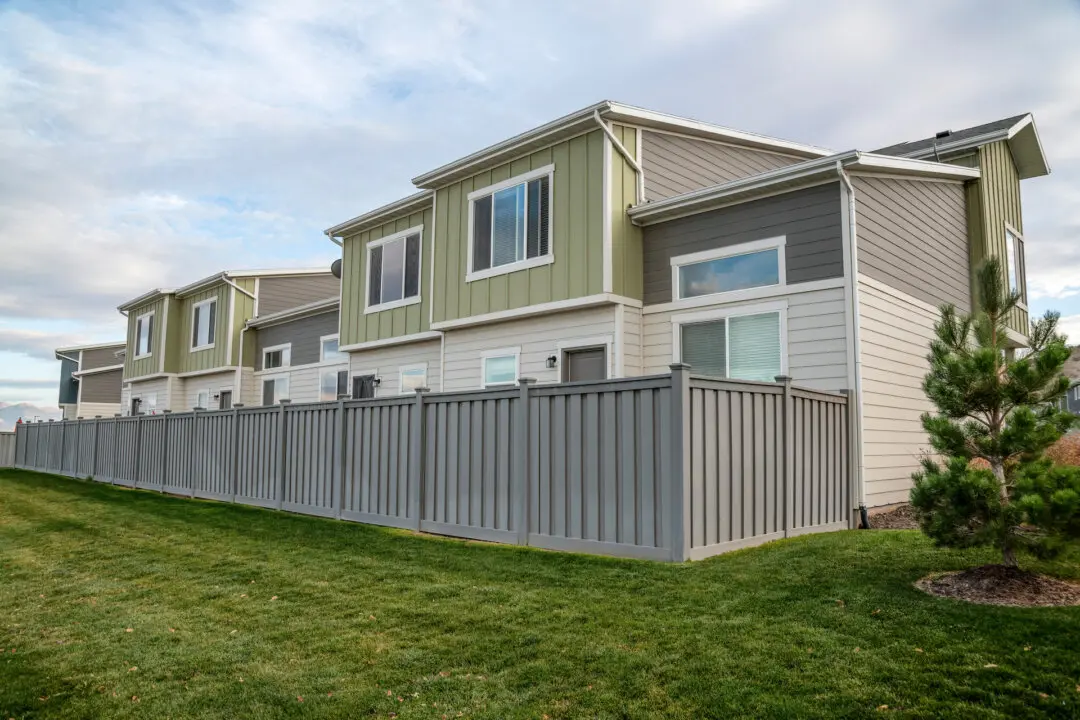Dear James: My living room is too dark, so I want to add a skylight. My house has a pitched roof. How can I add a skylight when there is an attic above the living room?—Colleen G.
Dear Colleen: Installing a large skylight will definitely bring more natural light into your living room. The basic installation process in the roof itself is the same with a cathedral ceiling or one with an attic above it. Another simple-to-install option is a smaller tubular skylight, but you will not have a view of the sky.





