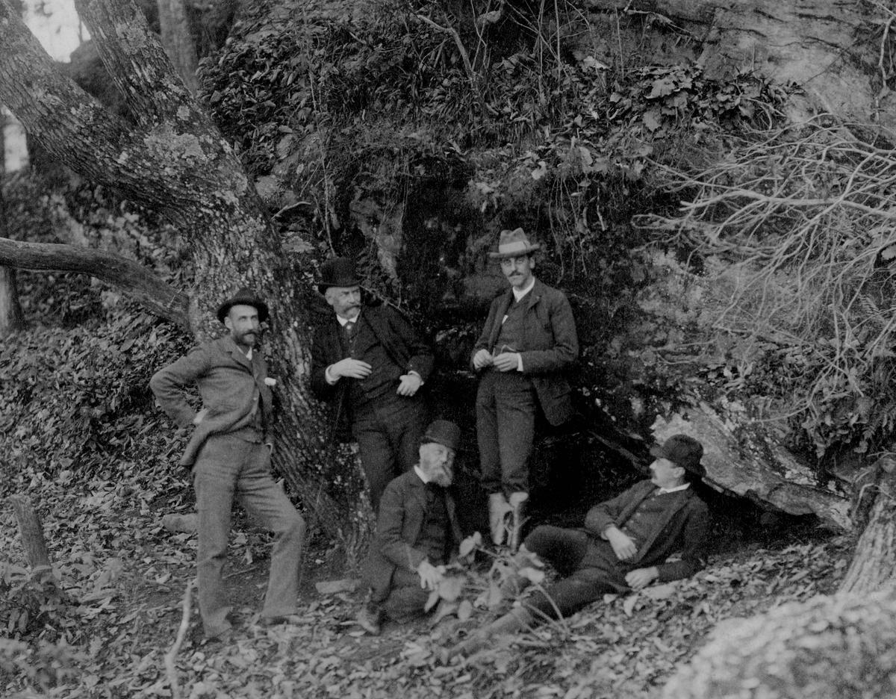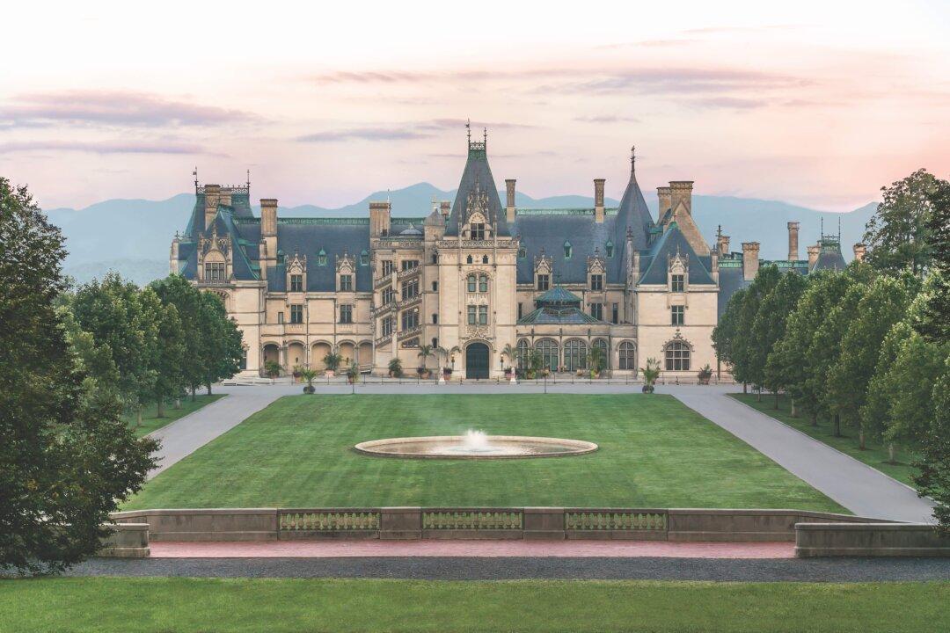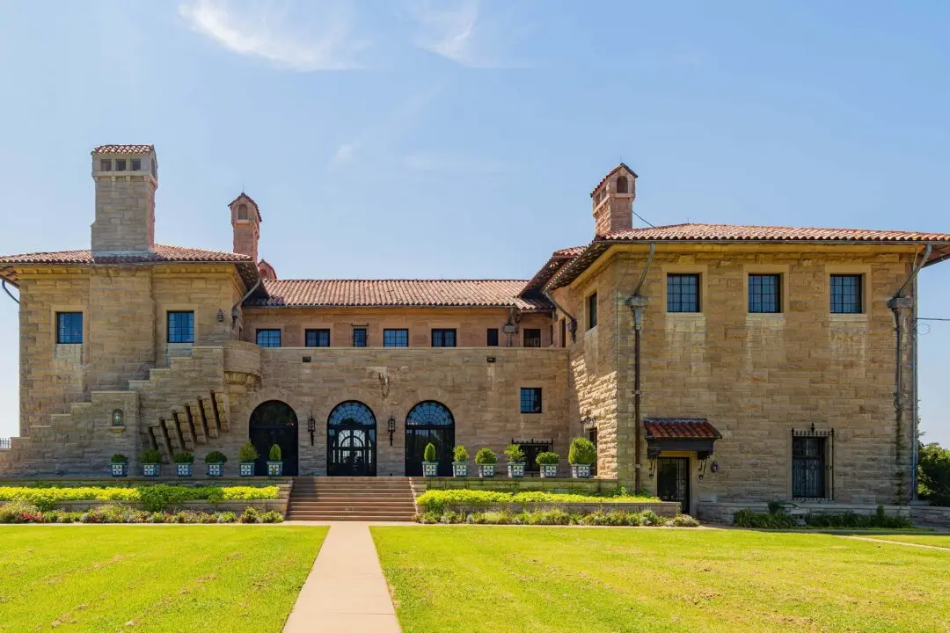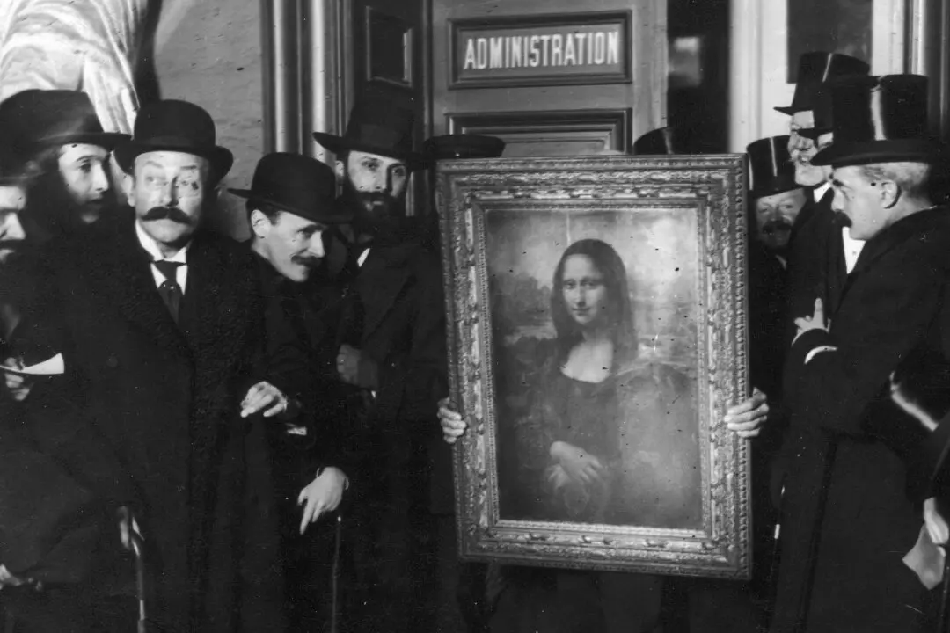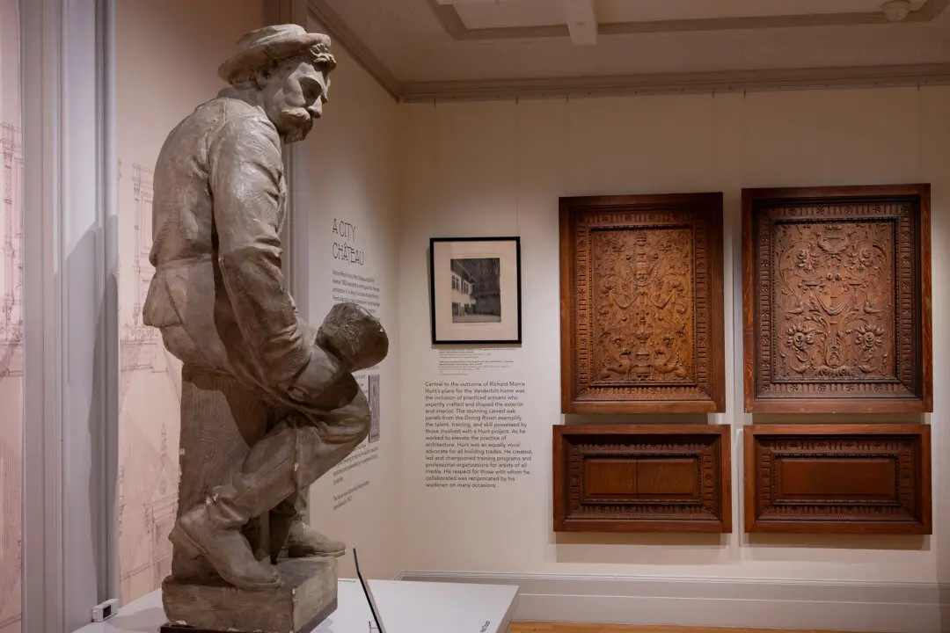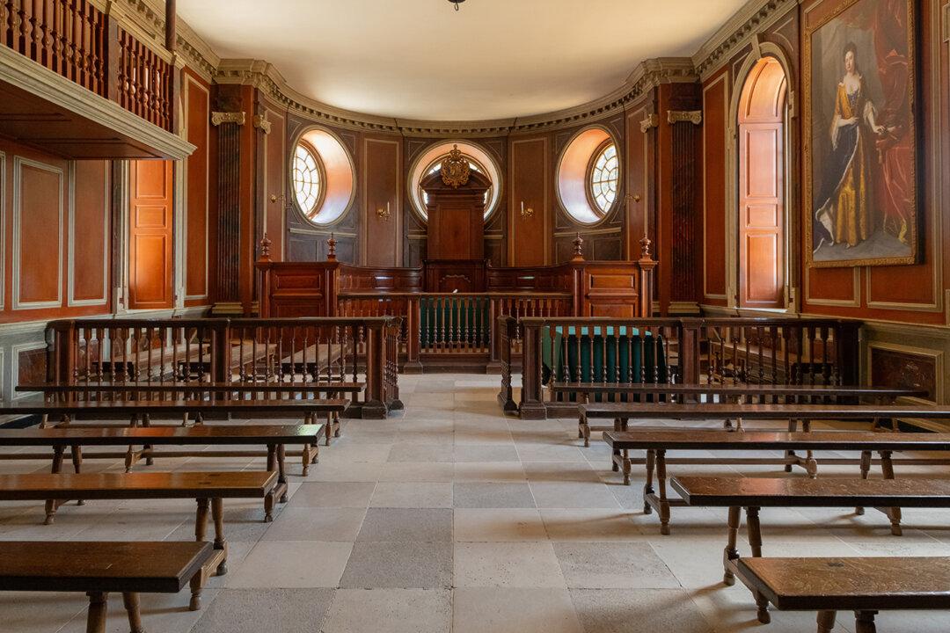George Washington Vanderbilt II, the youngest child of William Henry Vanderbilt, first visited the mountains of North Carolina at the age of 25. He fell in love with the highlands near Asheville and returned the following year, with his mother Maria Louisa Vanderbilt, to begin purchasing land for a country home. Maria Vanderbilt was seeking a place with a mild climate and healing mountain springs, and George was looking for a “place in the country.” When most people think of a country home, they think of a modest dwelling that requires minimal upkeep. When you are the son of the richest man in America, and the grandson of one of America’s most prominent entrepreneurs, you might have grander visions. Young Vanderbilt wanted to create an estate that would produce much of its own food—a model of sustainability. Looking at the distressed condition of much of the Appalachian forest, George wanted to create a planned approach to the stewardship of these lands. Enlisting the help of prominent landscape architect Frederick Law Olmsted and pioneer forester Gifford Pinchot, he laid out a model estate. He named it “Biltmore” after the Dutch town of “Bildt,” the family’s ancestral home in the Old World, and “more,” an Anglo-Saxon word for rolling countryside.
