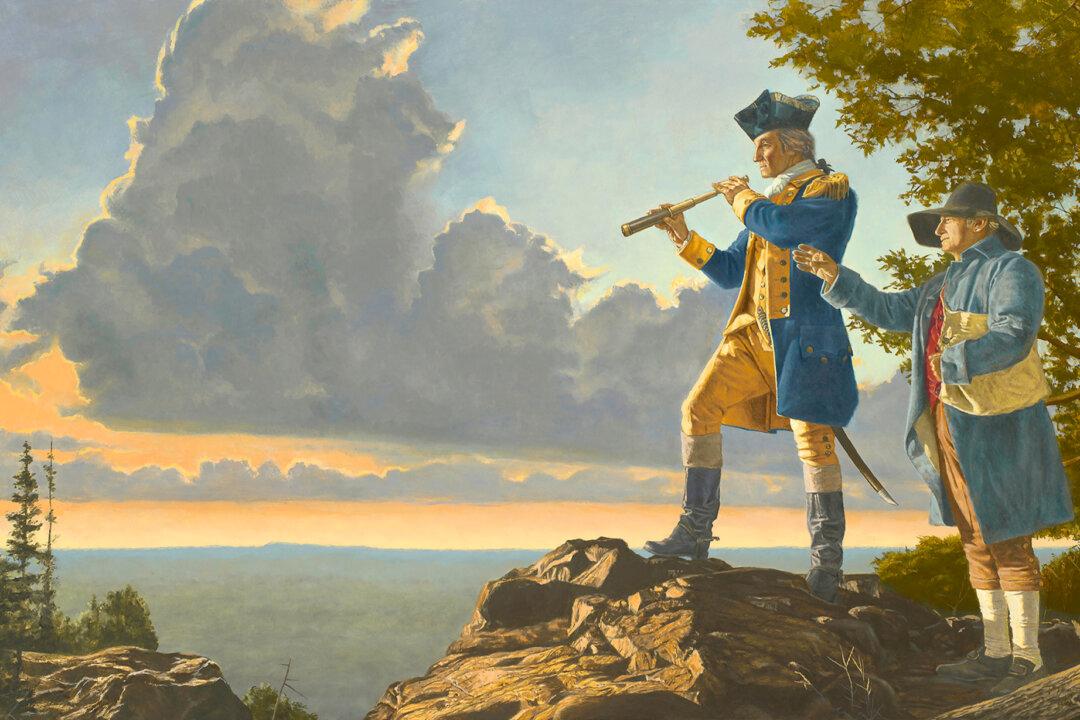You can still find a few rickety log cabins from the 1770s—America’s Revolutionary War period—in certain parts of West Virginia today.
More ambitiously, some archeologists since the 1980s have been scouring the soil in vain to find the large log fort of Daniel Boone, built in Kentucky in 1775. Yet none have succeeded.






