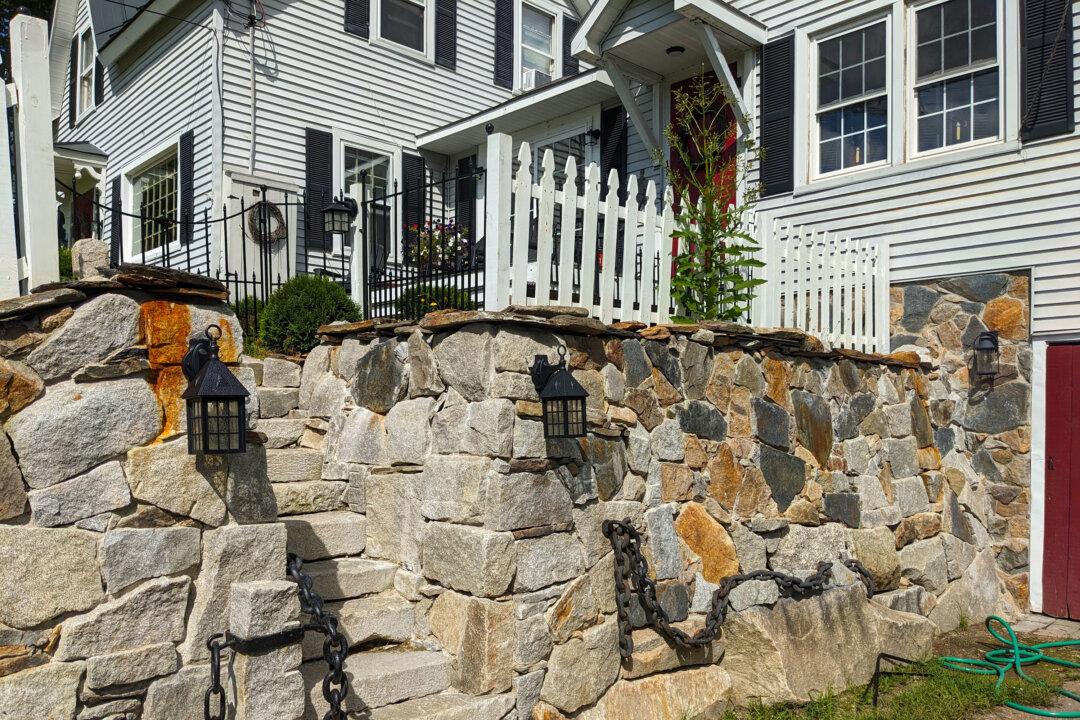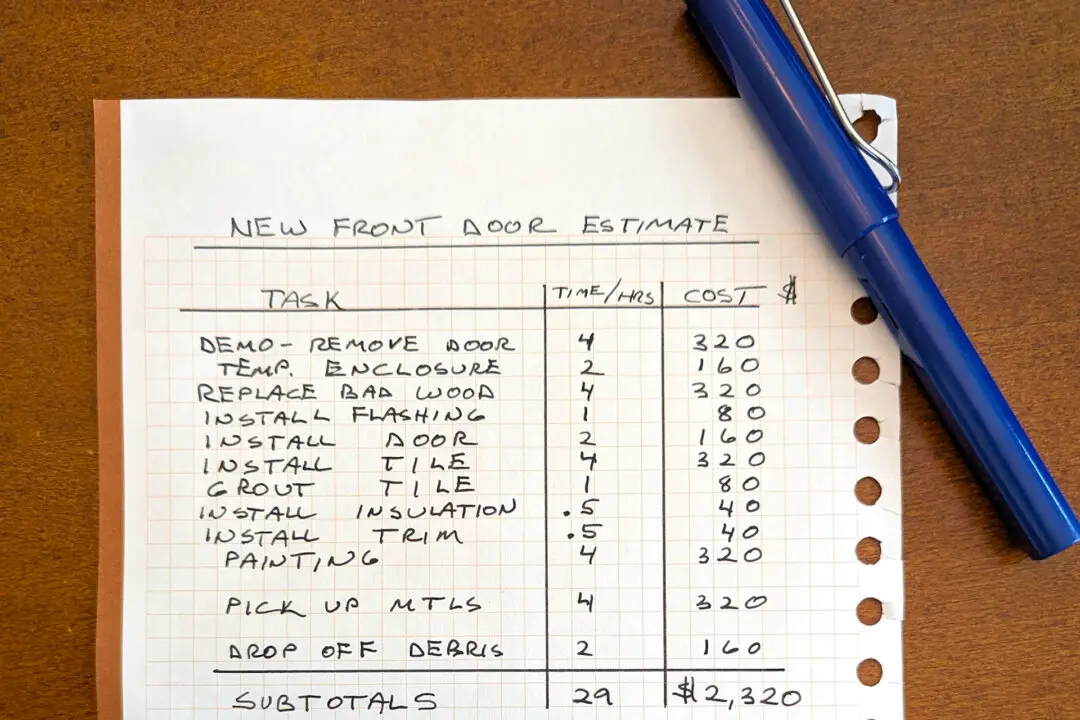Just before writing this column, I did a phone coaching call with a man who lives in northwestern Ohio. He wanted to know if it was possible to build a room addition to his son’s home. The non-negotiable condition was that the addition had to match the existing house so it would appear as if the addition was part of the original house.
My answer was, yes, it’s absolutely possible to achieve this goal, at least when one looks at the house from the street. However, I explained, there might be some trouble sourcing the exact brick and the siding on the second story.





