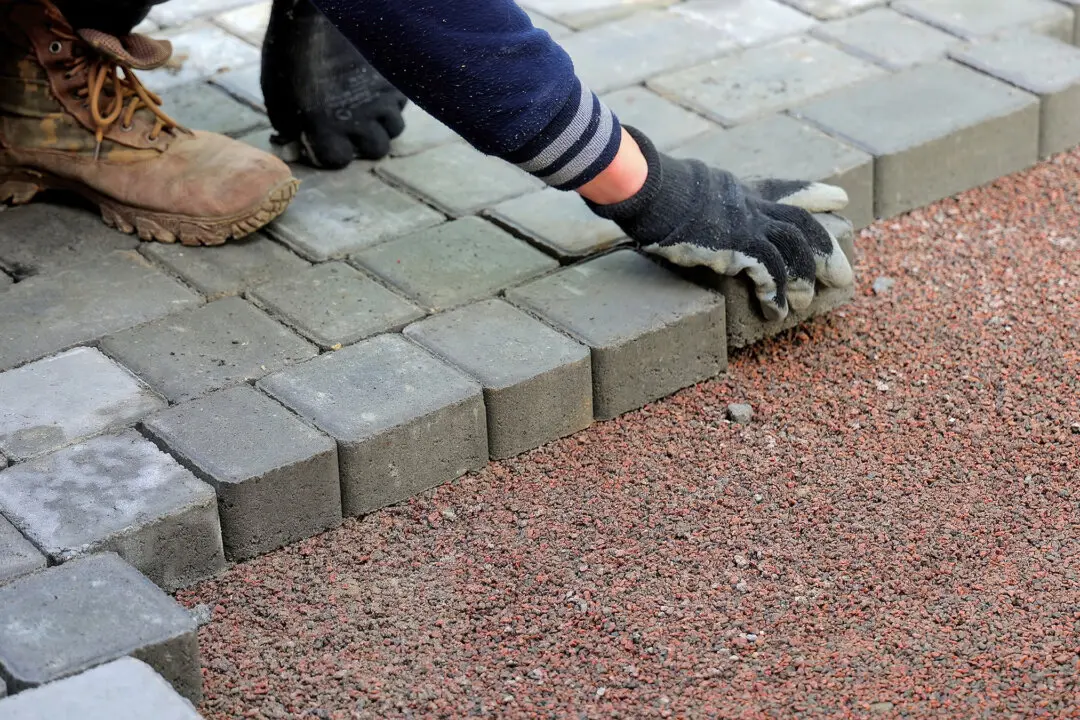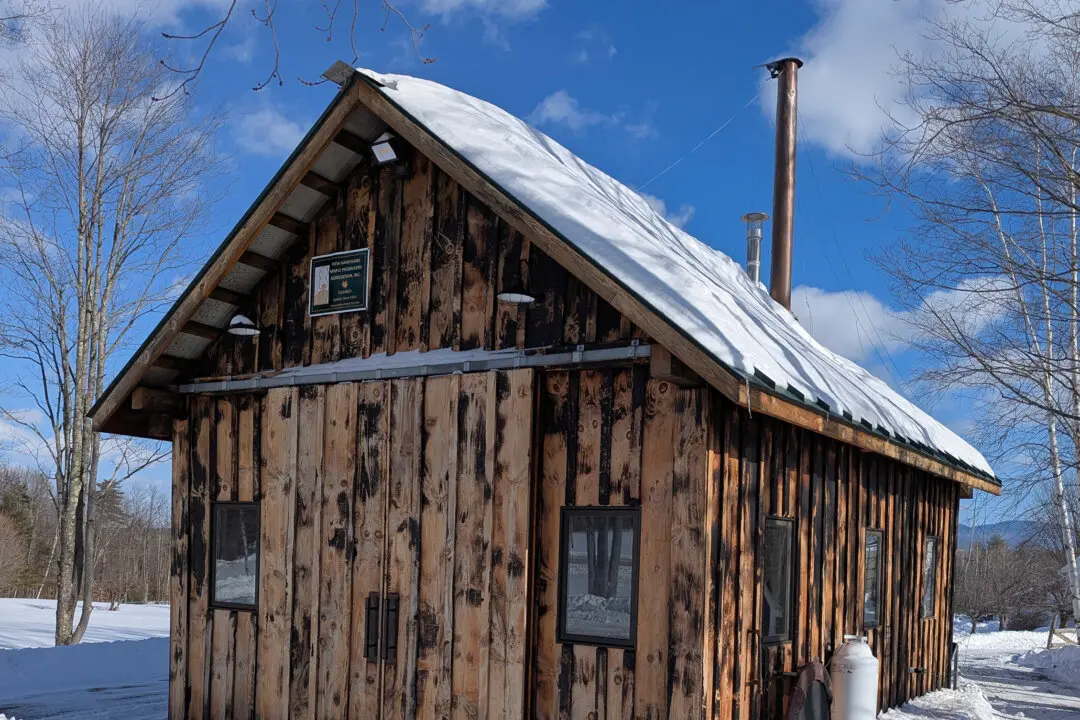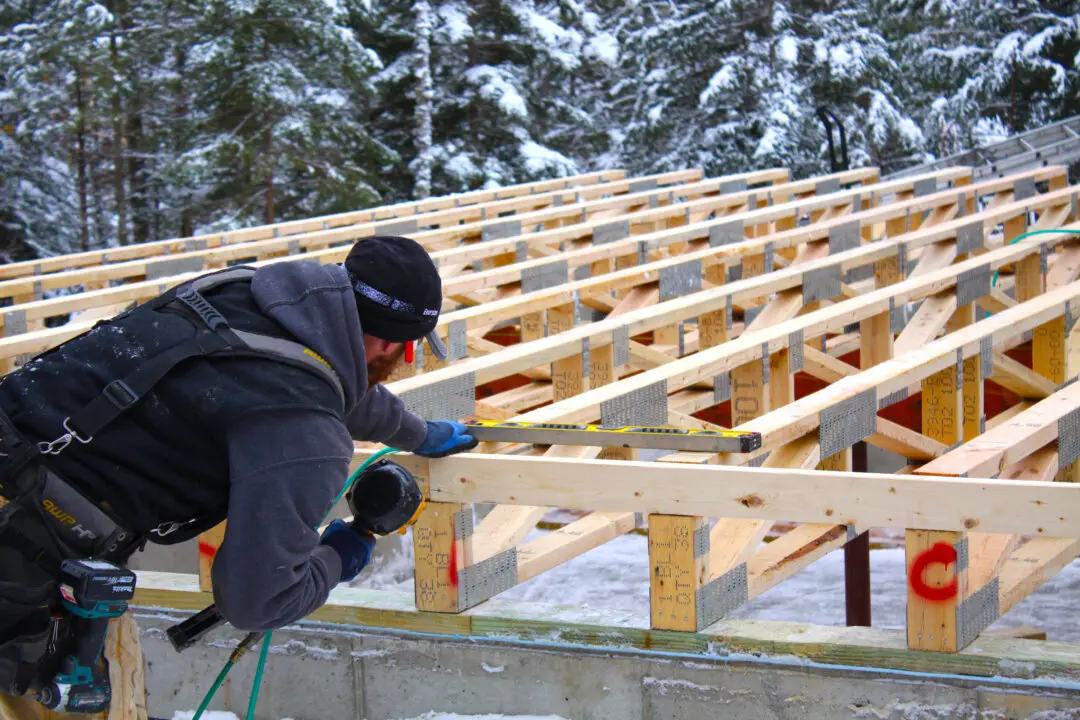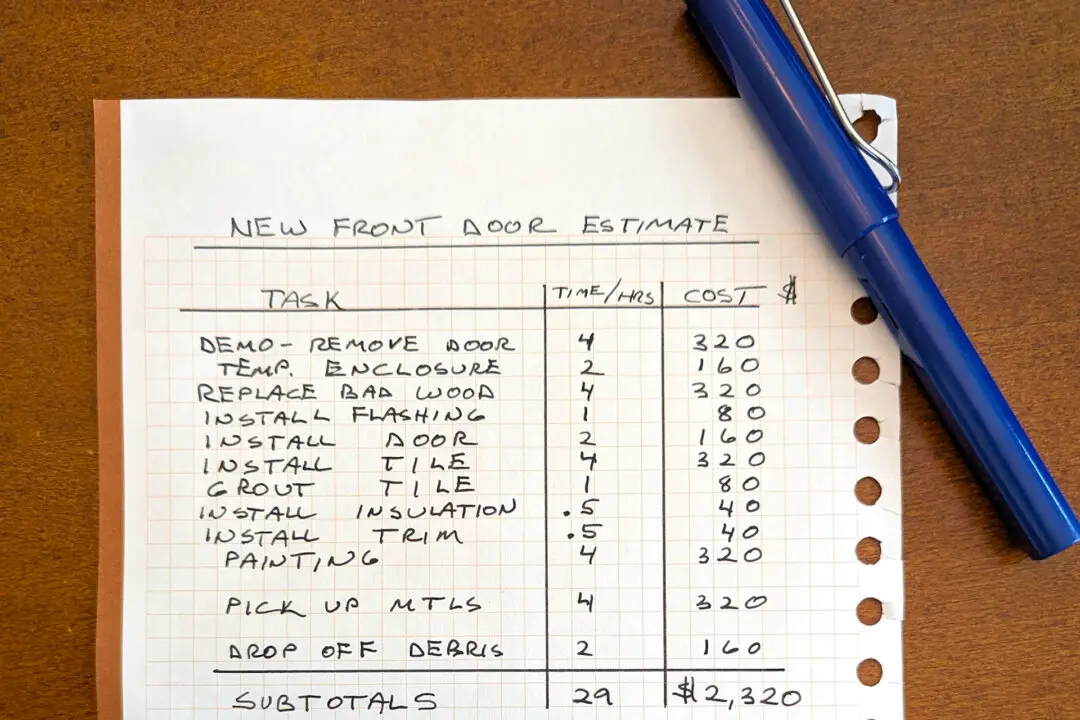I’ve shared in past columns the wonderful time I’m having helping my son with projects around his house. For several weekends now we have spent hours of quality time together while finishing his basement.
I’m fanatical about having access to wires, pipes, ducts, and so forth that you often find in a basement ceiling. A good way to maintain easy access is to install a suspended ceiling like you might see in an office building or your dentist’s office. My previous dentist installed colored, translucent panels of wonderful nature scenes right above the chair. They helped to produce a calming effect while he drilled on your teeth.





