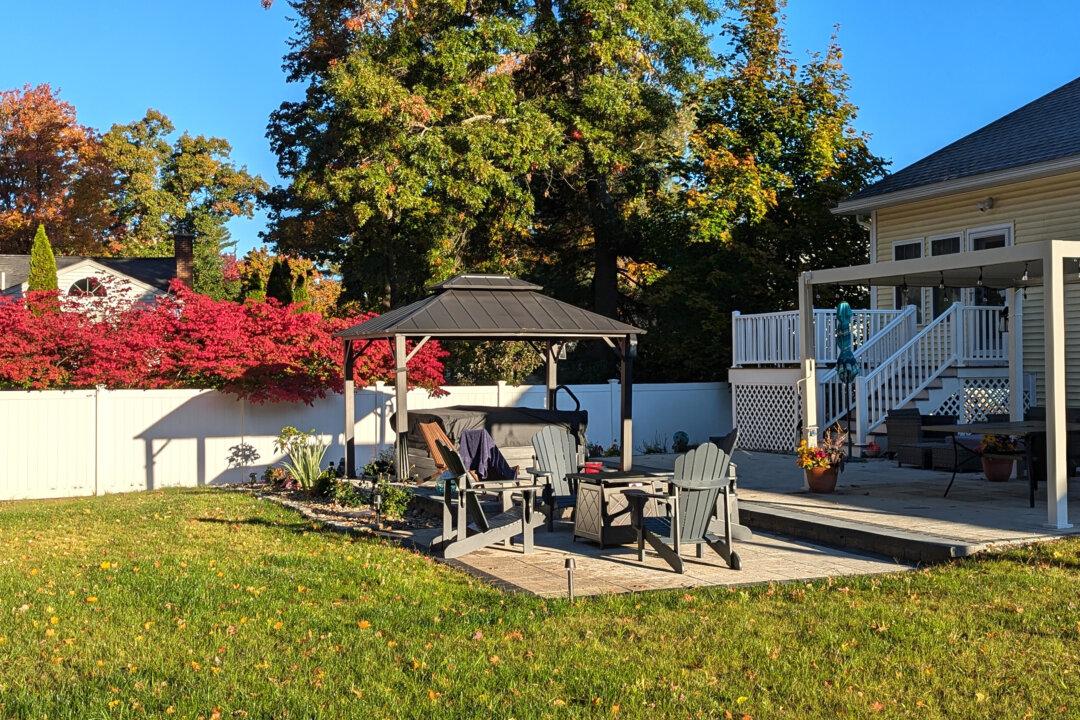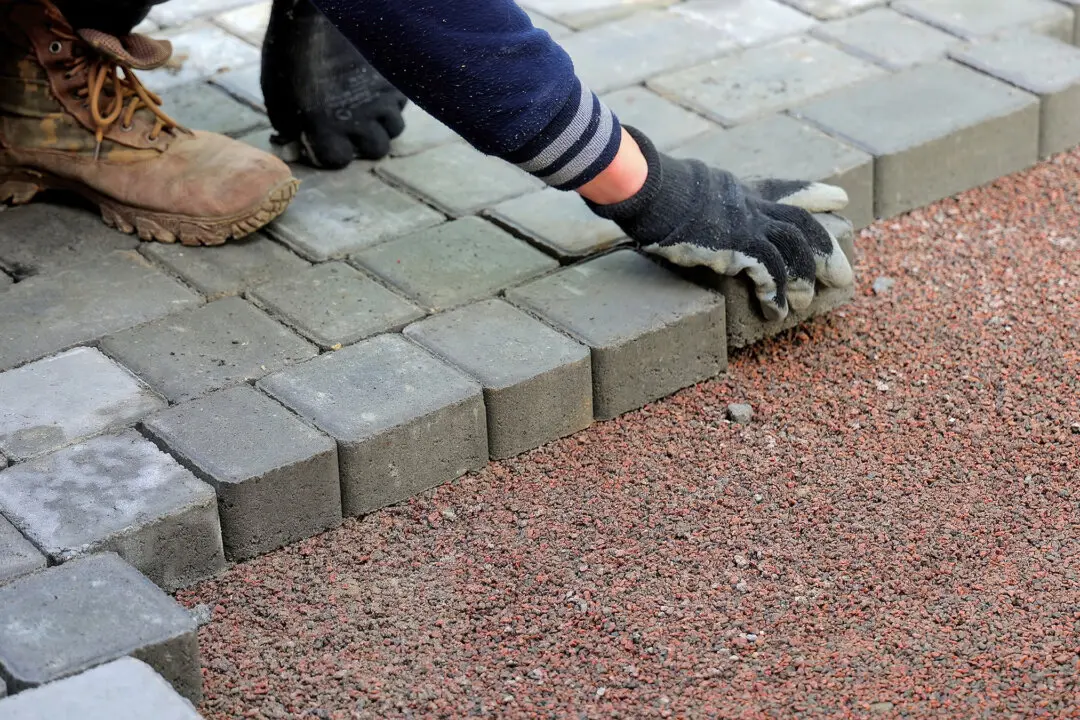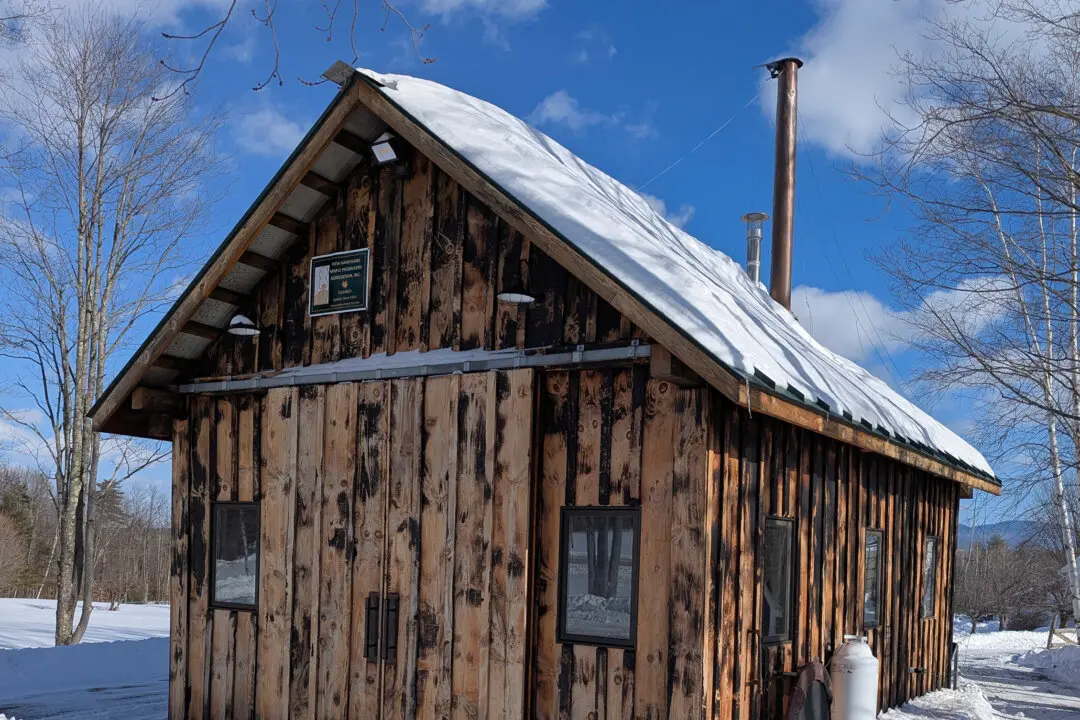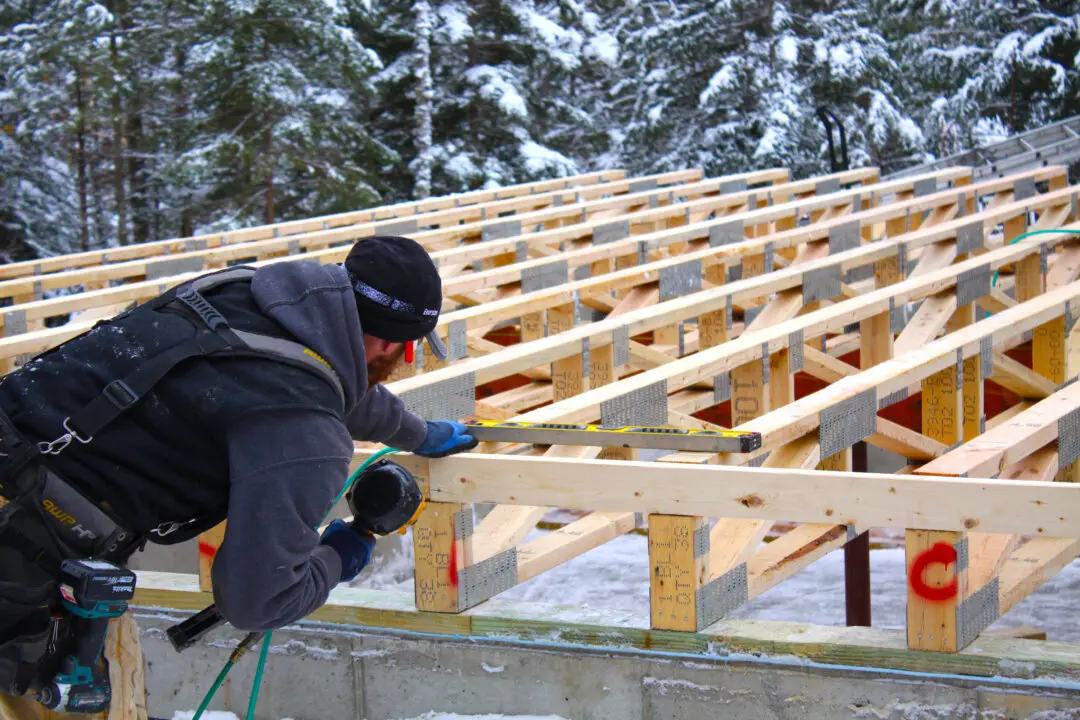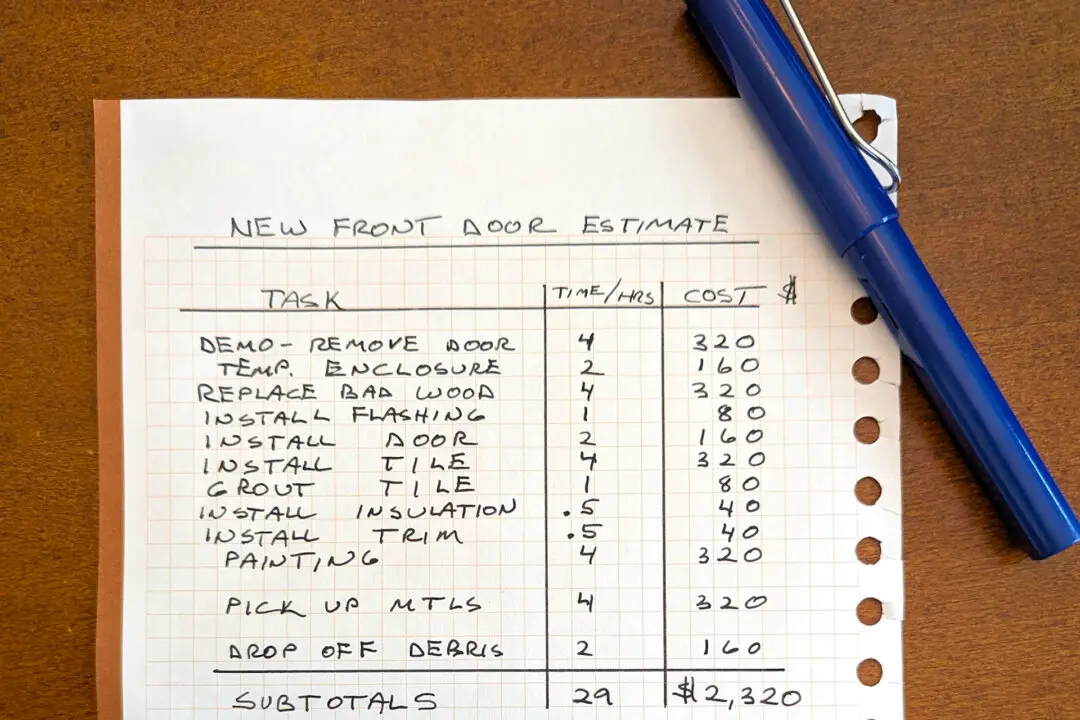Are you planning a new deck or patio soon? There’s a very good chance you’re going to make it too small. I know this based on the thousands of complaints I’ve received over the years from homeowners just like you.
Most people don’t have the ability to look at a plan drawn by an architect or design contractor and then visualize that actual patio or deck in their minds. The sad thing is most people know how big these outdoor rooms should be based on the rooms in their own homes.

