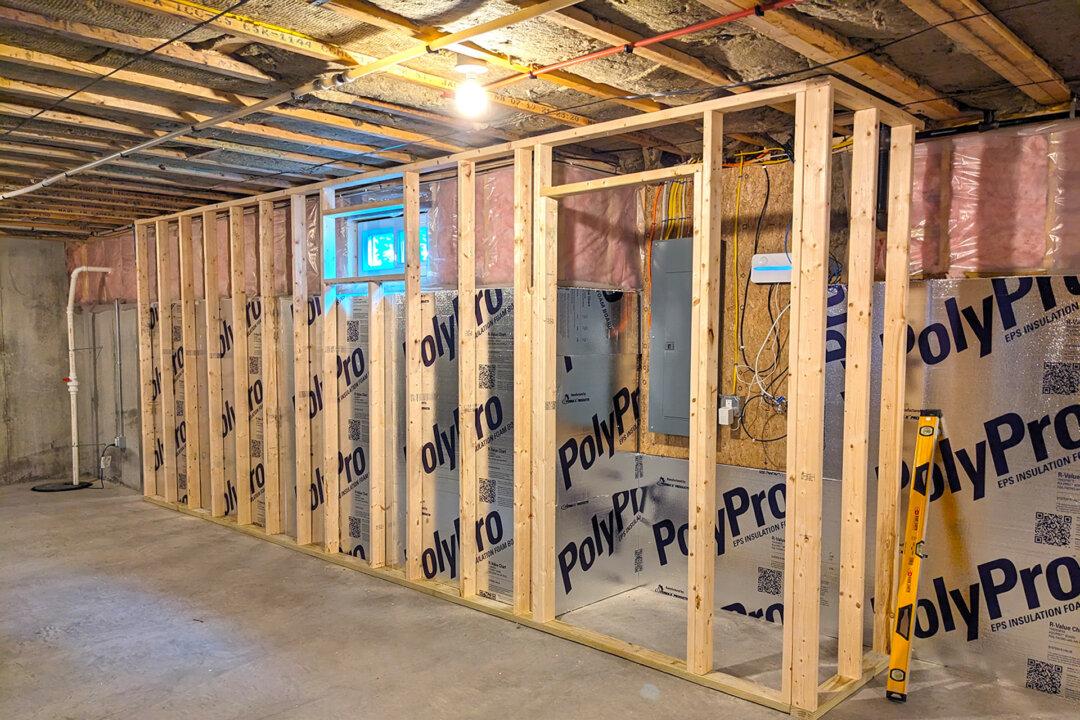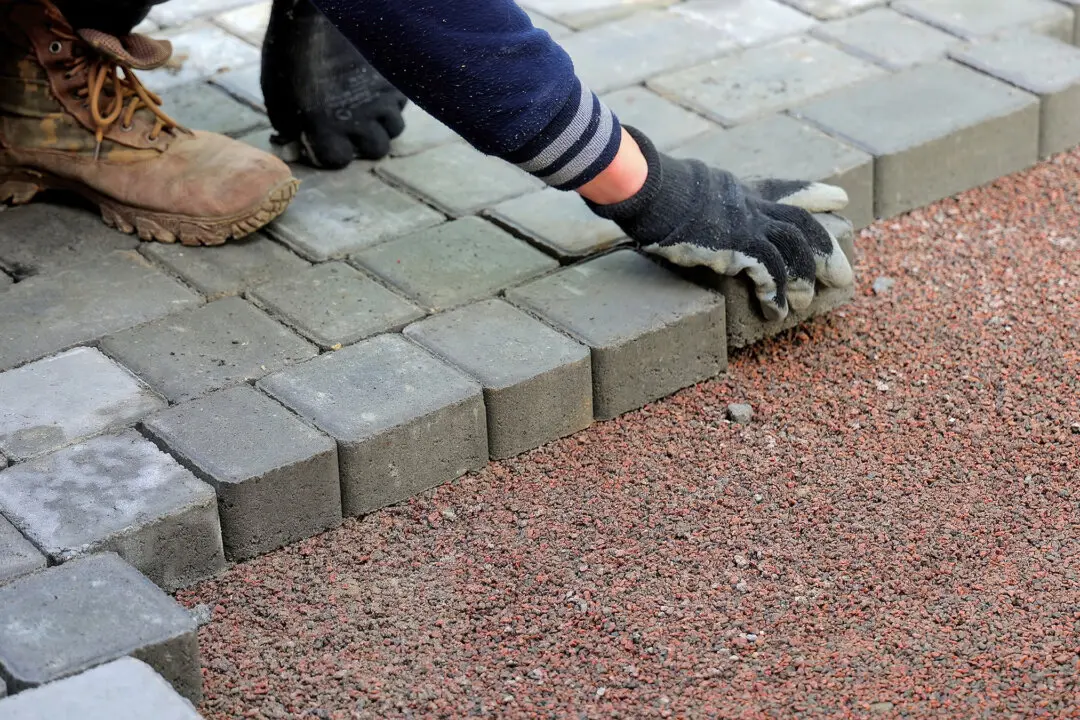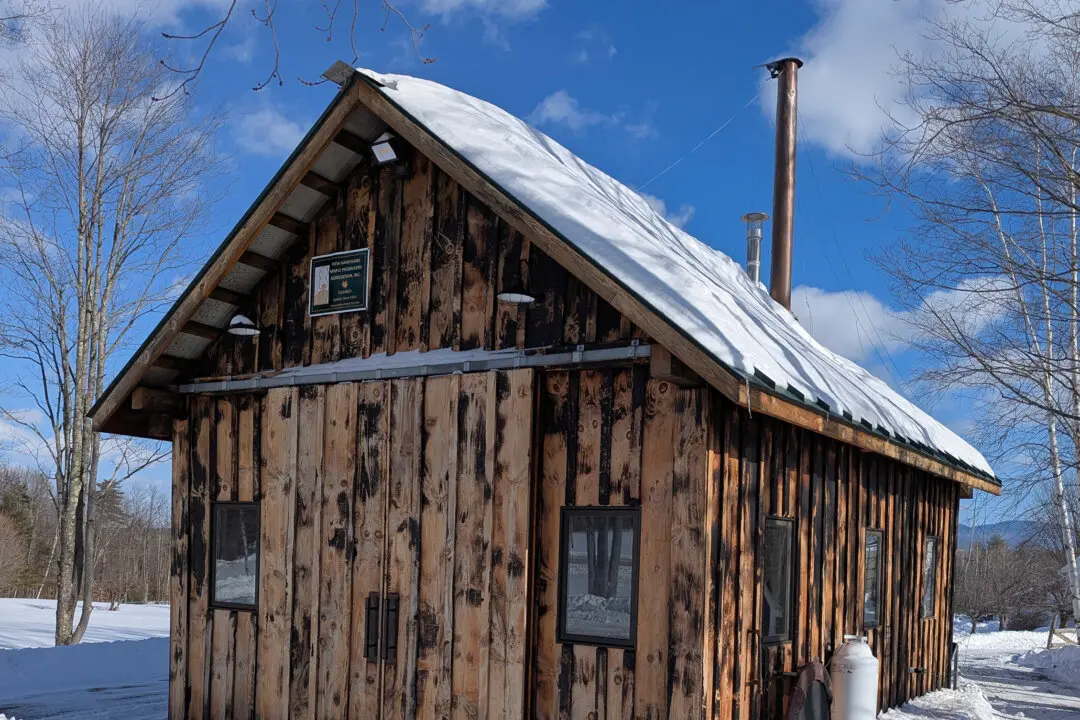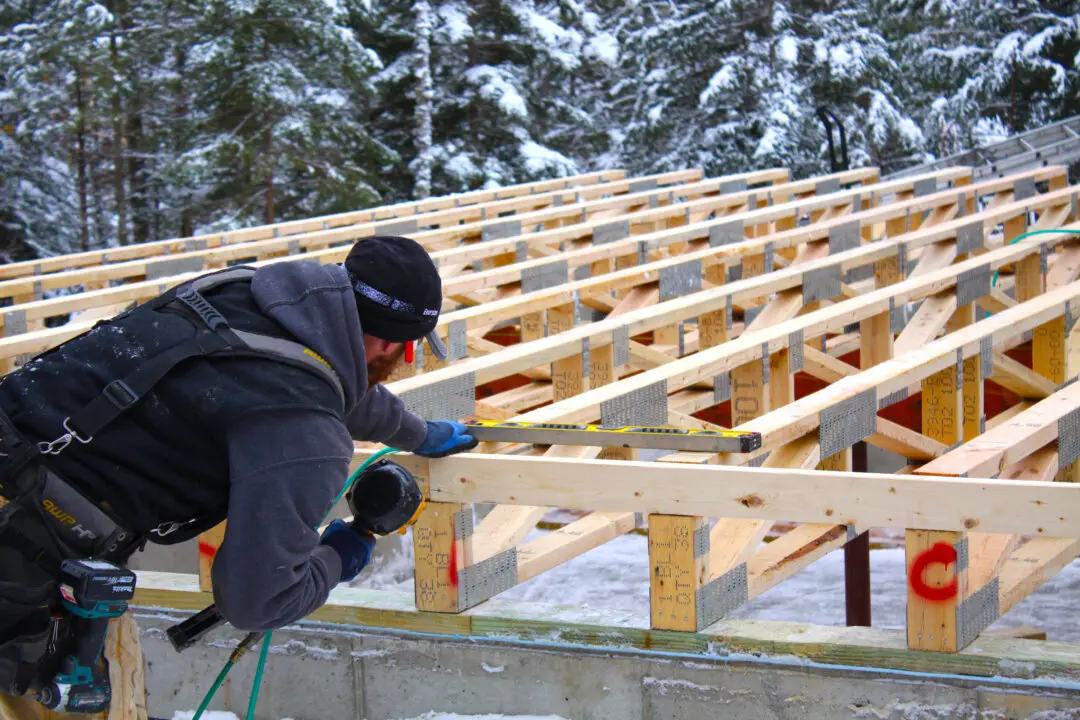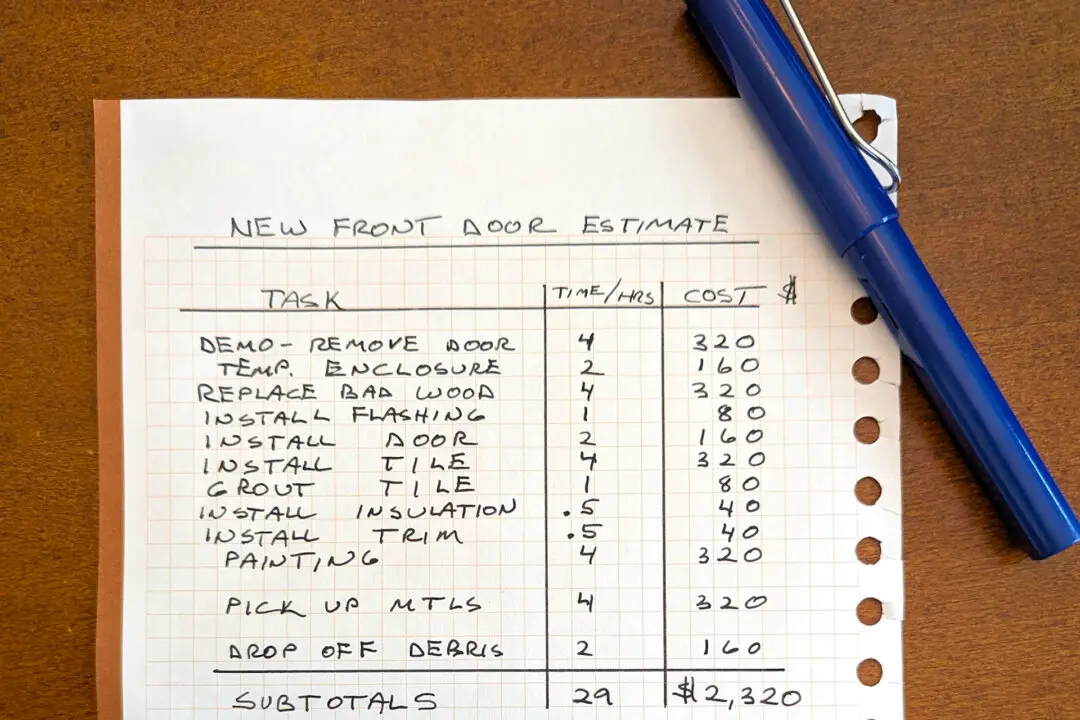With home loan interest rates higher than they’ve been in years, you may not be able to move to a larger home. You might be able to obtain the added space you need by transforming unfinished space to delightful rooms.
Just a few weeks ago, I started to help my son increase the finished living space in his home by nearly 80 percent! Two years ago he bought a new home that has a full basement. Fortunately, the builder installed an outdoor bulkhead with a set of concrete steps. This created the all-important egress door required by almost all codes.

