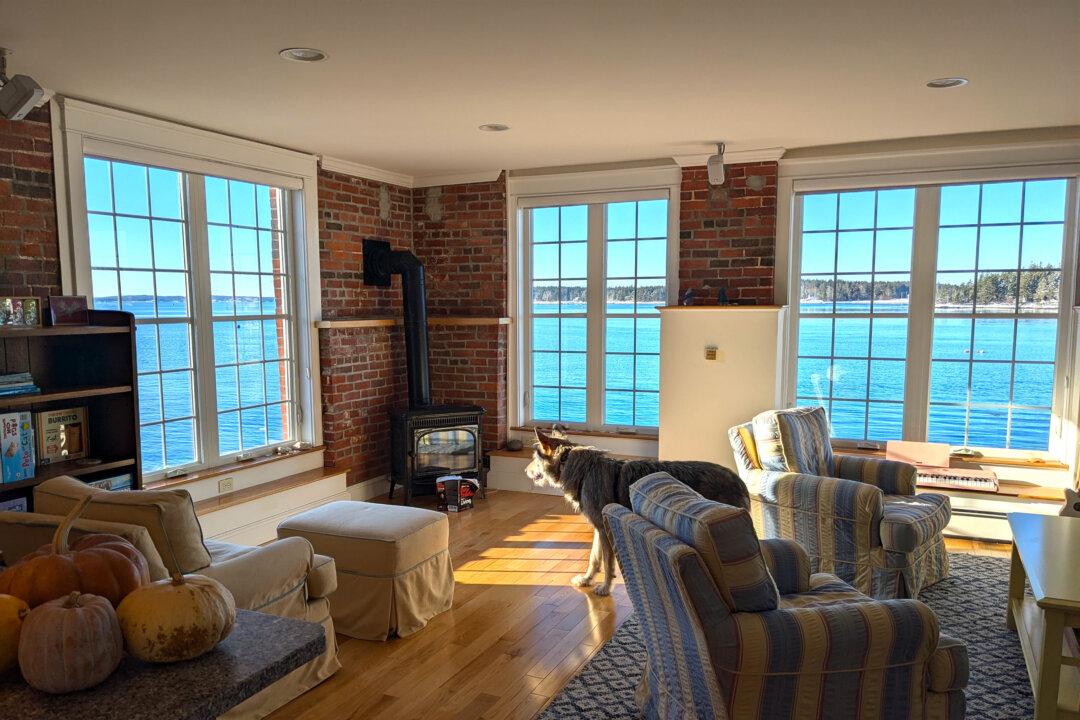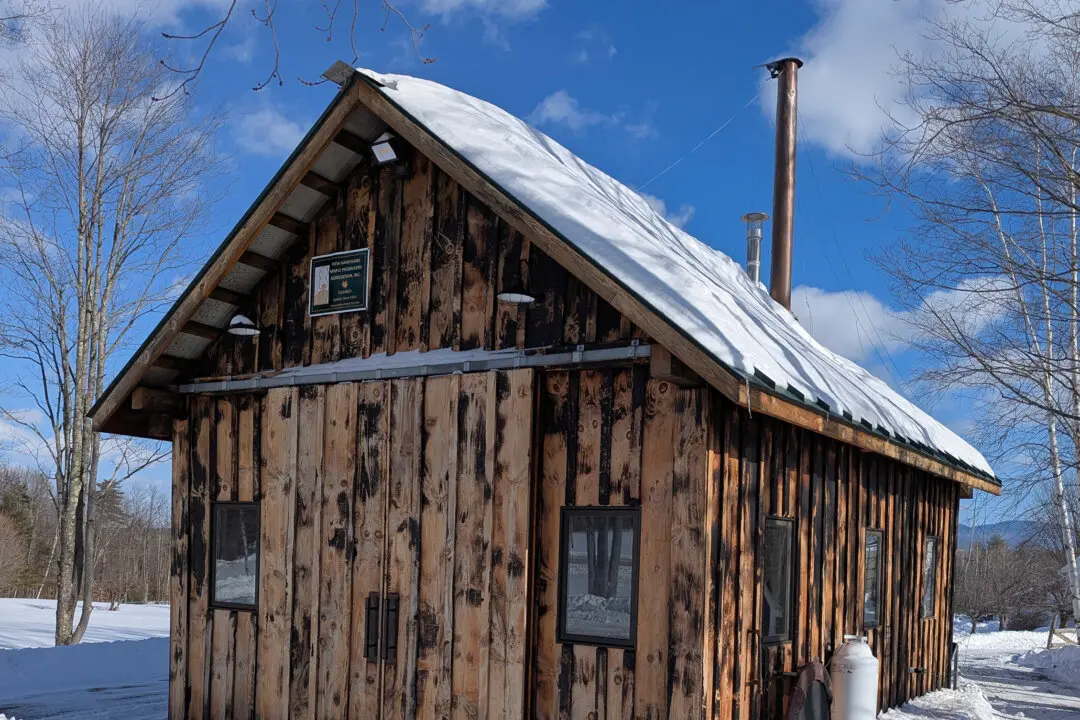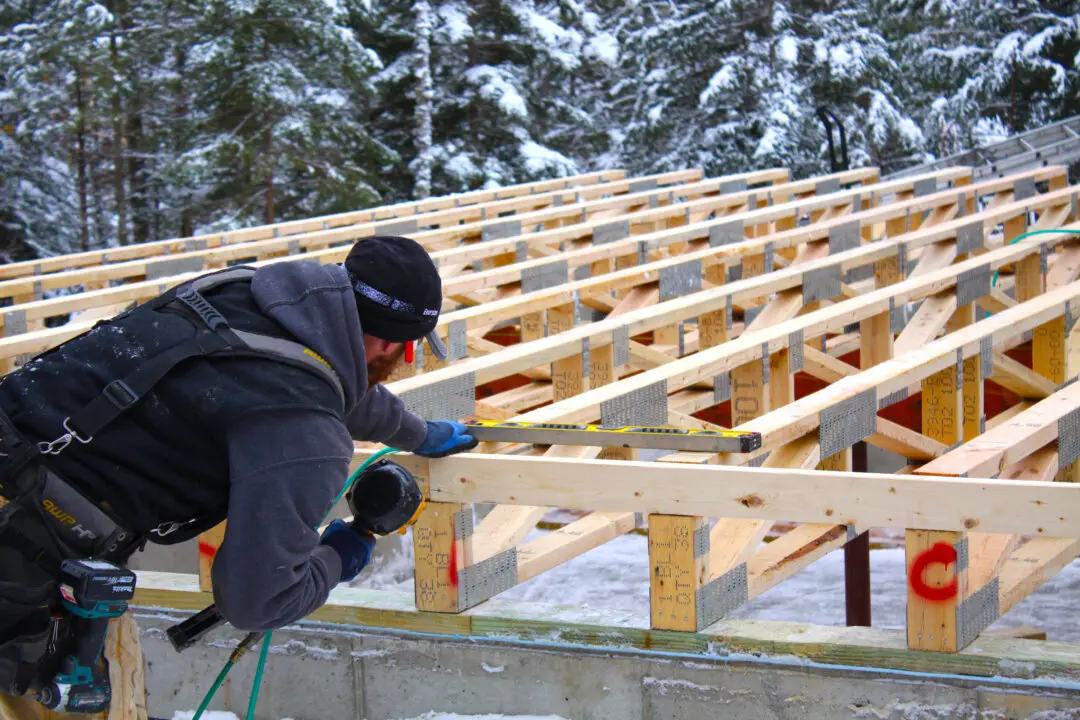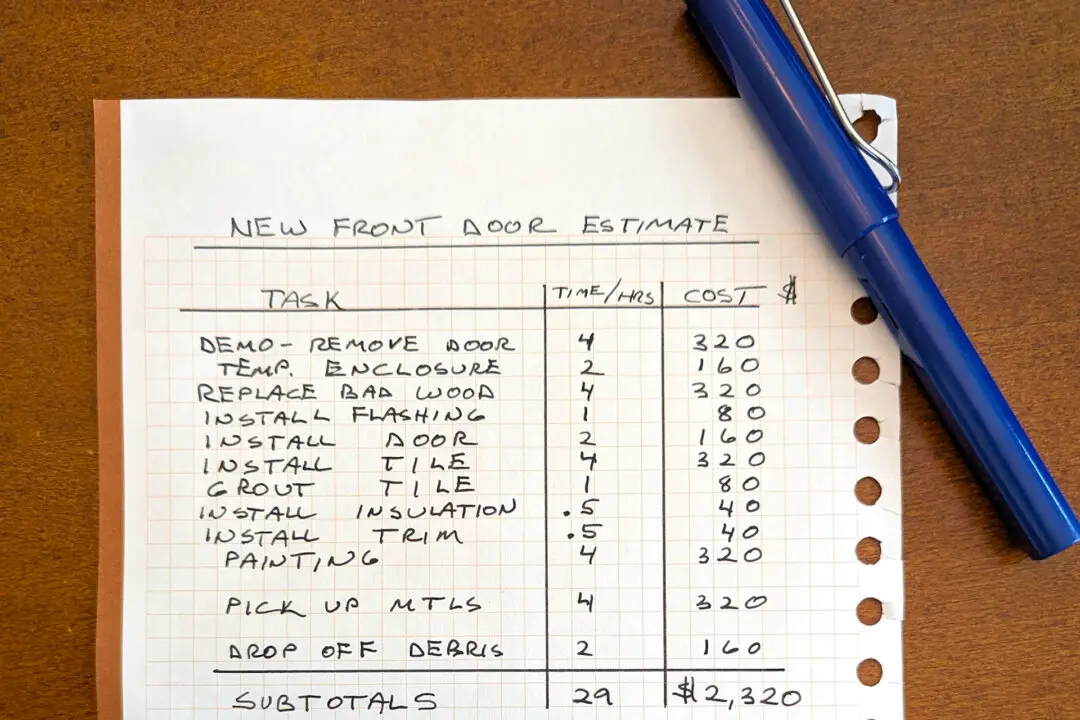It’s likely you’ve been inside a house that is surrounded by spectacular scenery. You may have stayed at a resort like the one in Furnace Creek in Death Valley National Park. Perhaps you’ve stayed in the Mt. Washington Hotel in Bretton Woods, New Hampshire.
I can guarantee you the architects who designed the buildings and specified the windows in these locations did everything possible to maximize the view you’d experience when gazing outside. Yet not all architects are blessed with the talents to achieve this in everyday plans for houses.





