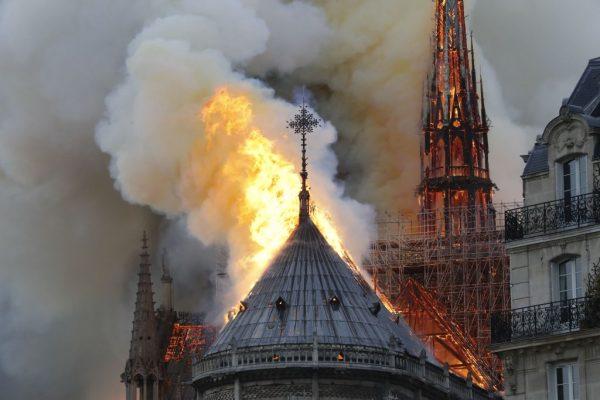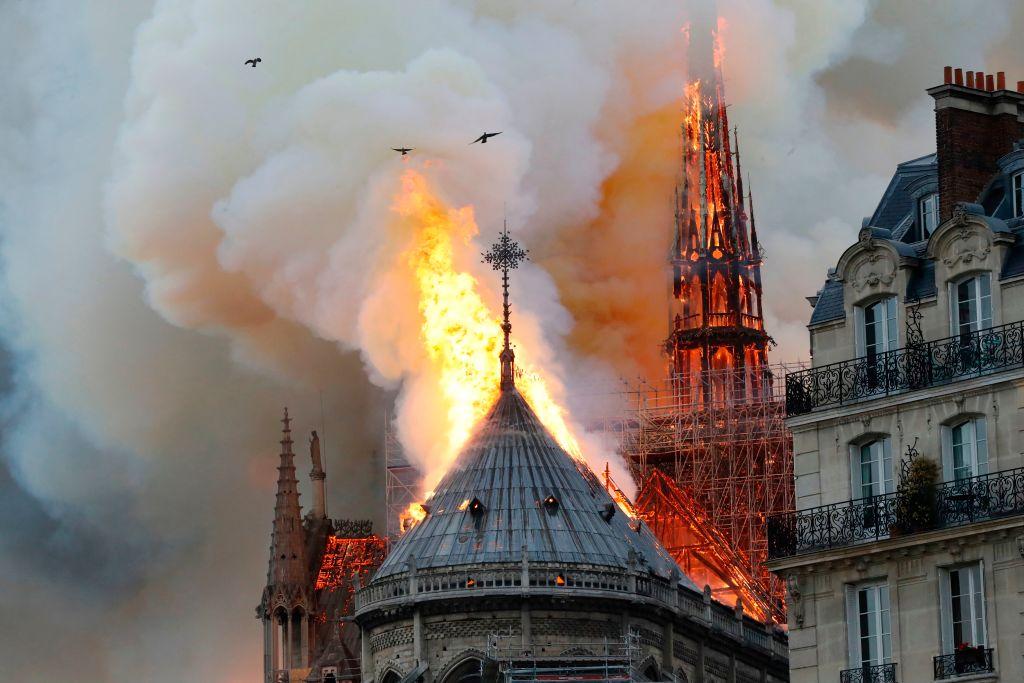On April 15, 2019, the world was aghast. People gazed in horror at their screens, and Parisians took to the streets to see for themselves as Notre Dame Cathedral burned out of control. As the fire raged on, French President Emmanuel Macron told AFP, “We will rebuild this cathedral.”

Smoke and flames rise during a fire at the landmark Notre Dame Cathedral in central Paris on April 15, 2019. Francois Guillot/AFP/Getty Images






