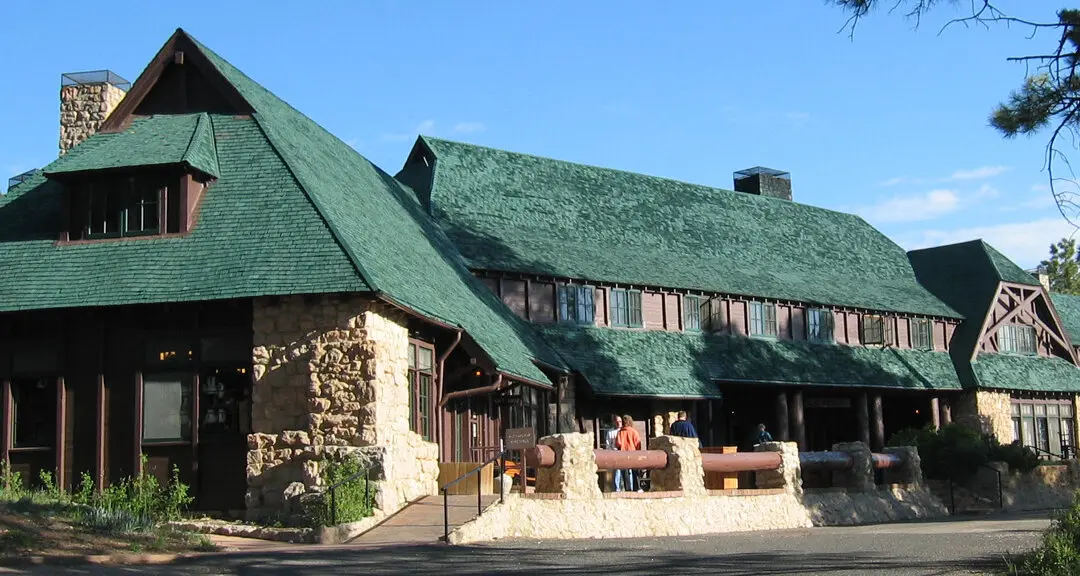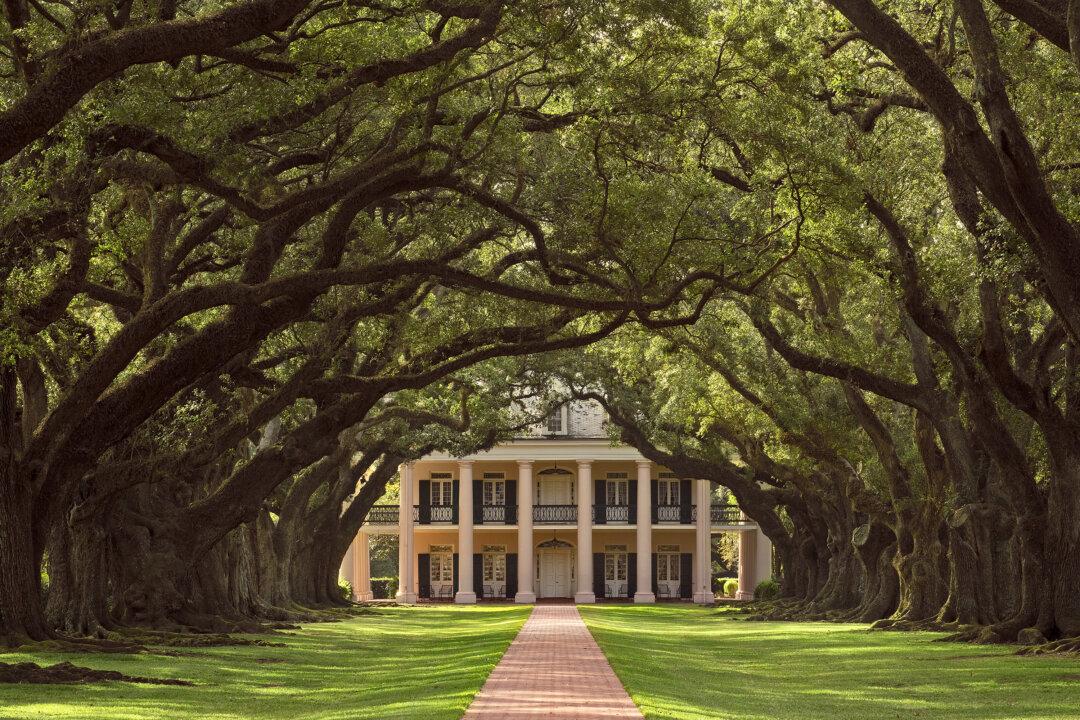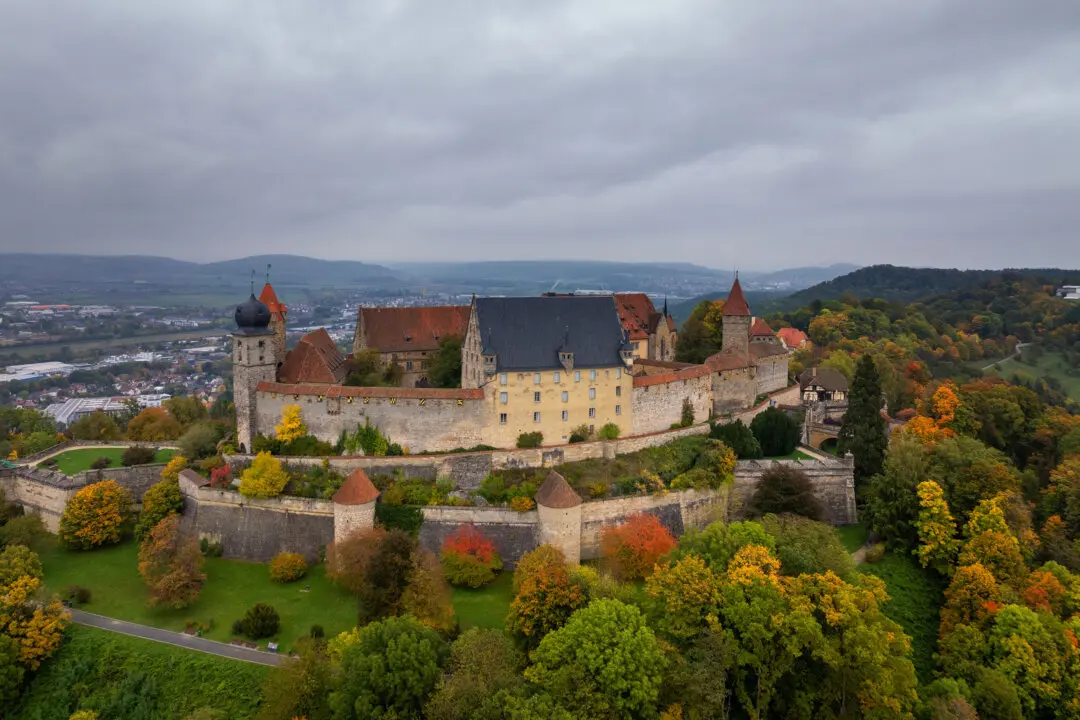An impressive neoclassical portico is the signature architectural statement of the state Capitol in Montgomery, Alabama. Similar to capitol buildings in other states, Alabama’s is perched on a hill overlooking the city.
What is distinct about the original center-block main building, completed in 1851, is that it was designed not by one architect but by a committee, led by industrialist Daniel Pratt (Barachias Holt was the supervising architect). The group determined that the architectural style would be Greek Revival. When east, south, and north wings and other additions were built through the 1800s and 1900s, the style throughout was meant to complement the neoclassical style.





