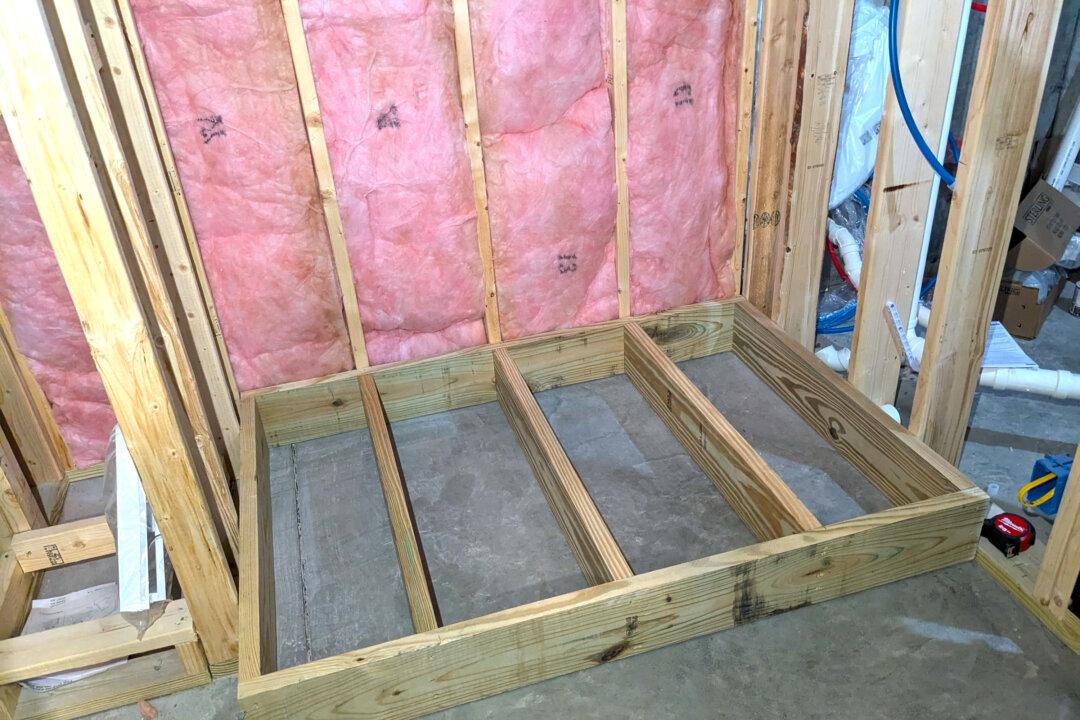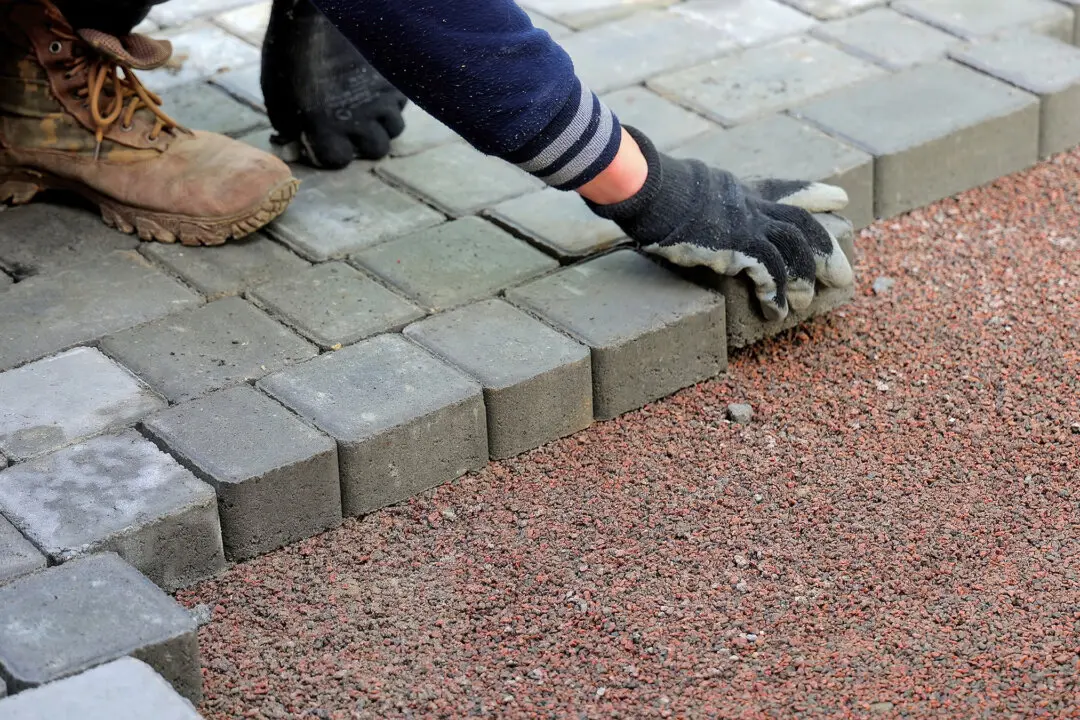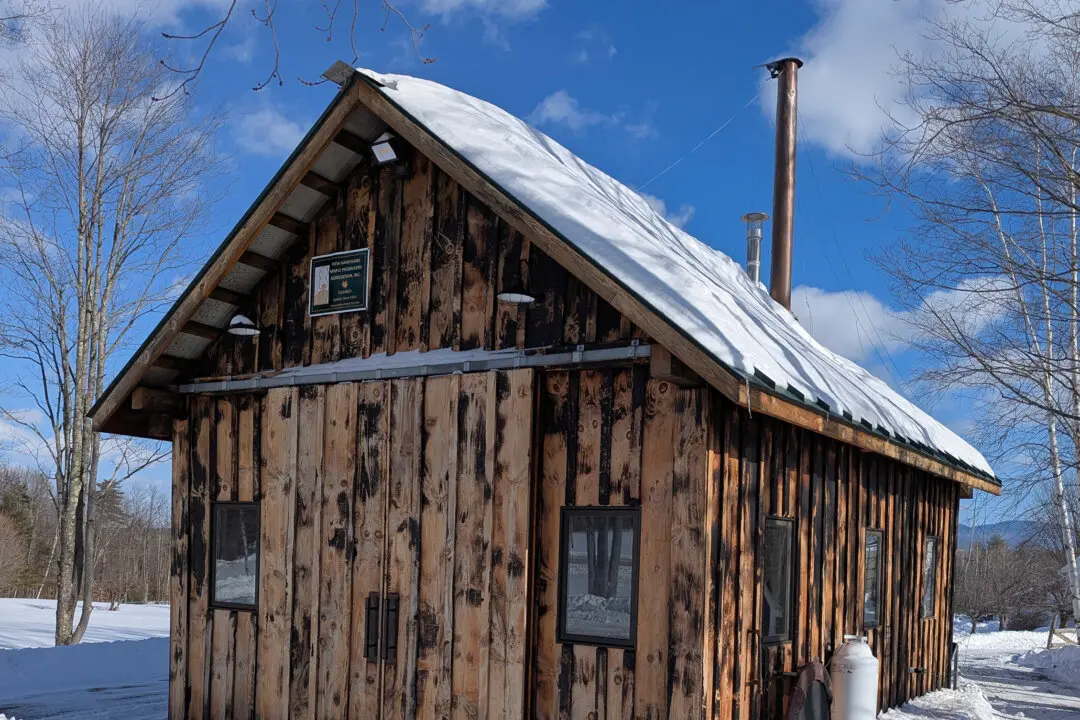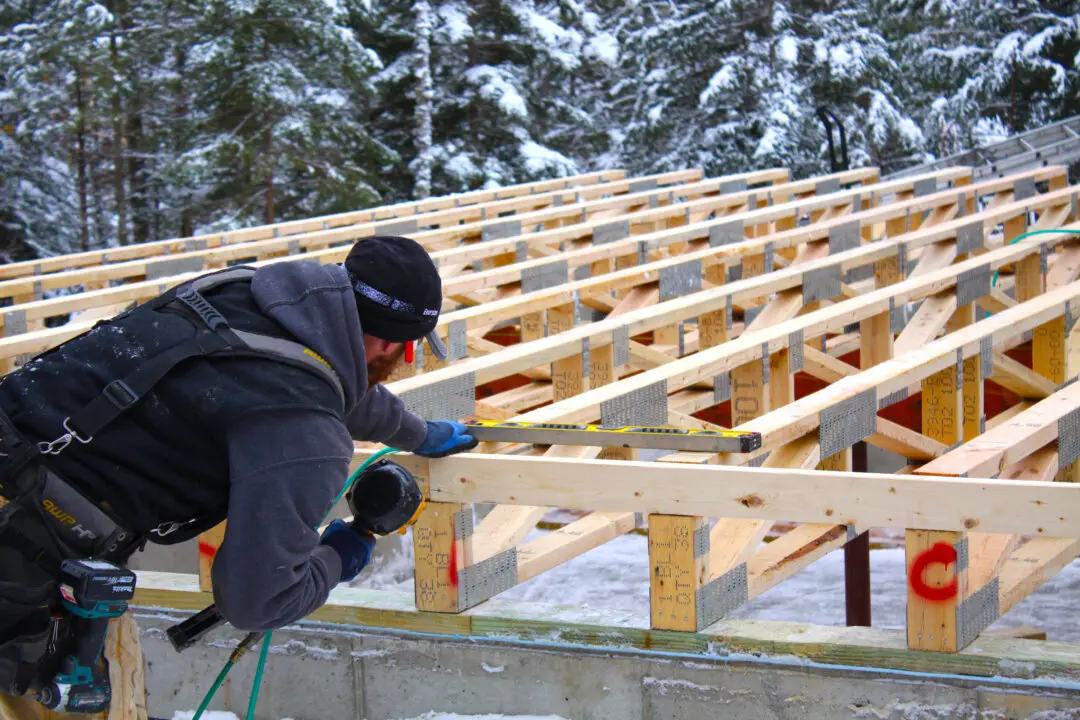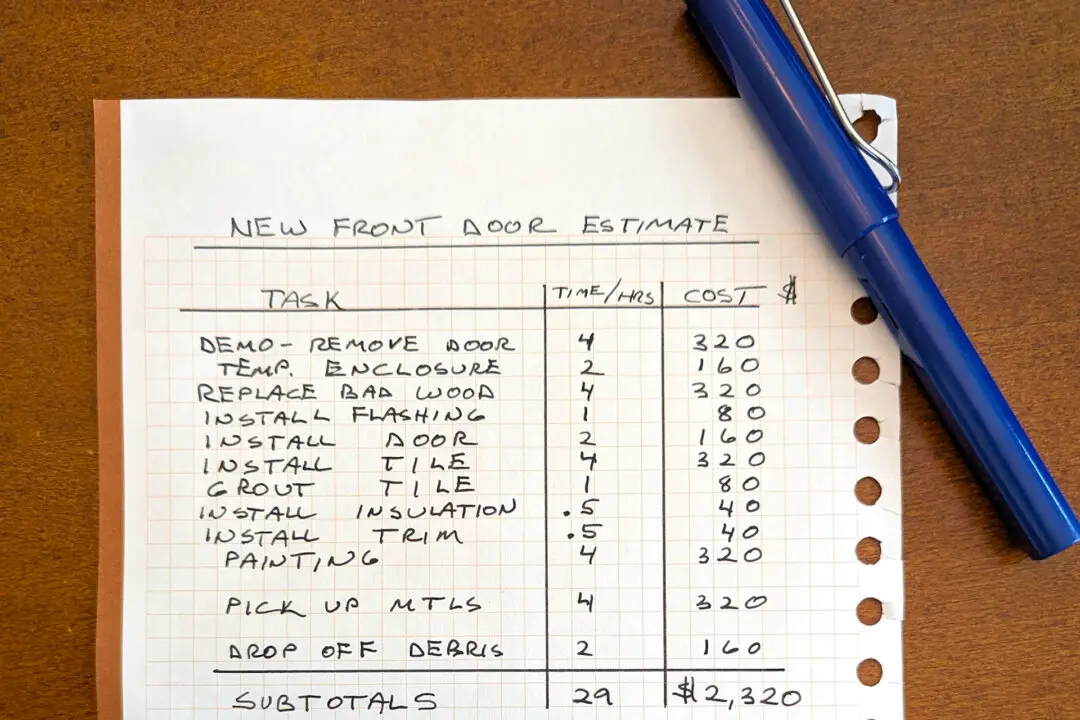I’ve shared in a few recent columns how I’m helping my son finish his basement. I’m having a great time building memories for the both of us. I made a sign from a scrap piece of drywall a few months ago: “Will Work for Food (Good Food).” I signed and dated it. I intend to have the sign framed and hope it hangs on the side wall of the speakeasy for decades. Fortunately, my son is a great cook, so I get paid very well.
One of the major challenges in this project is the full bathroom. The building drain exits the house about 4 inches above the concrete floor. A building drain is the main pipe that collects all the liquid and solid waste in your home and transports it to the city sewer or a septic tank.

