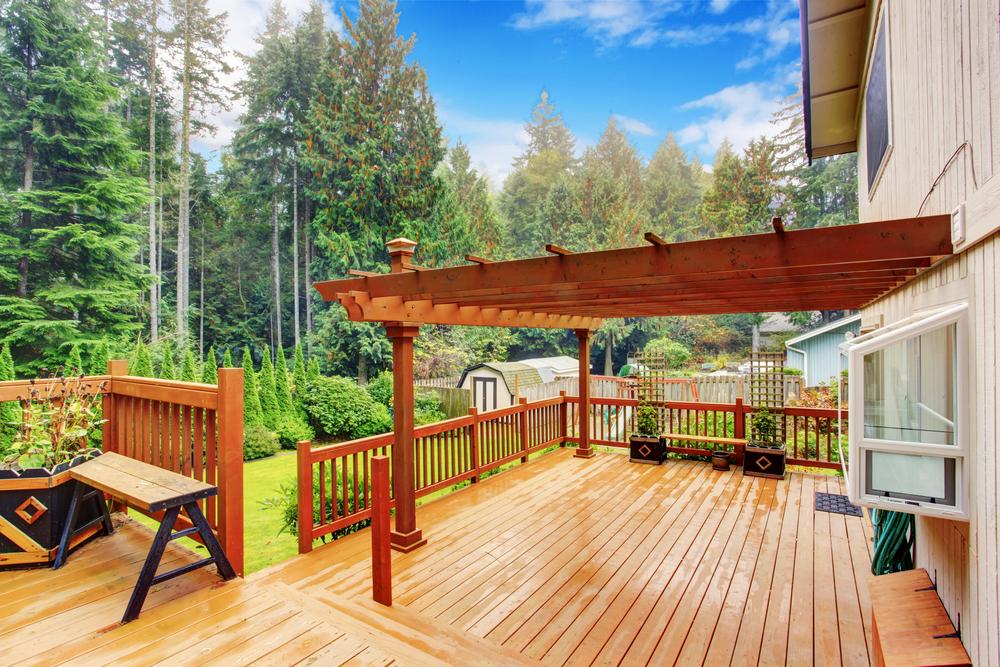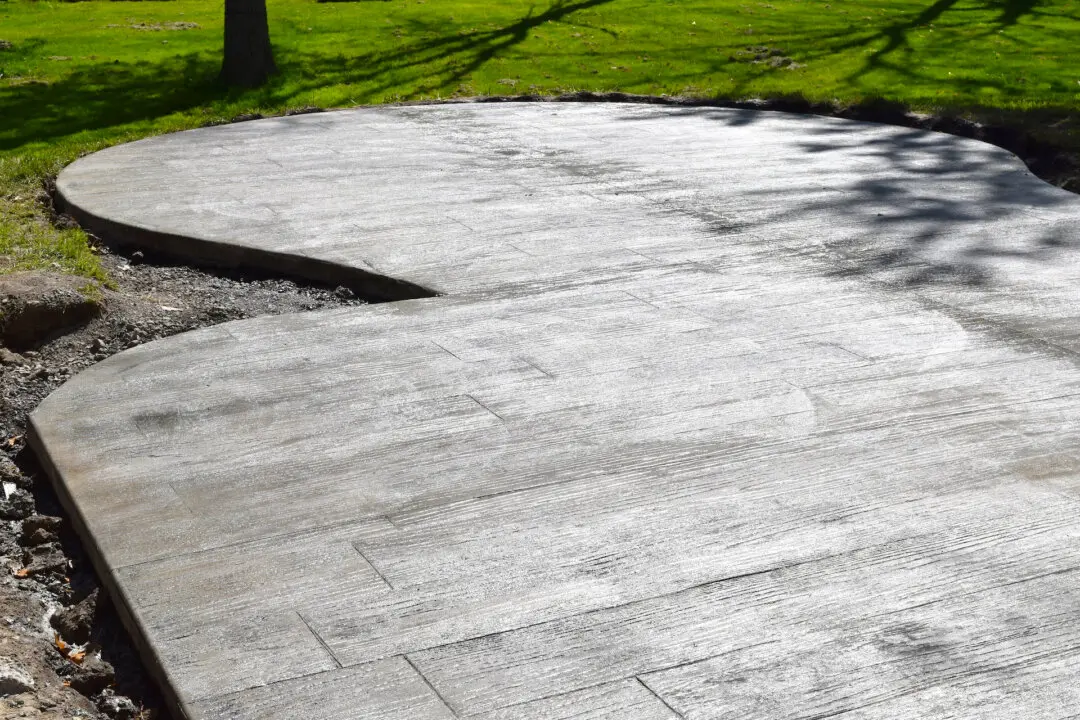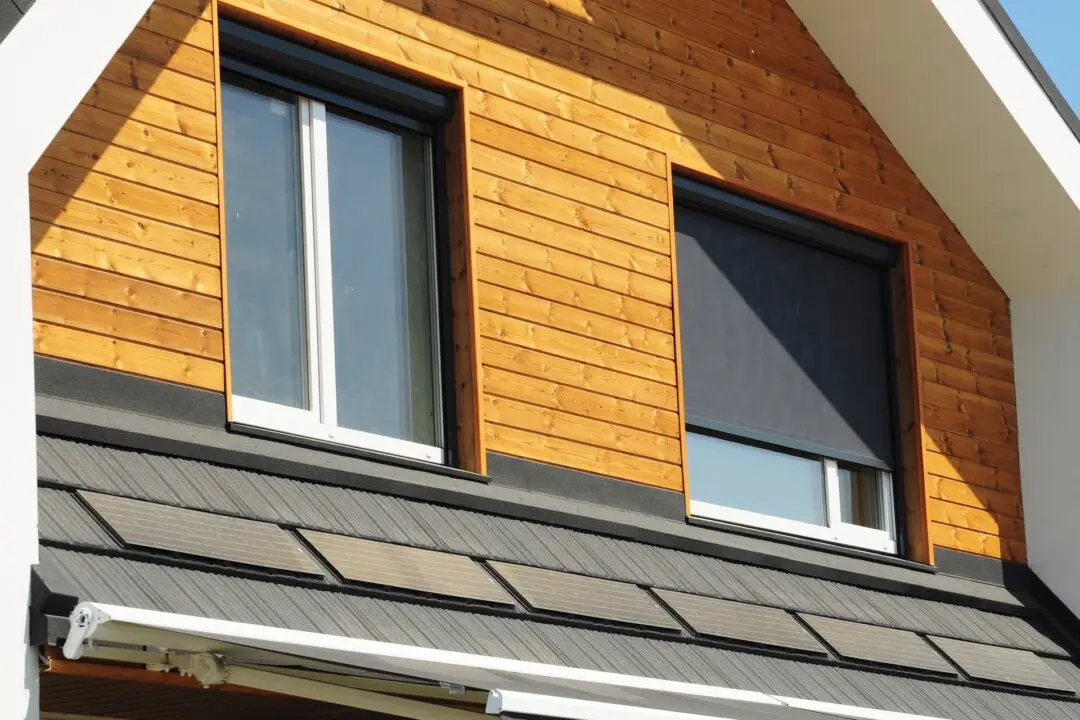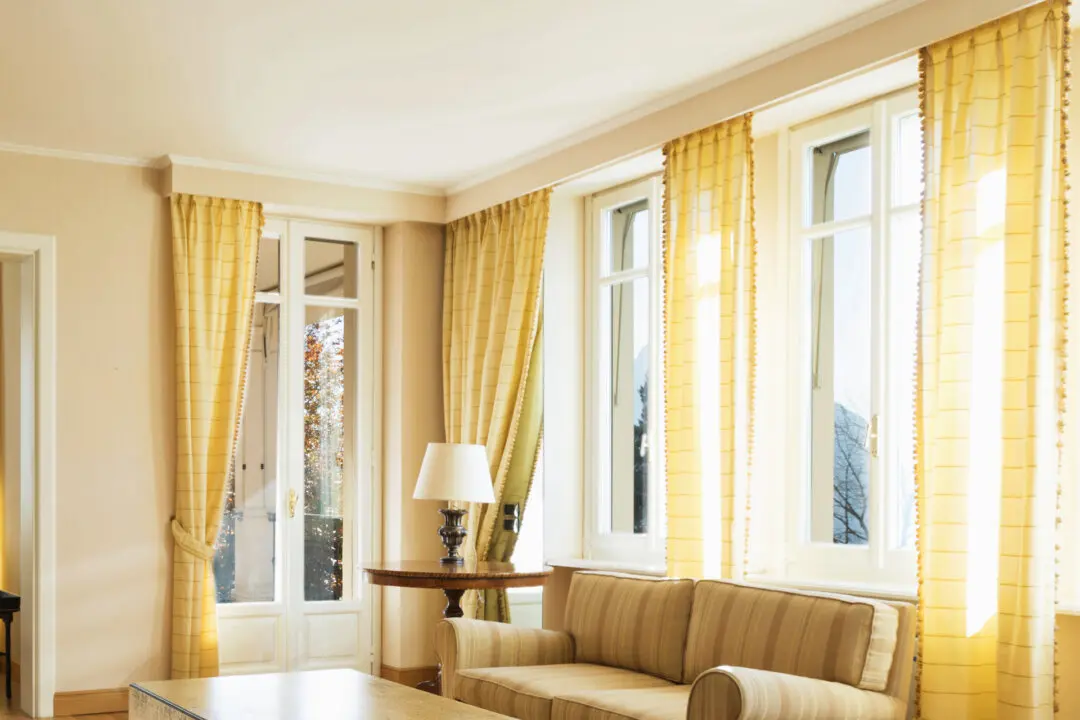Dear James: It gets too hot in the afternoon sun to use our deck, but we like being outdoors. Are there any inexpensive do-it-yourself shading projects that would help?—Kristin T.
Dear Kristin: Being outdoors on a deck on a sunny afternoon can be unbearable. You will find it worse in the early afternoon when the deck materials have already heated up. The sun is still almost overhead at that time of day, so its heat energy is very direct. Even a reasonably sized roof overhang will not help much then. Dark composite decking material will hold the heat into the evening hours.





