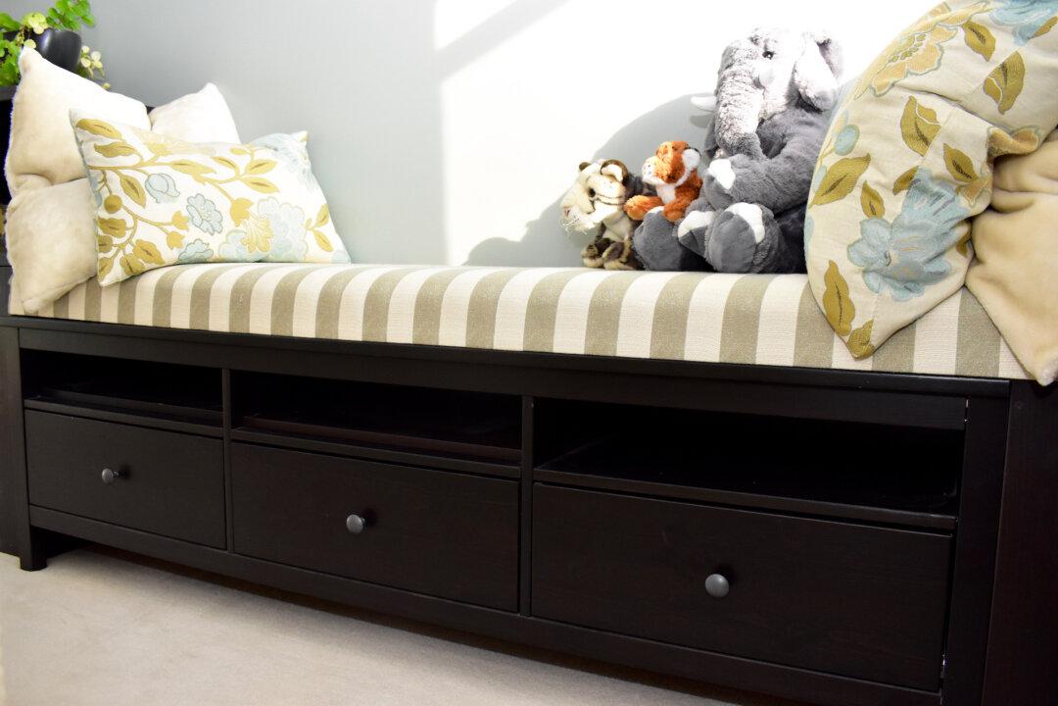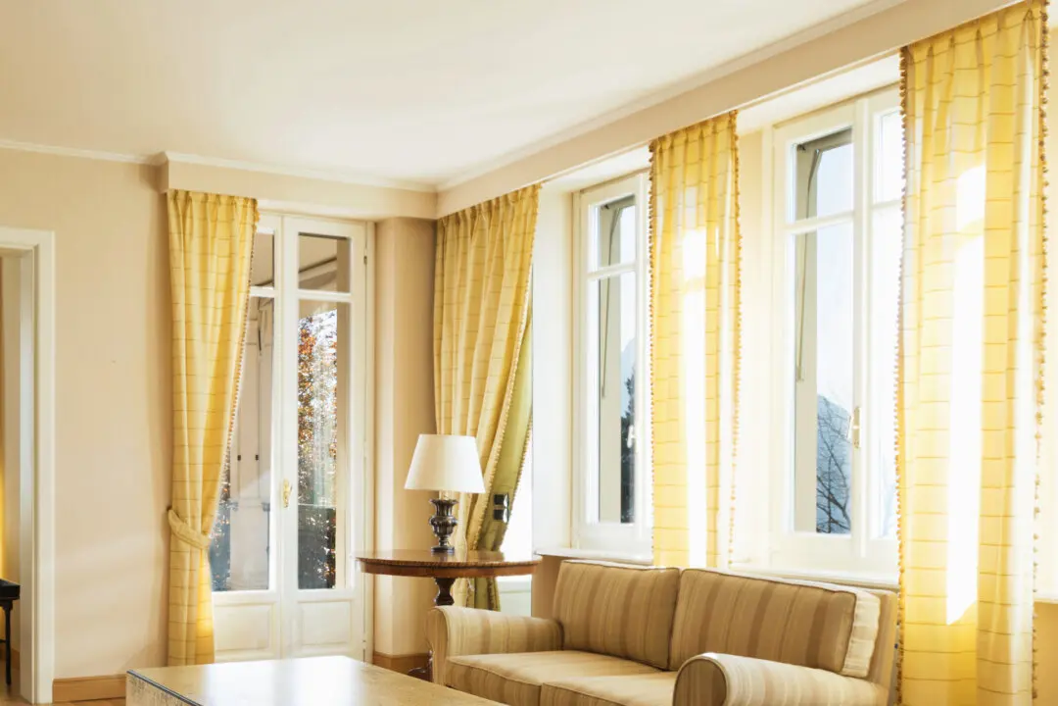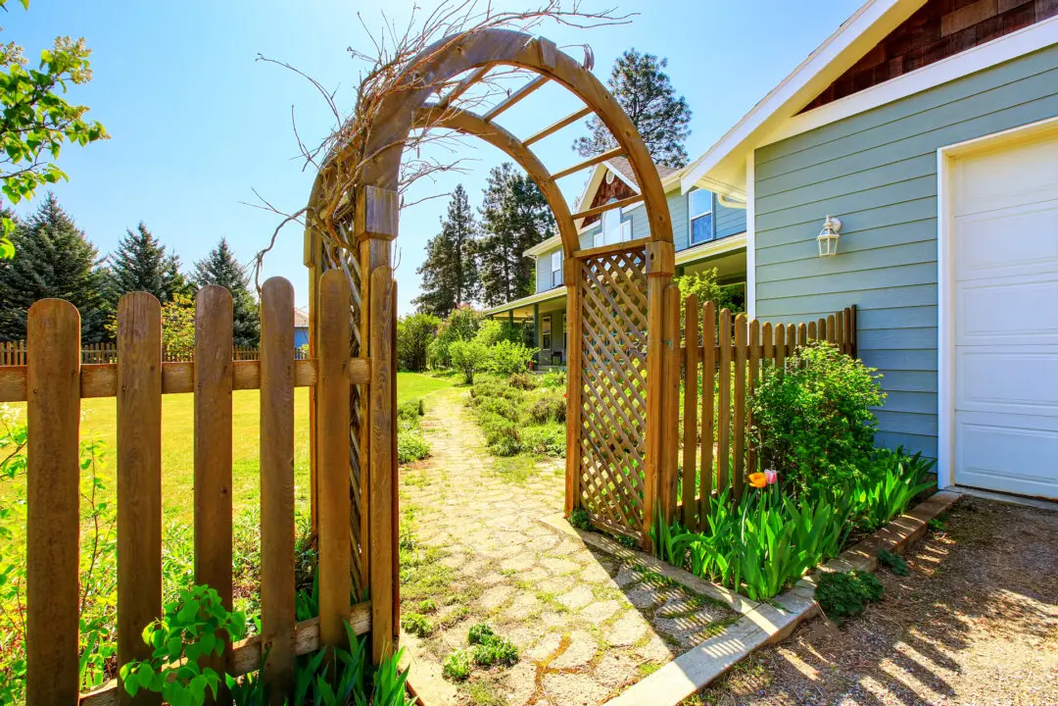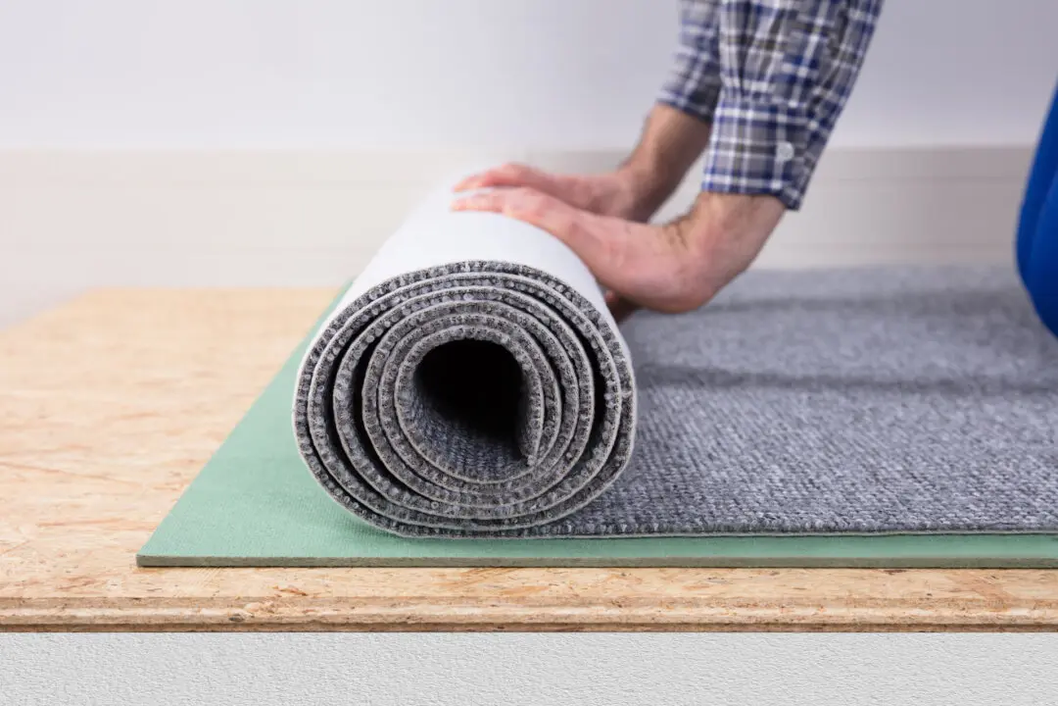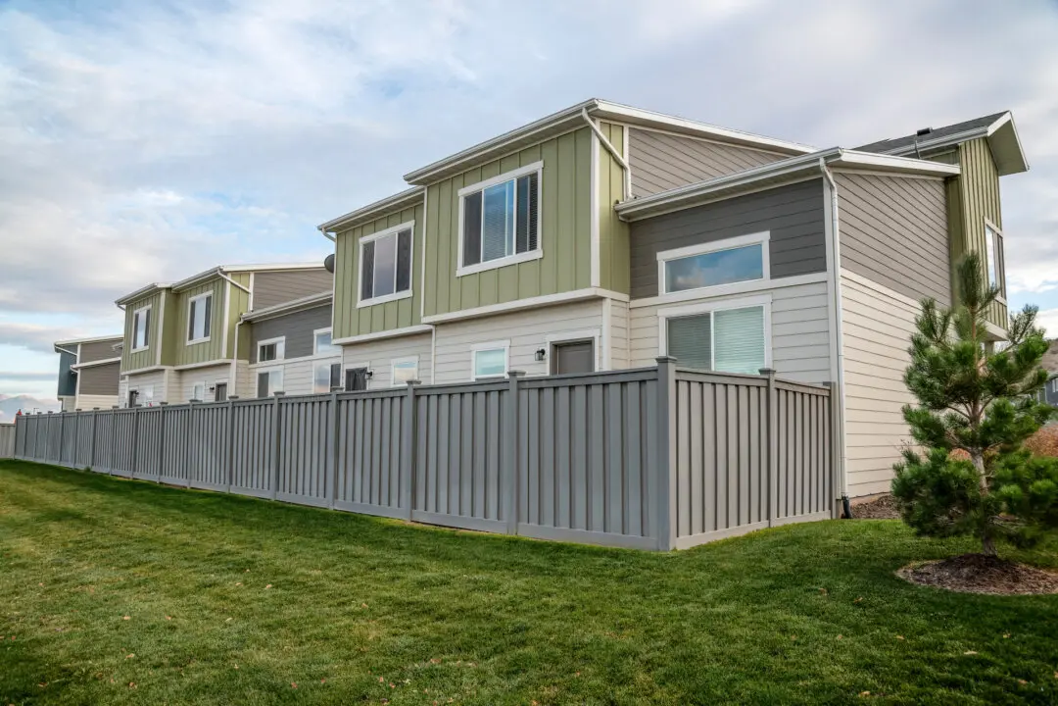Dear James: We could certainly use some additional storage space in our bedrooms. As kids, we used to have window seats for storage. What are some simple design options?—Angela B.
Dear Angela: Window seats are not as popular in modern homes as they used to be, but they are an excellent option for additional bedroom storage space. The space in front of a window is seldom used for anything, so the floor space for the window seat will likely not be missed. It also is a nice, bright place to sit and read.

