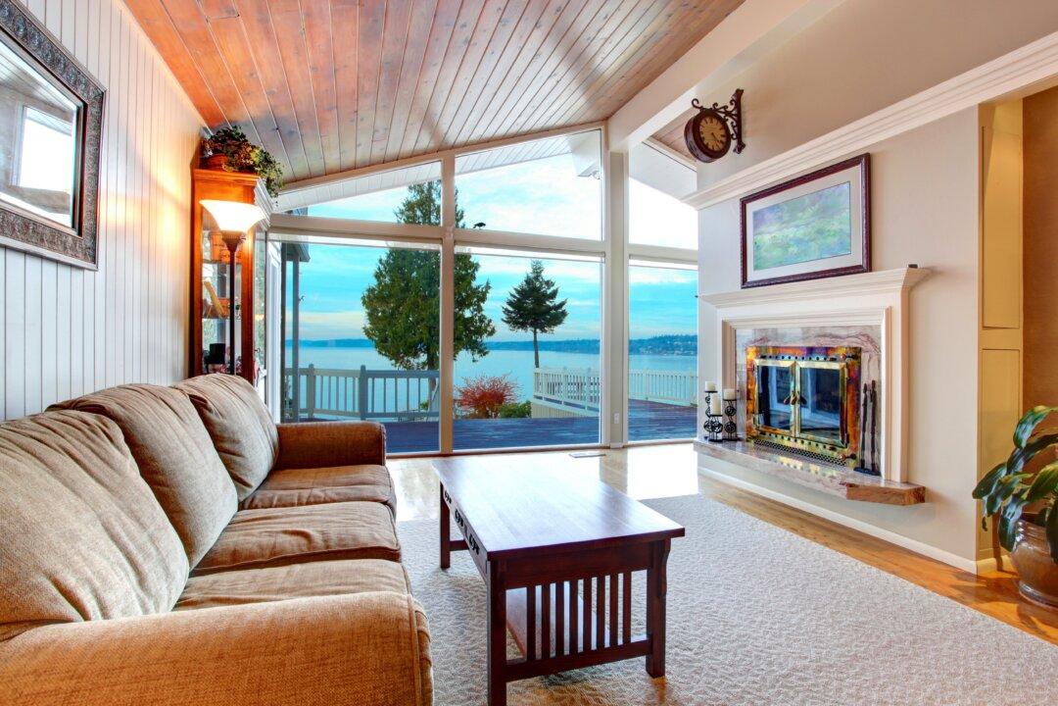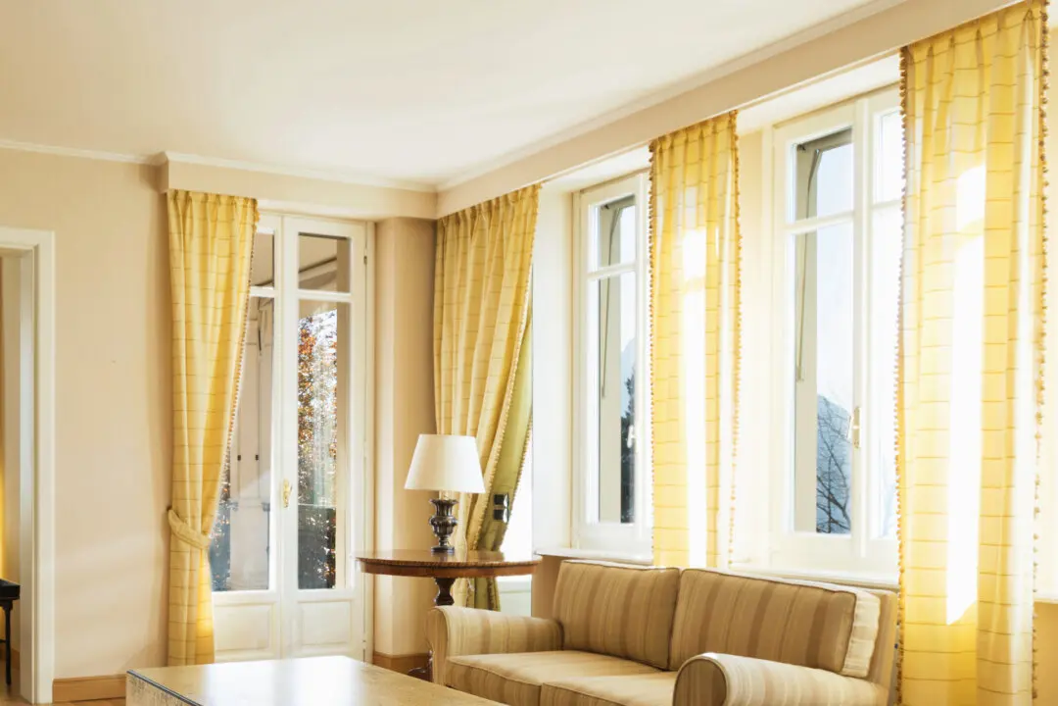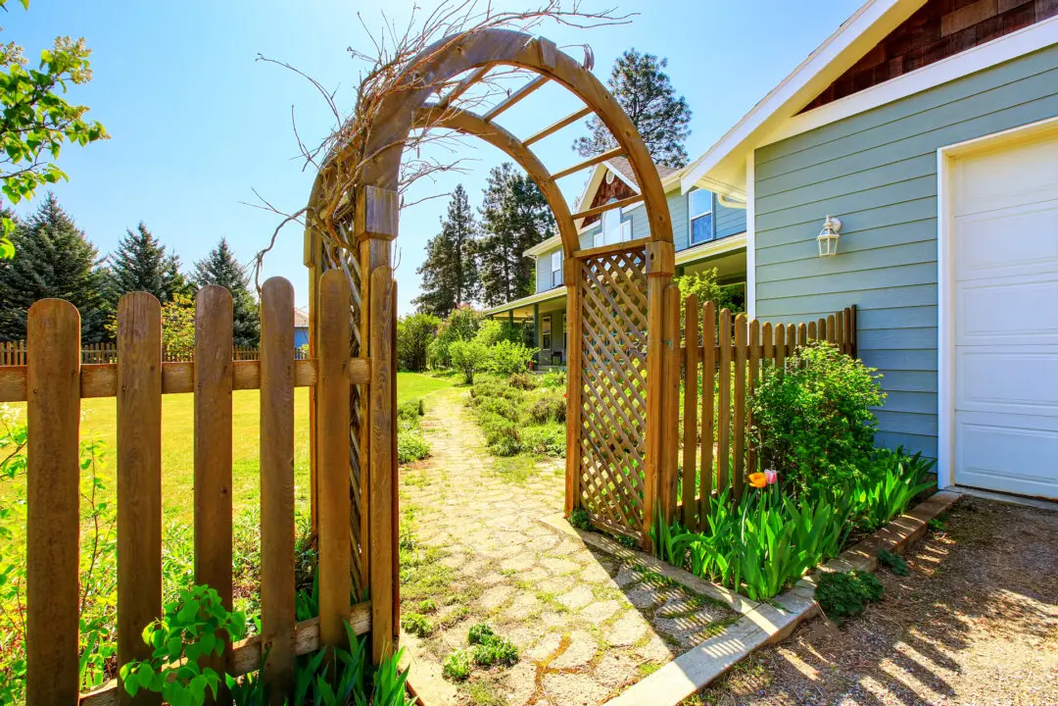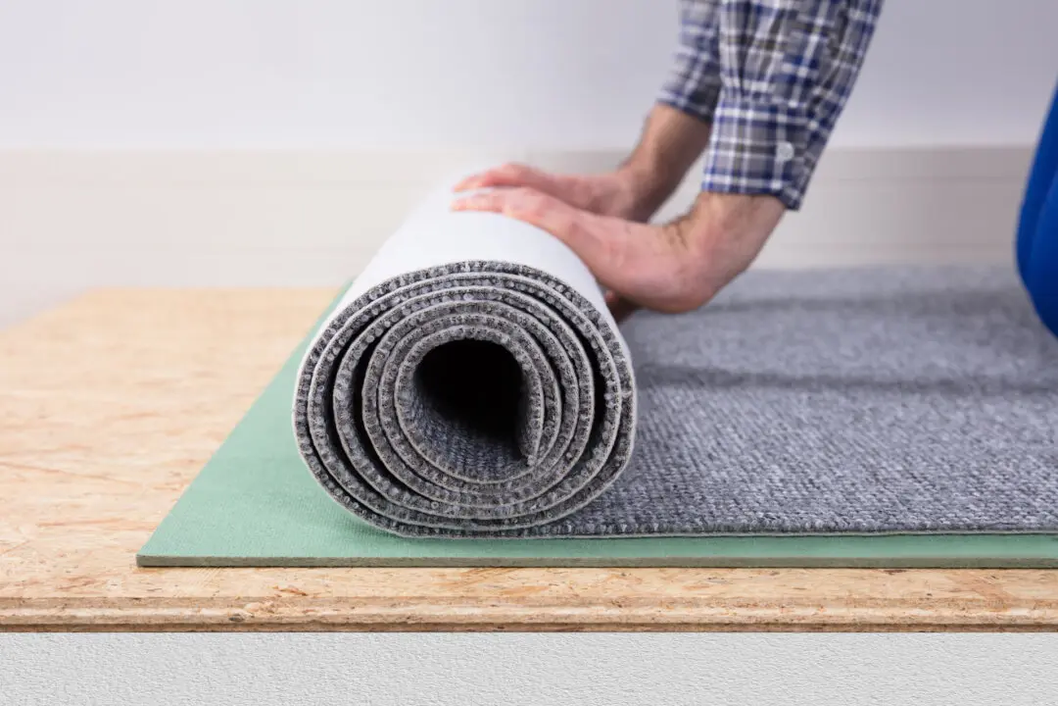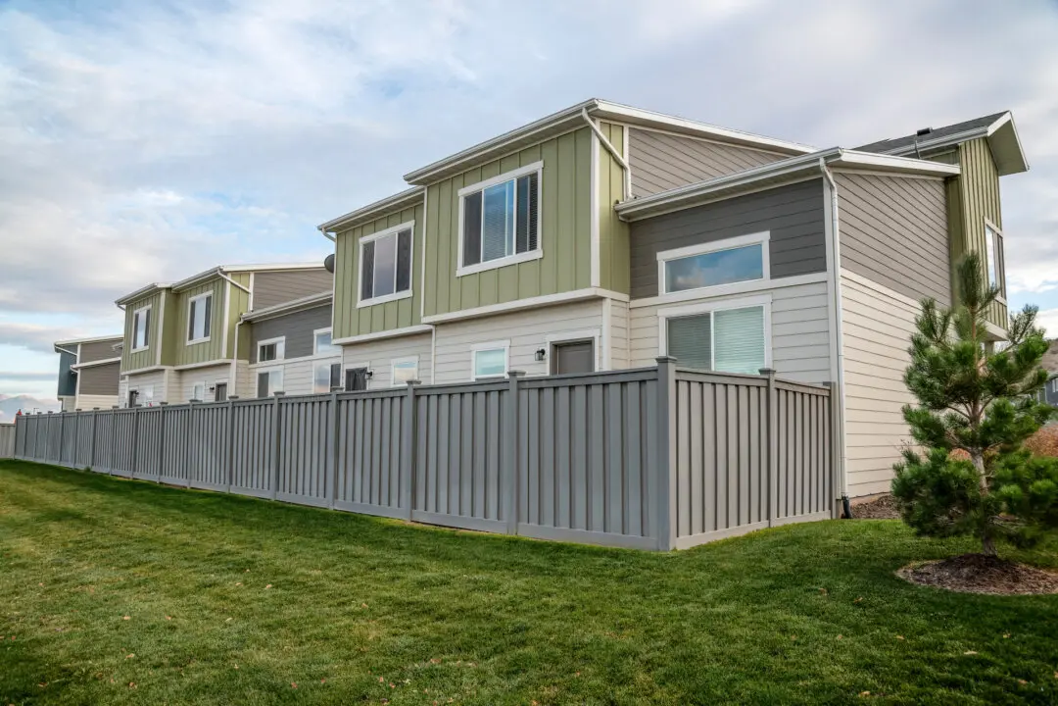Dear James: I think our small living room would seem larger and more open with a sloped ceiling and a skylight. Can I change the flat ceiling to high sloped one? —Kathy J.
Dear Kathy: Increasing the height of your ceiling by sloping it and adding a skylight will certainly make your living room seem more spacious. Just the natural lighting from the skylight as compared to electric lighting will have a big impact even without raising the ceiling.

