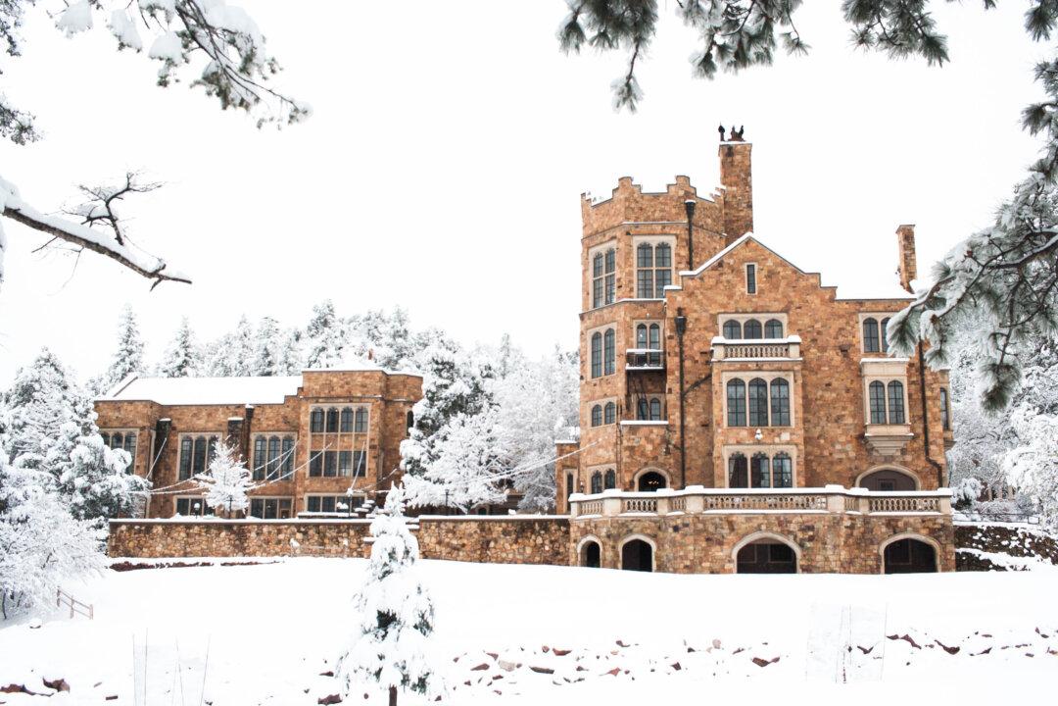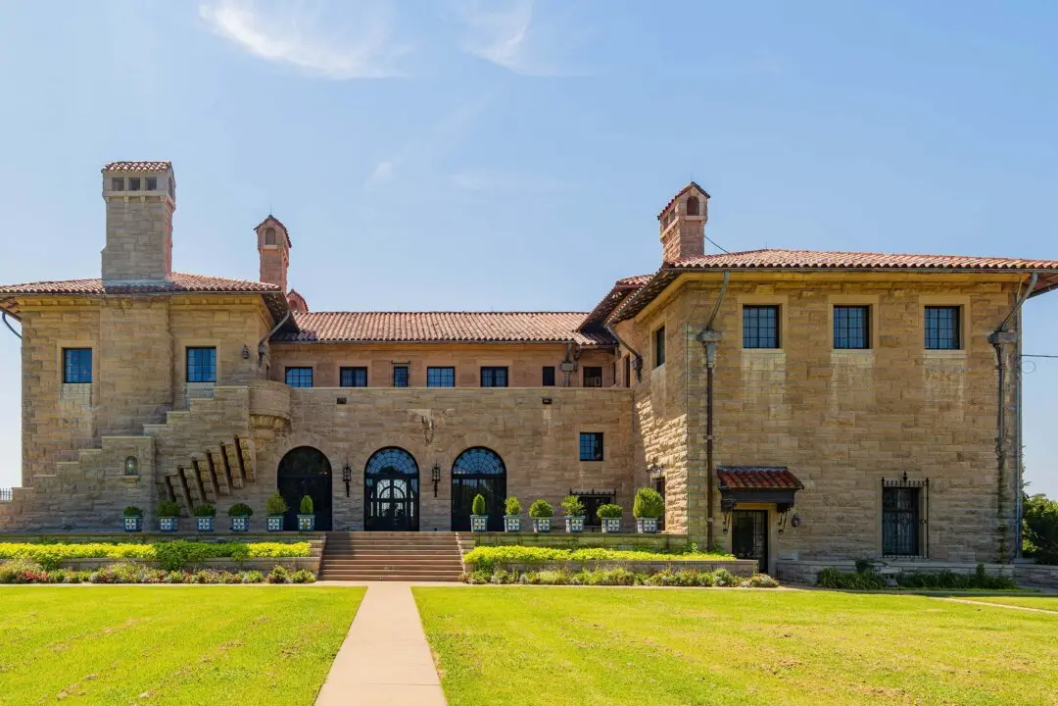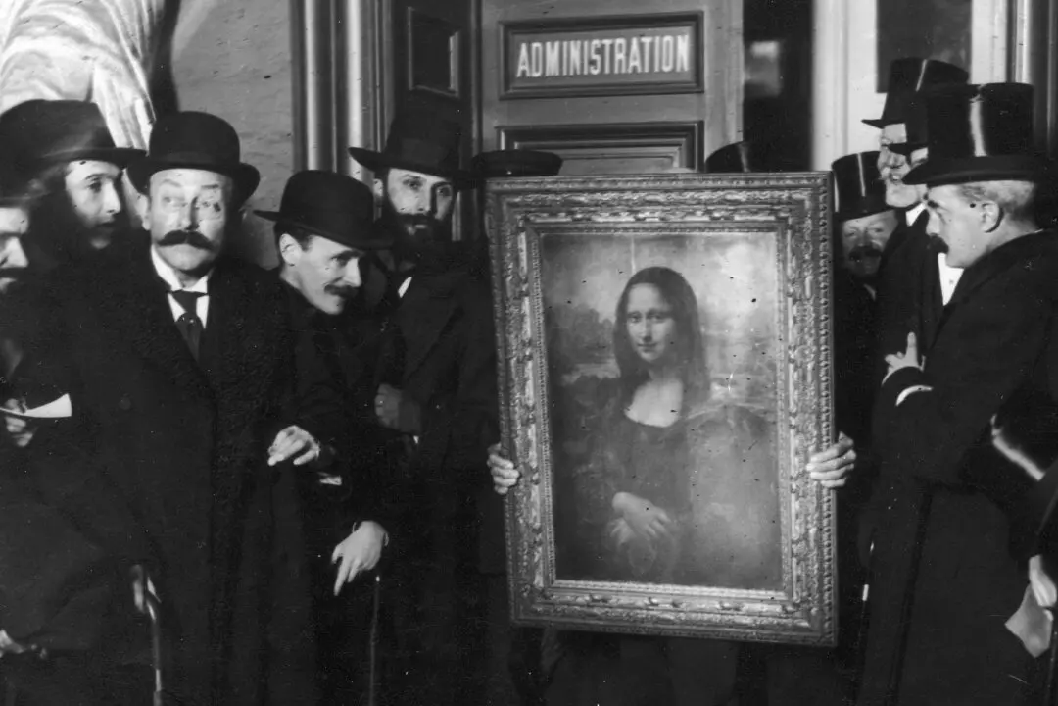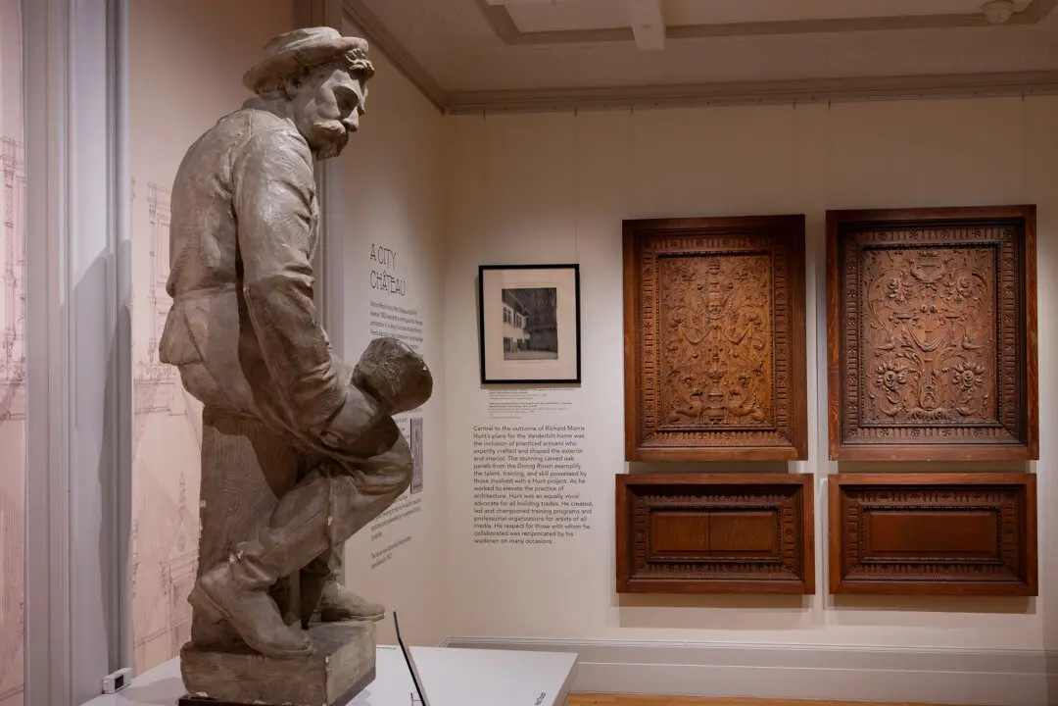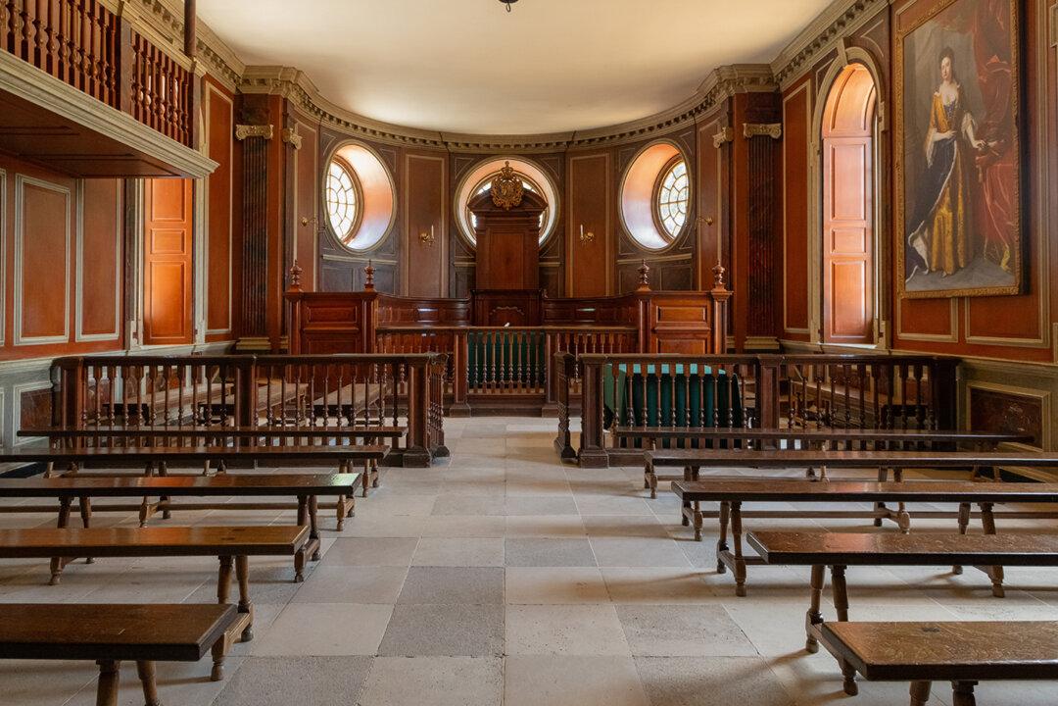Glen Eyrie Castle is a magnificent English Tudor Revival house with a view of Colorado’s Garden of the Gods. Designed by Frederick J. Sterner and Thomas MacLaren, it is actually the second house built on the site. Both were constructed for William Jackson Palmer, the founder of Colorado Springs.
When Palmer first saw the valley which would become Glen Eyrie, he was instantly enchanted. He wrote a letter to his fiancée Mary (whose nickname was “Queen”), penning the words, “Someday there will be a great resort here—the mineral springs will be useful—and people will come as soon as the railroad arrives.”

