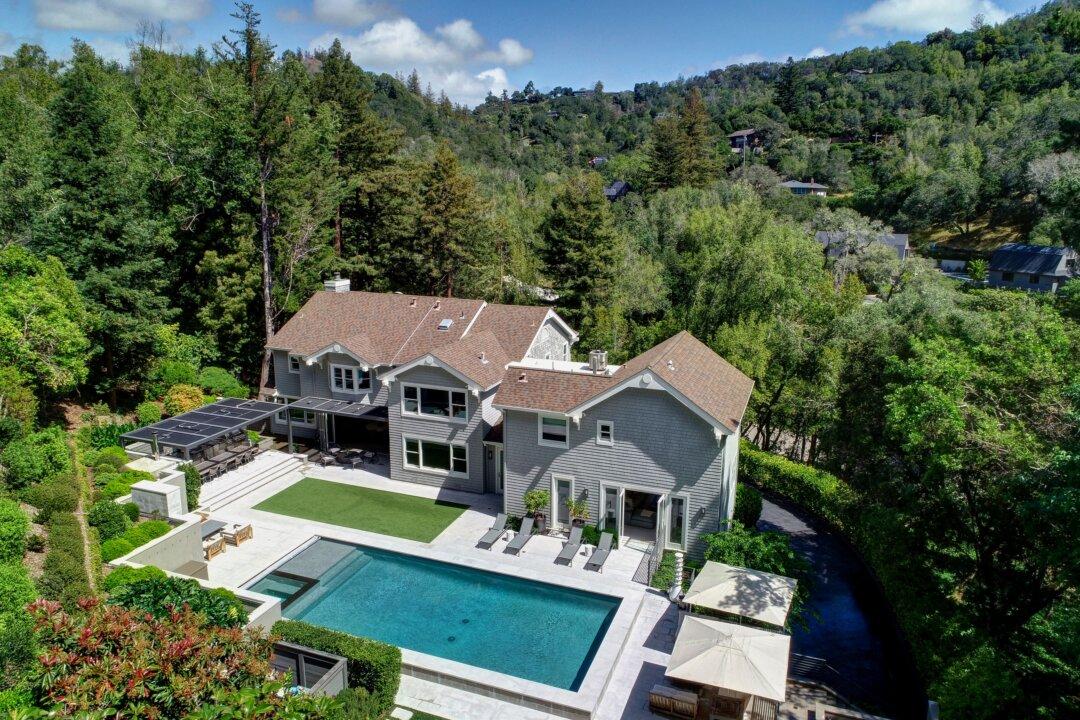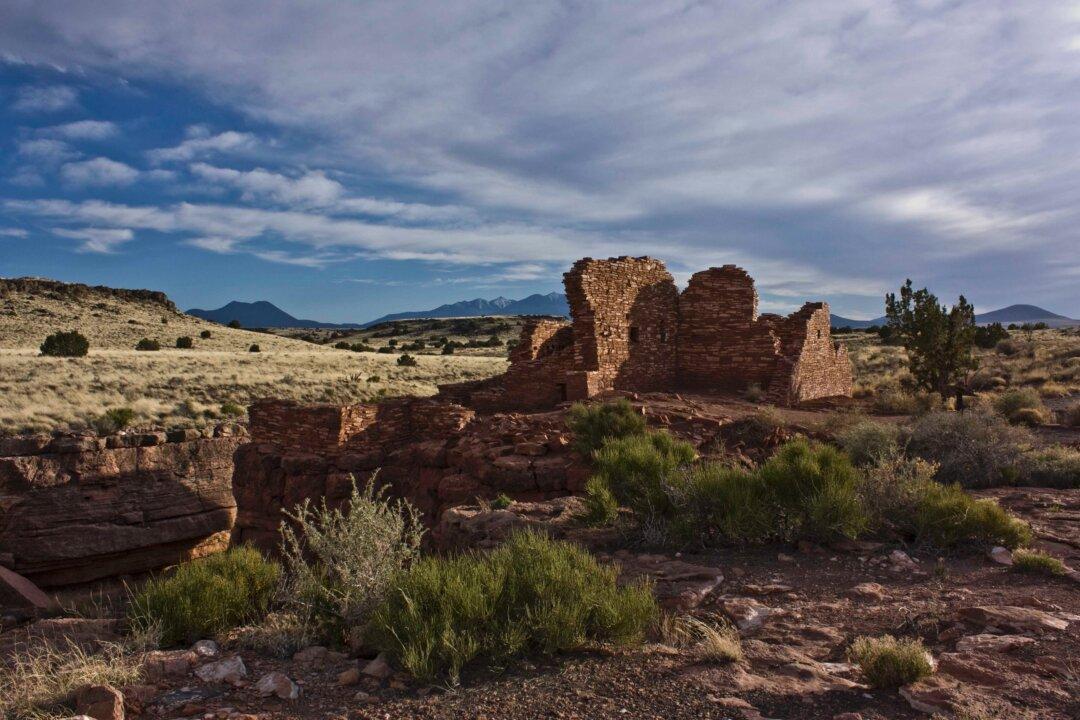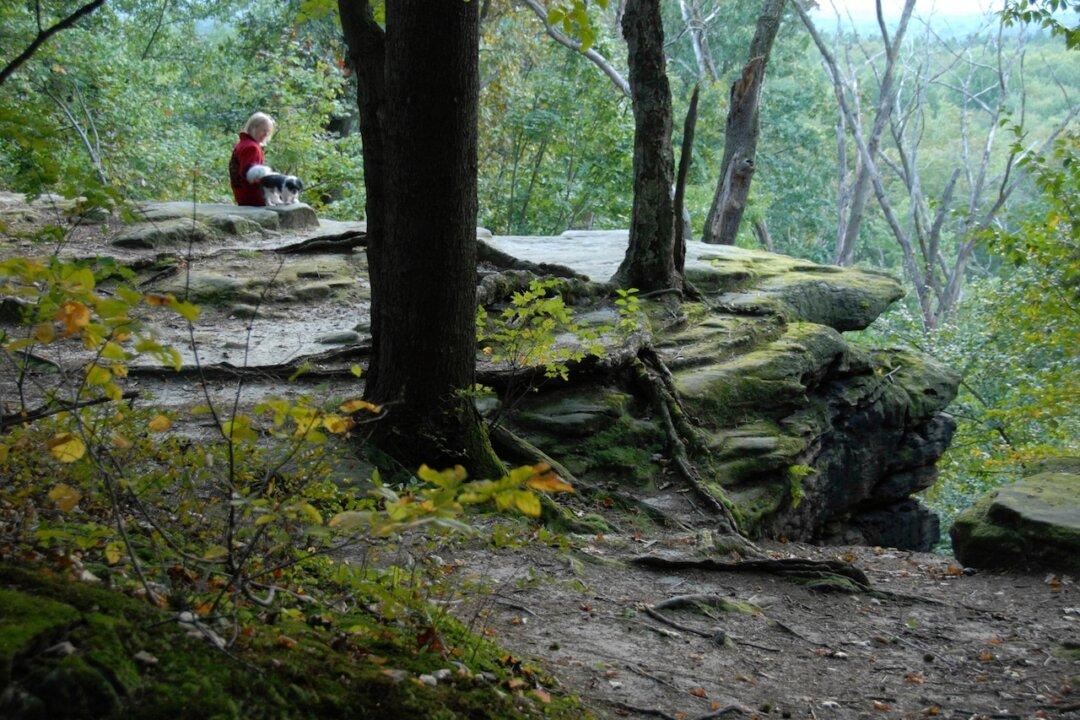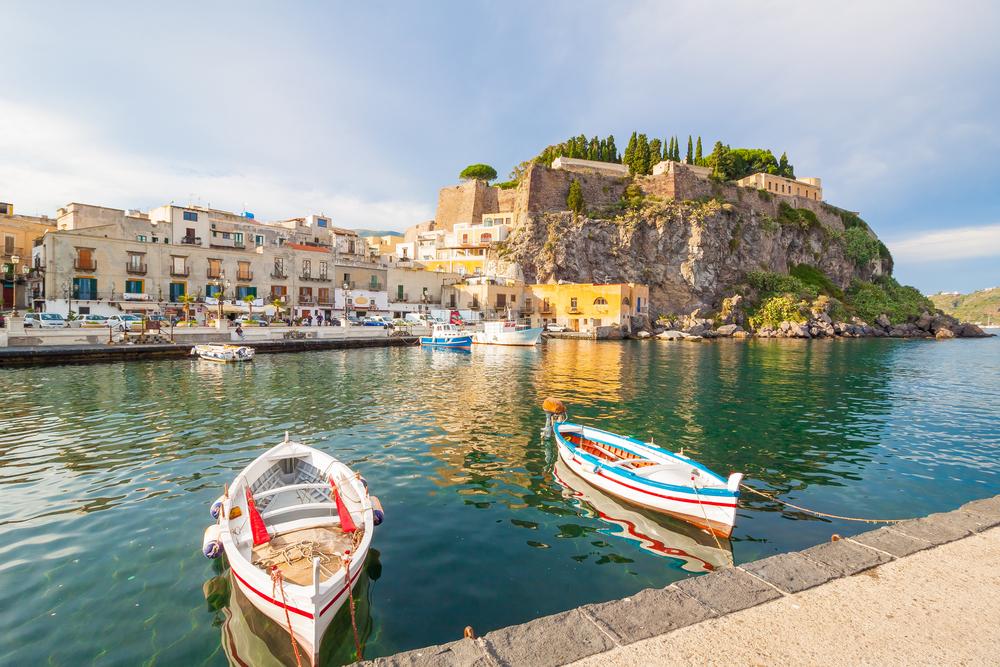Originally envisioned as a weekend home away from San Francisco, this sumptuous Ross Valley estate tempts its owners and their guests to never leave. At the center of a unique private enclave, the exquisite 6,160 sq. ft. shingle-style home is surrounded by more than two acres of natural wonders. Listed for $12.5 million, the home was recently updated by acclaimed designer Nicole Hollis. Like the East Coast Hamptons, this California property is all about being spacious, inviting, and homey at the same time.
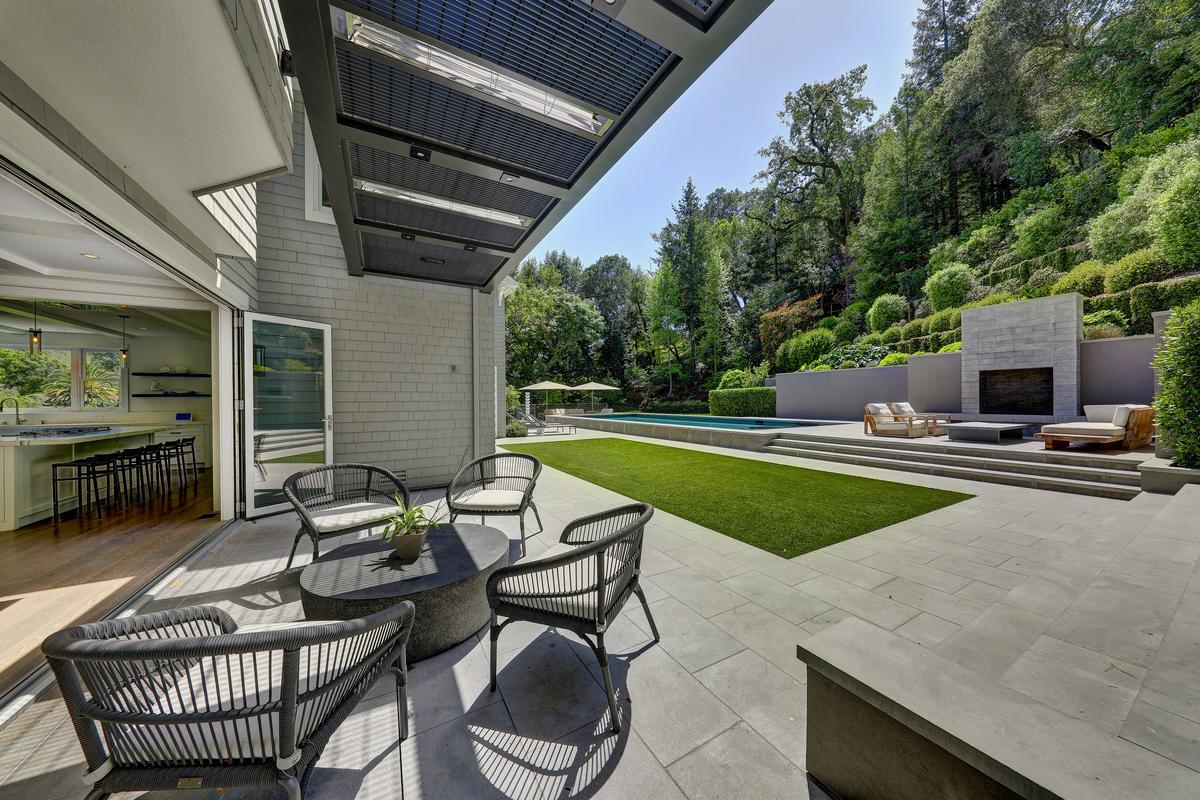
In this view, we see the magnificent surrounding gardens and woods. The property has just over two acres of beautiful, private grounds. Jason Wells Photography and Golden Gate Creative/Tracy McLaughlin

