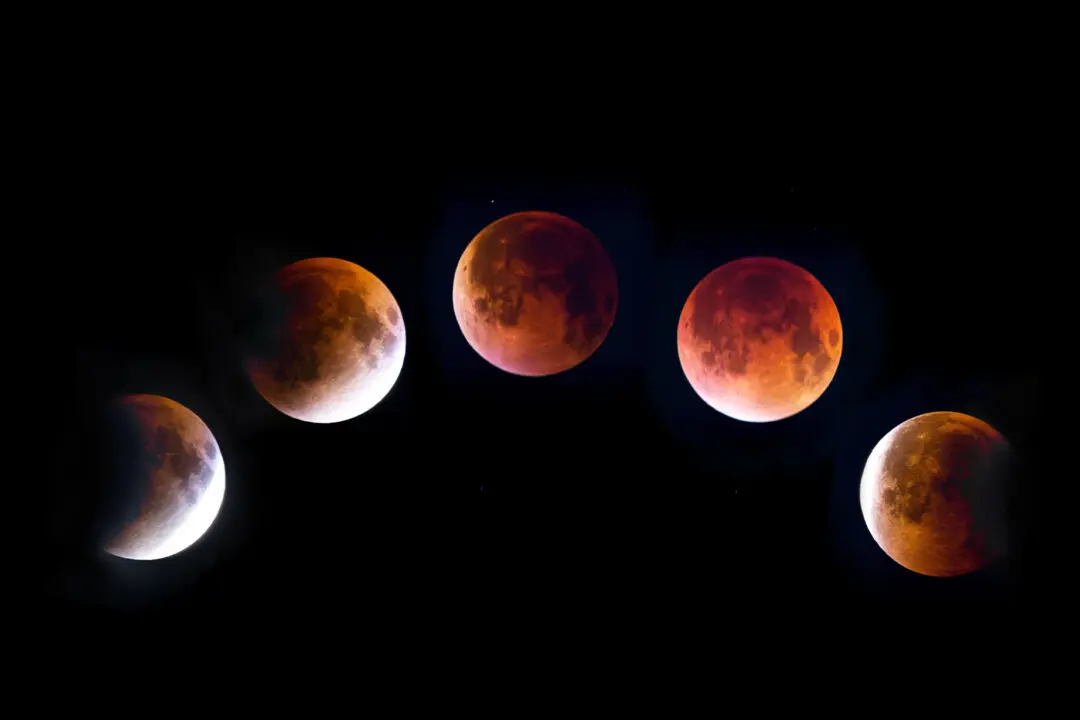Disclaimer: This article was published in 2023. Some information may no longer be current.
The artists of the Dark Ages were neither blind nor indifferent to the perfection and transcendent beauty of classical ancient Rome that lay half-buried strewn in their midst.






