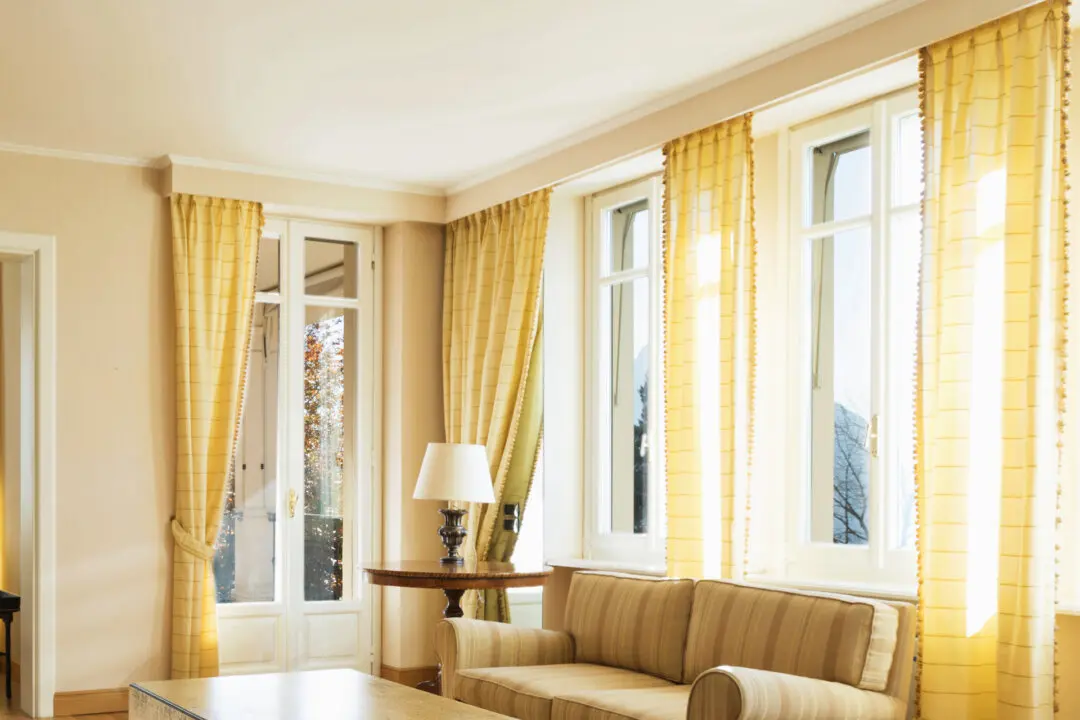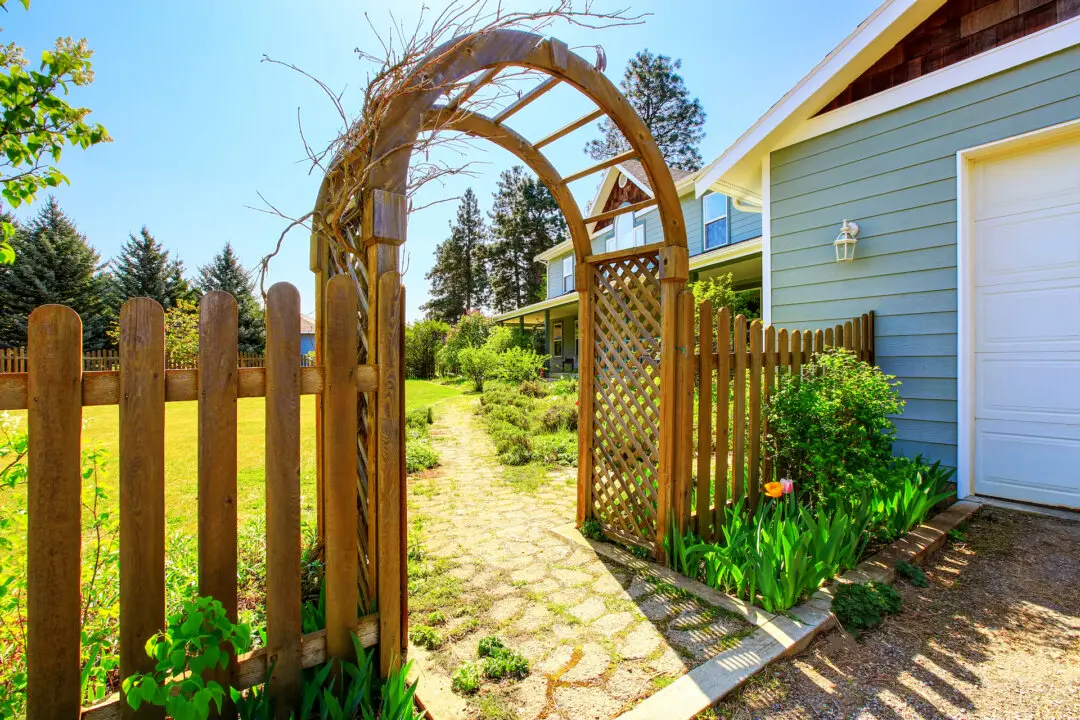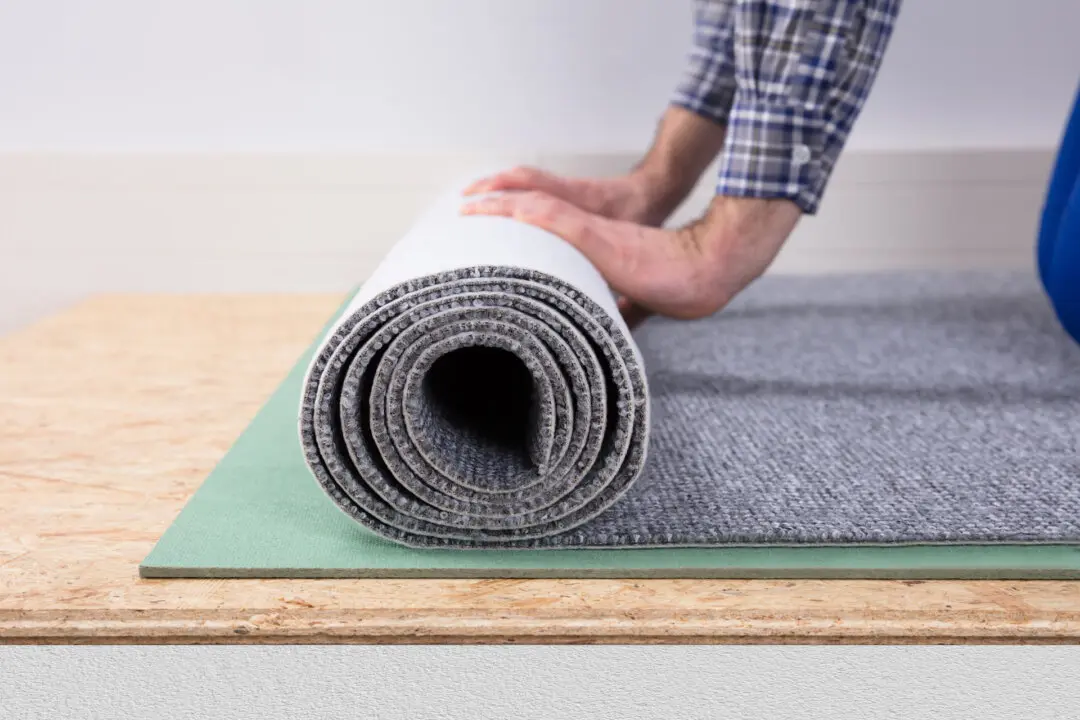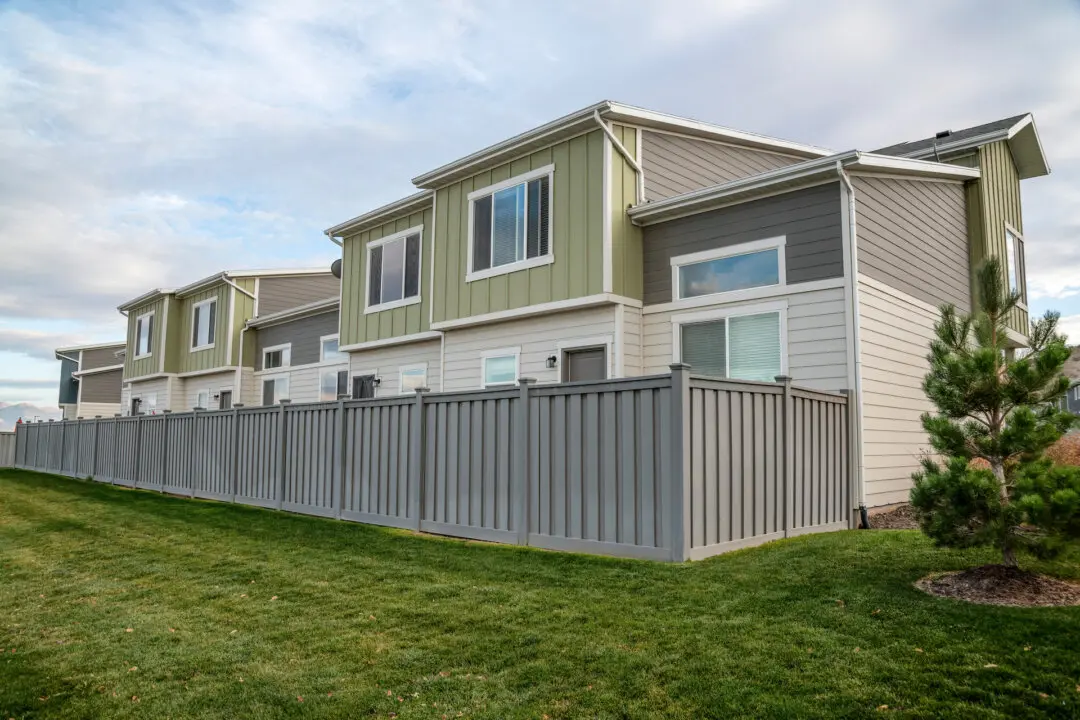Dear James: Our kids could use a rec room. We could use part of a large garage or the basement. What design aspects should we consider when converting these into living space? —Michael J.
Dear Michael: Converting either a basement or garage into additional living space is one of the most common remodeling projects and can greatly increase the resale value of a house. Either is ideal for a rec room because they are usually over a stable concrete floor as a base.





