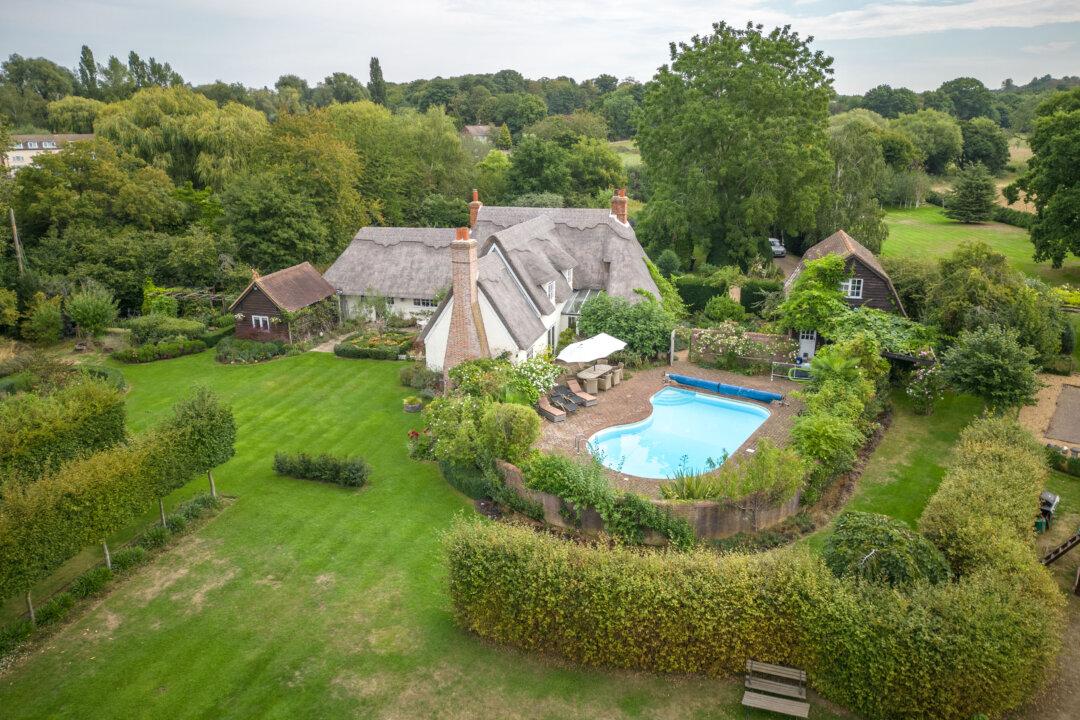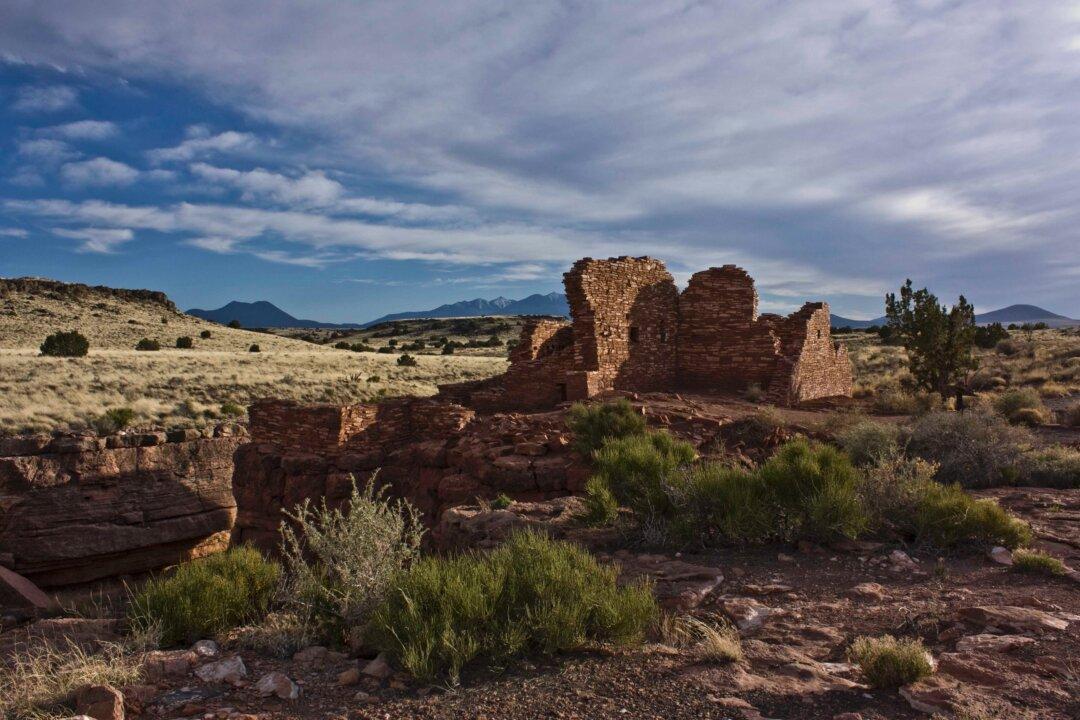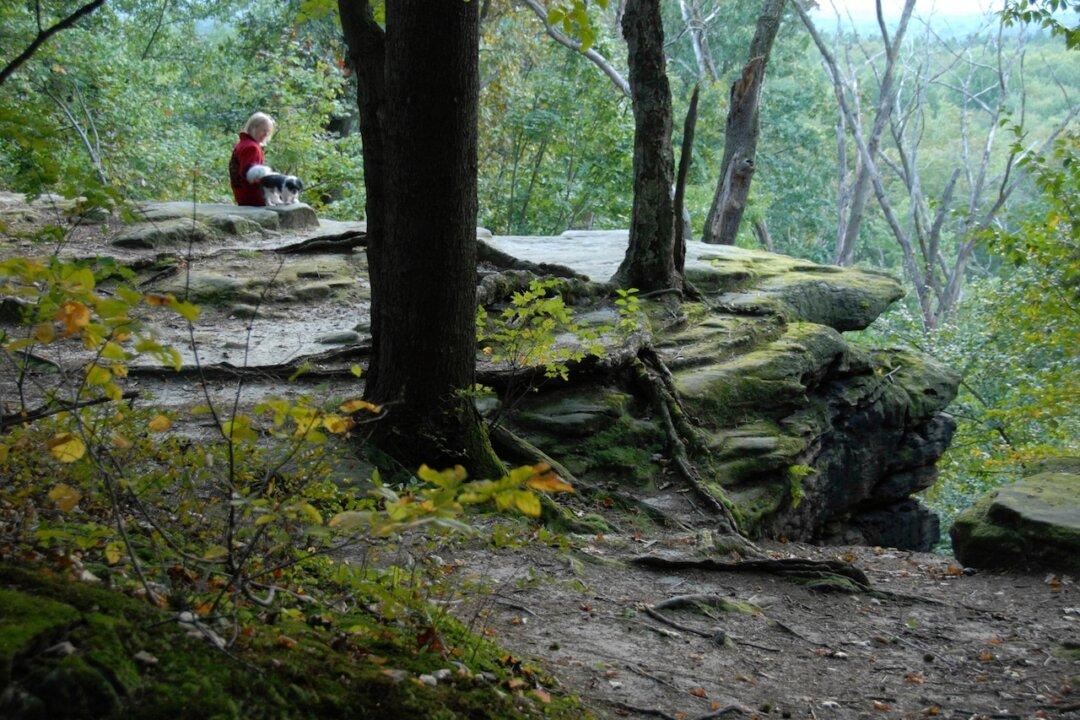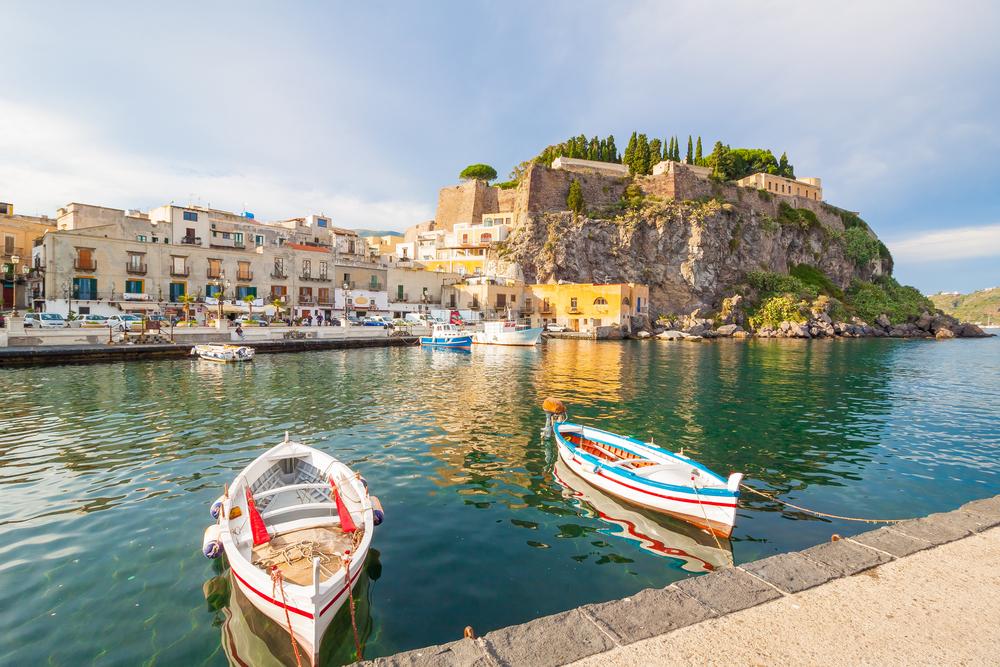To some, the idea of luxurious living brings images of lavish rooftop penthouses, private islands, or perhaps a castle complete with a moat. But for others, a quaint little cottage tucked away in the historic market town of Bishop’s Stortford in Hertfordshire, England, may be the sanctuary that they’ve long dreamed of.
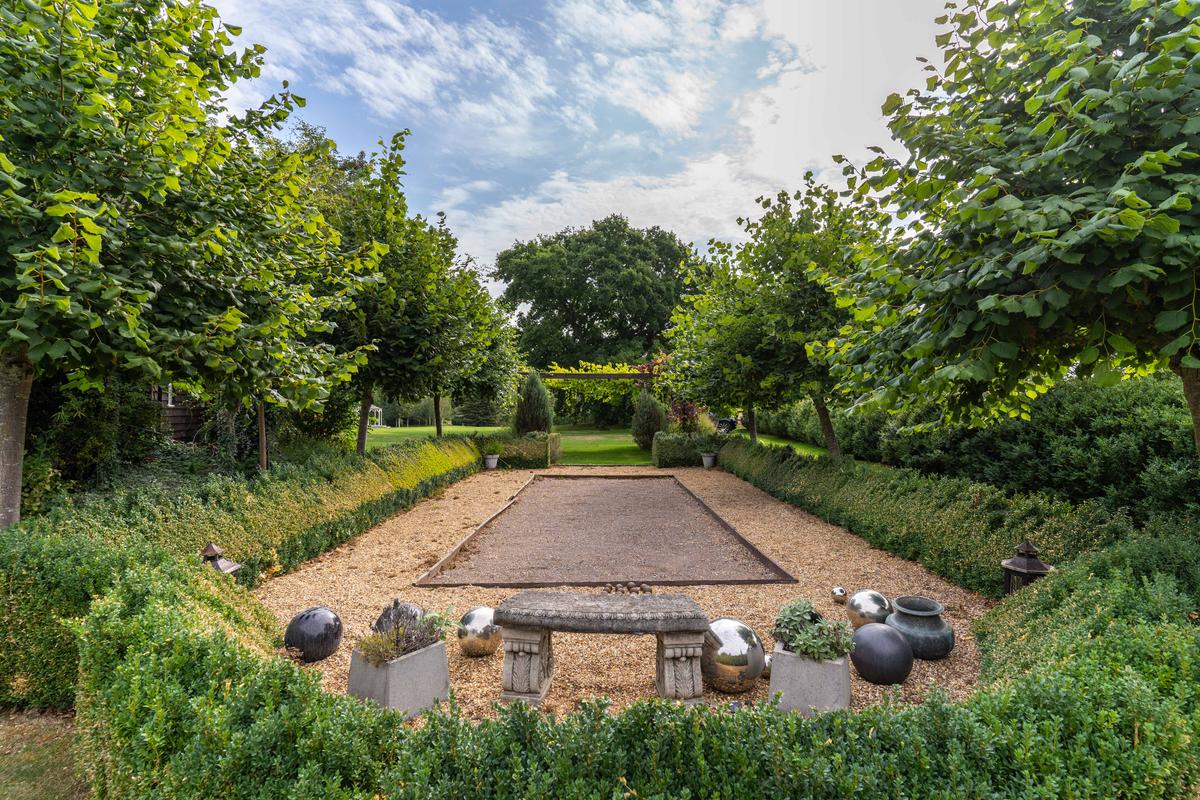
Beyond the sunken garden with a fascinating water feature lies a pagoda on the manicured lawn, with ample other natural spaces for a picnic or quiet afternoon. Courtesy of Mullucks - Part of Hunters

