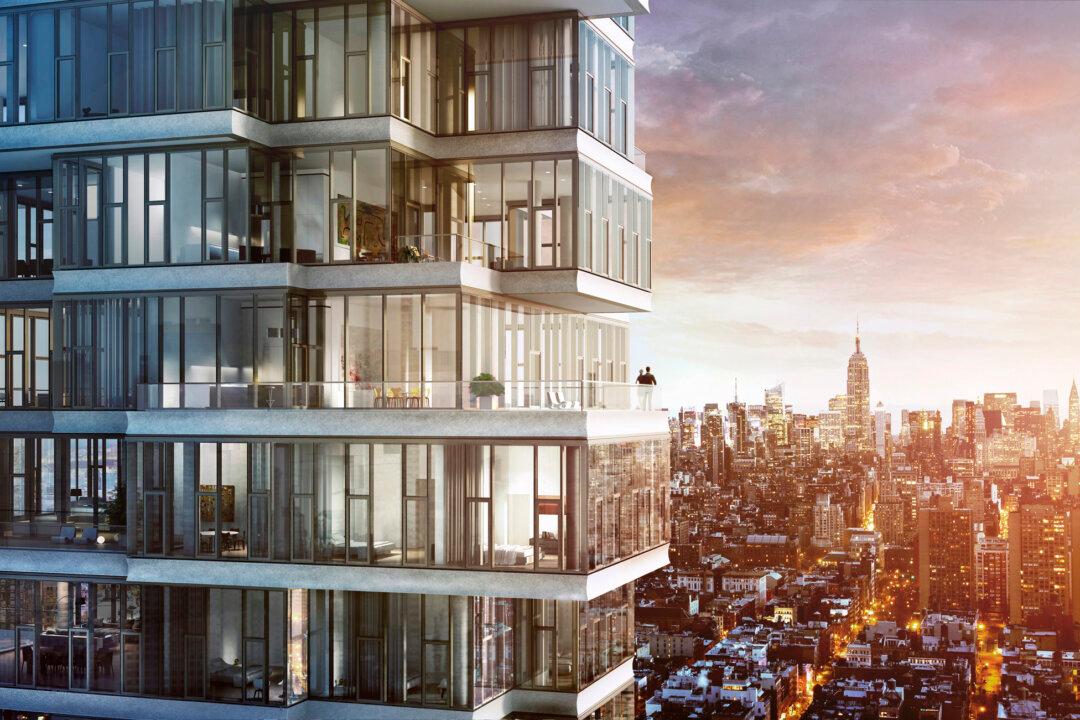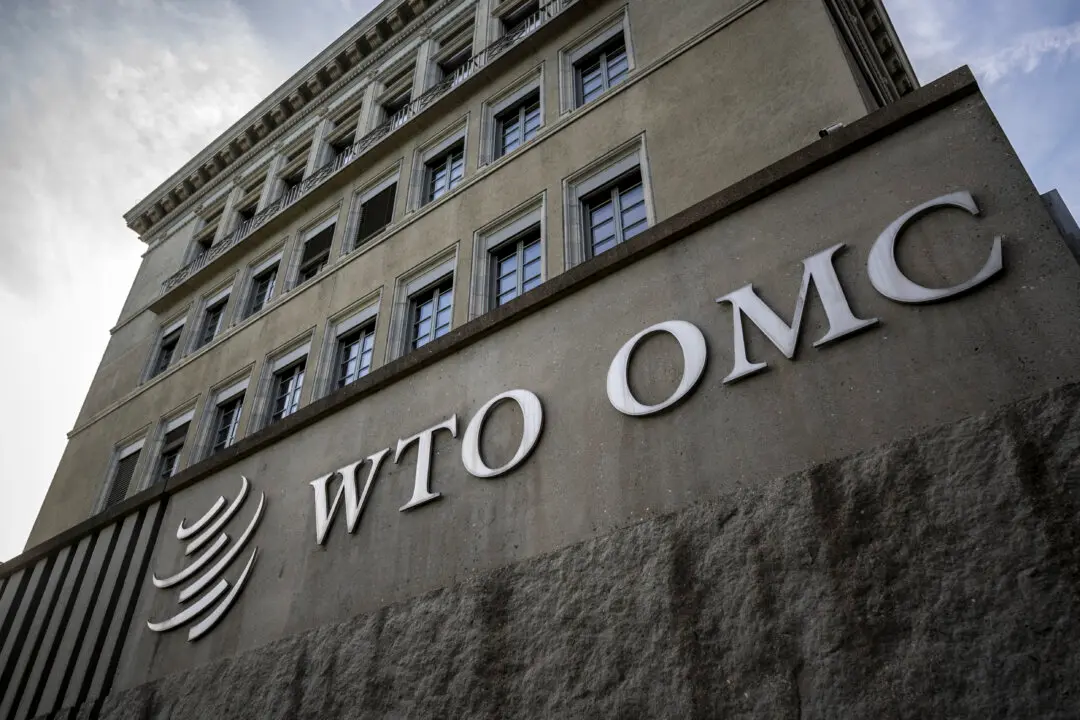Tribeca and Chelsea neighborhoods command some of the highest rents and rates in the city and there is a stark shortage of luxury units and amenities in the area.
And the success of 56 Leonard, according to developer Izak Senbahar of Alexico Group, is exactly because it brings the residents of Tribeca the luxury they’ve been waiting for.





