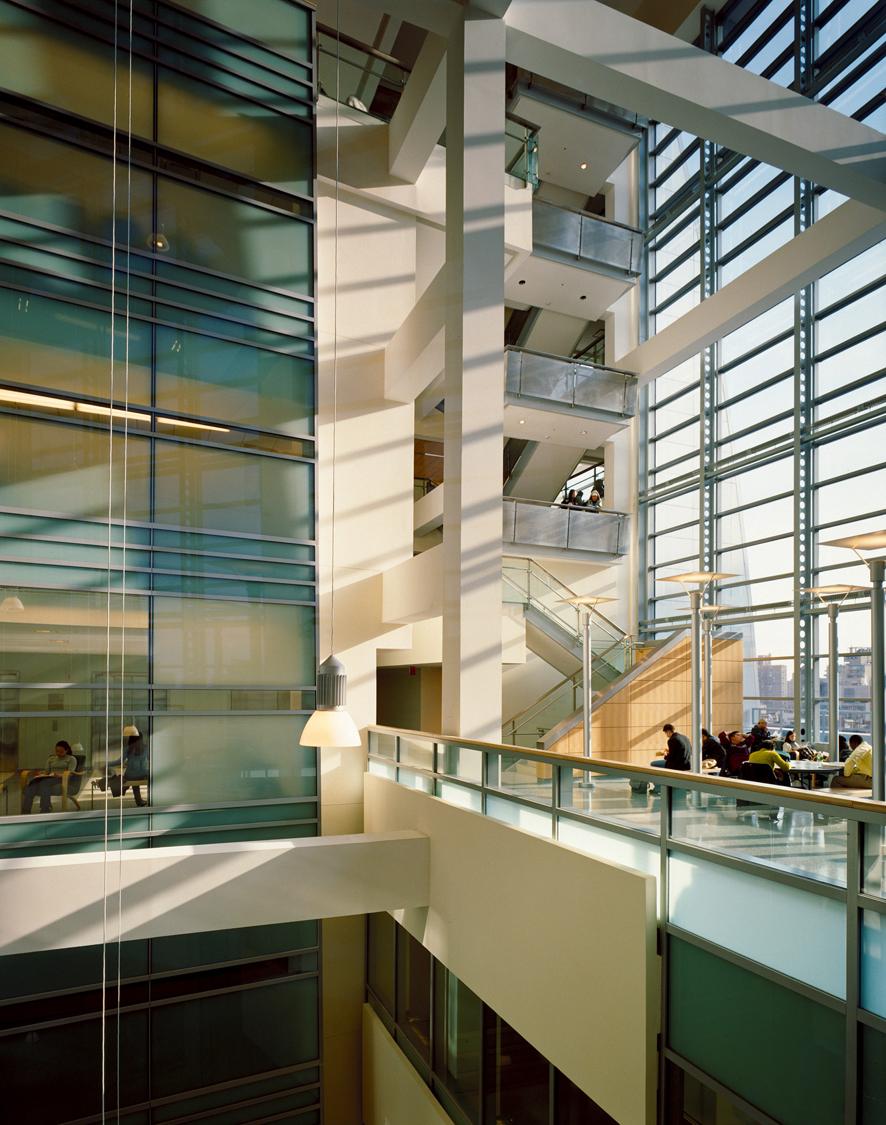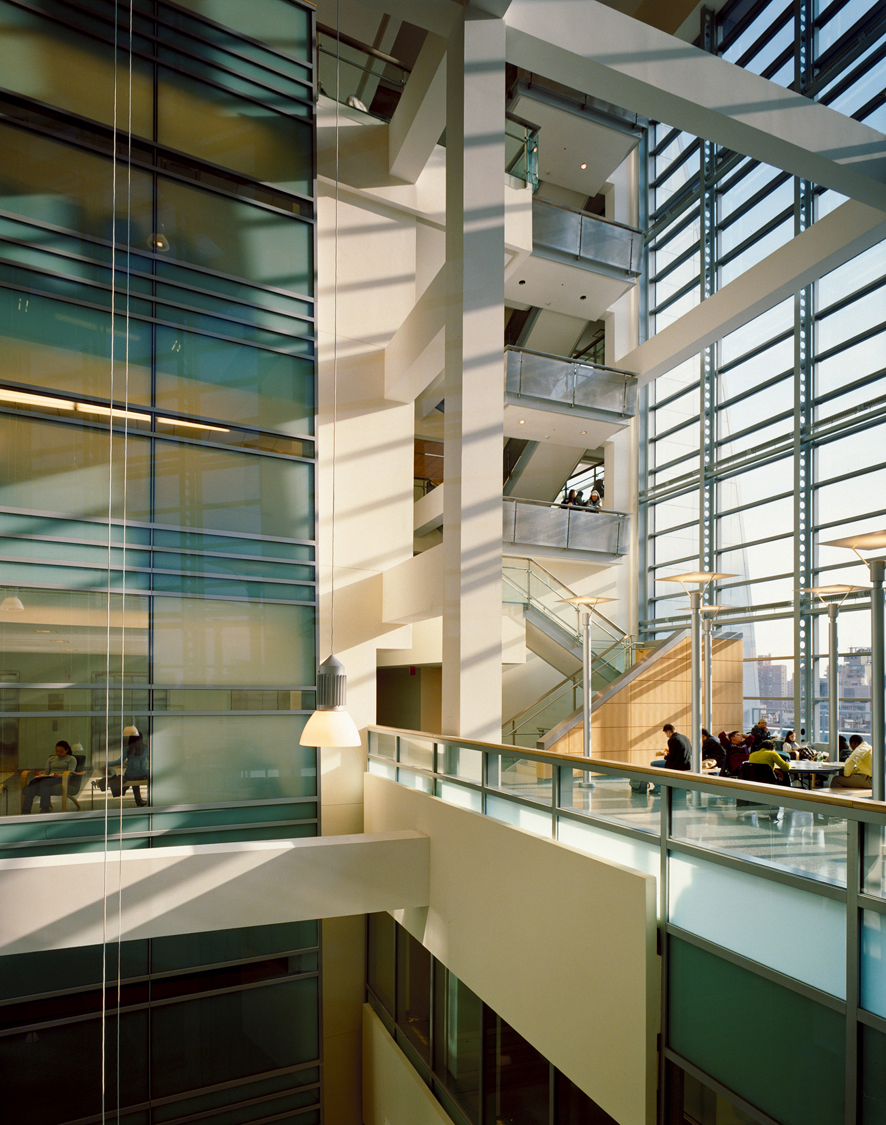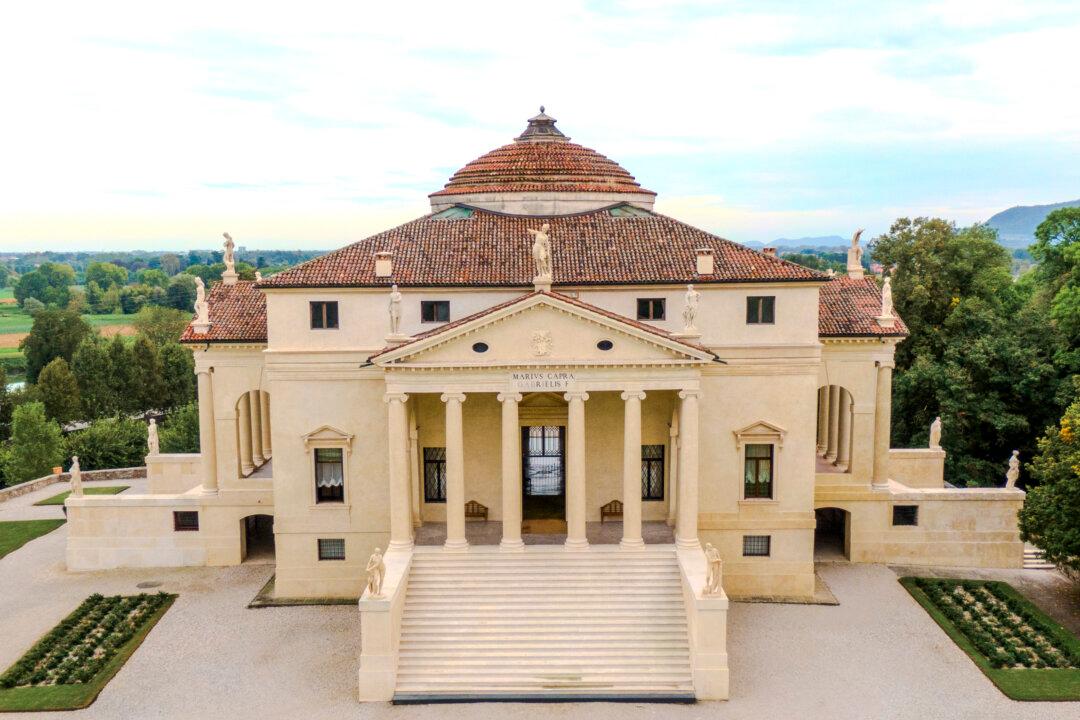NEW YORK—A source of lofty inspiration for its students, Baruch College’s Newman Vertical Campus is still being studied by architects more than 10 years after its unveiling to students and the public.
“If you come early in the morning and take out your notes, it’s so peaceful,” said student Saveendra Wijebandara, 18. “Sometimes a bird flies through. I like the format. All the classrooms are off to the side, it’s easy to navigate through.”
Wijebandara attended the school over summer, and is just starting a new semester. “It’s beautiful,” he said, gesturing to the atrium, “You can see those rays of light coming down.”
The traditional campus arranges it’s various departments and facilities around a quadrangle, where people pass through, study, or just relax. This is where student life comes alive.
“It becomes a sort of town square for the entire college campus,” said campus architect William Pedersen, of Kohn Pedersen Fox Associates (KPF). “We didn’t' have the luxury [of space] on this urban site. We could take the idea, and turn it vertical.”






