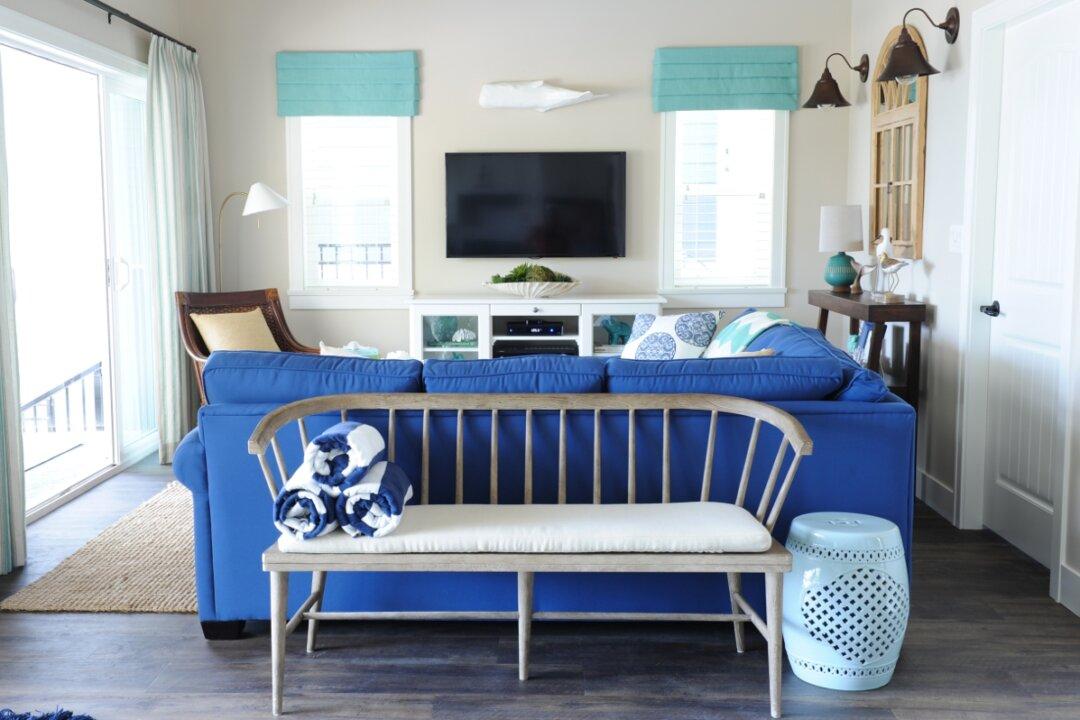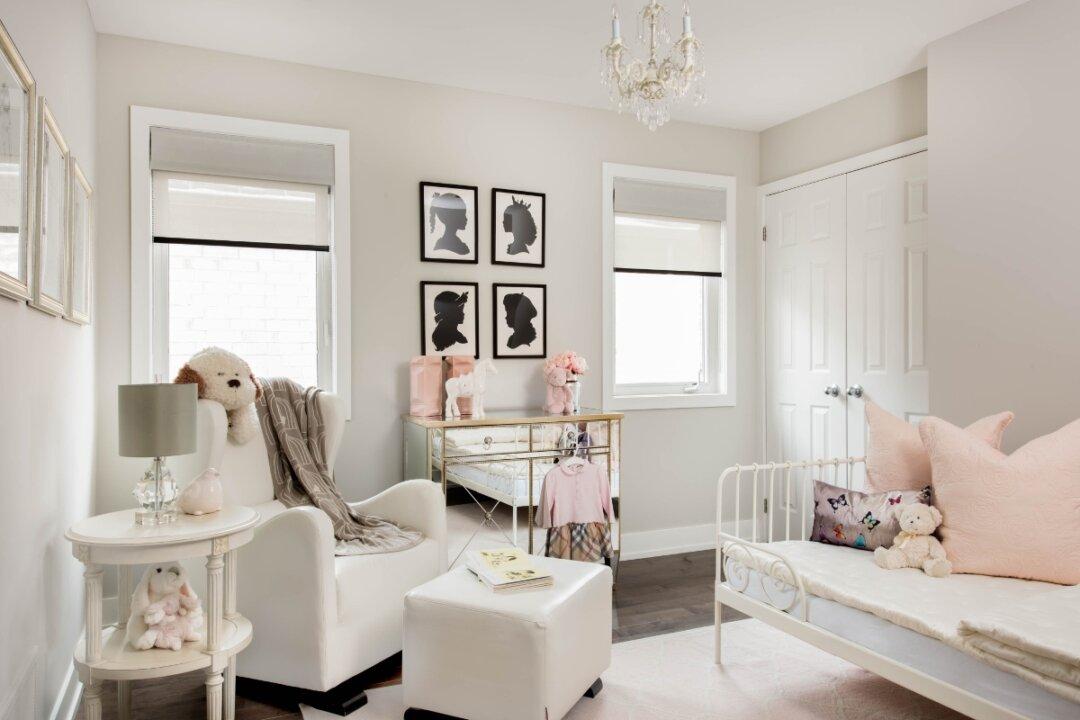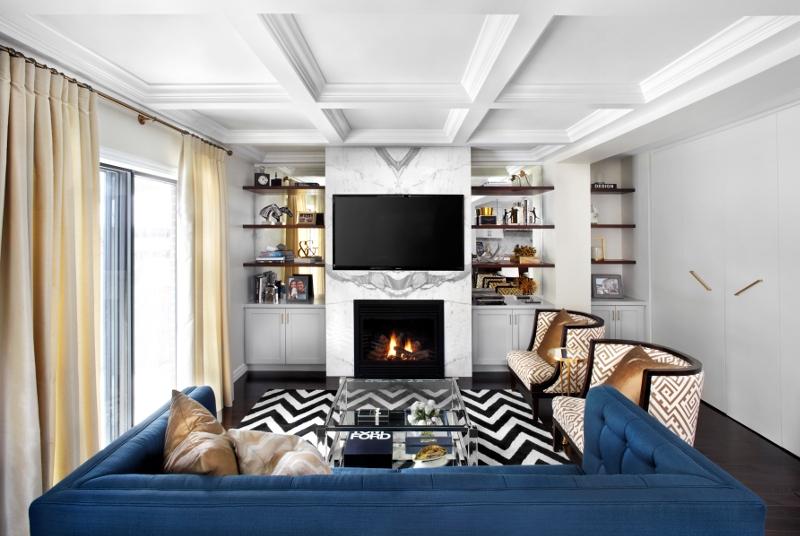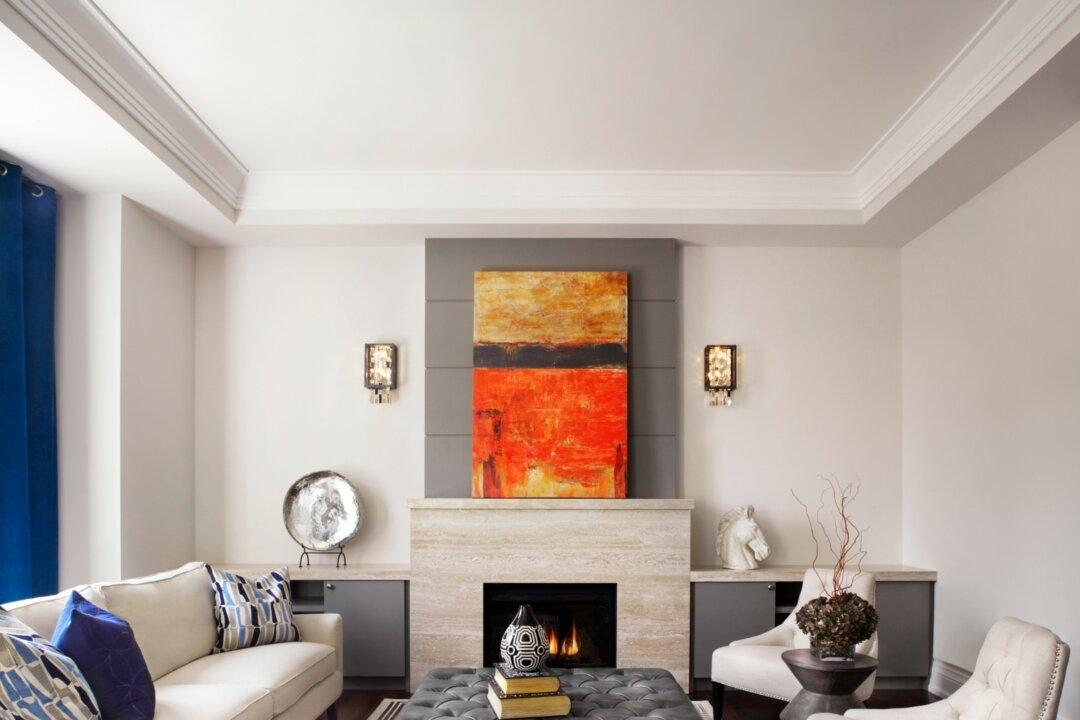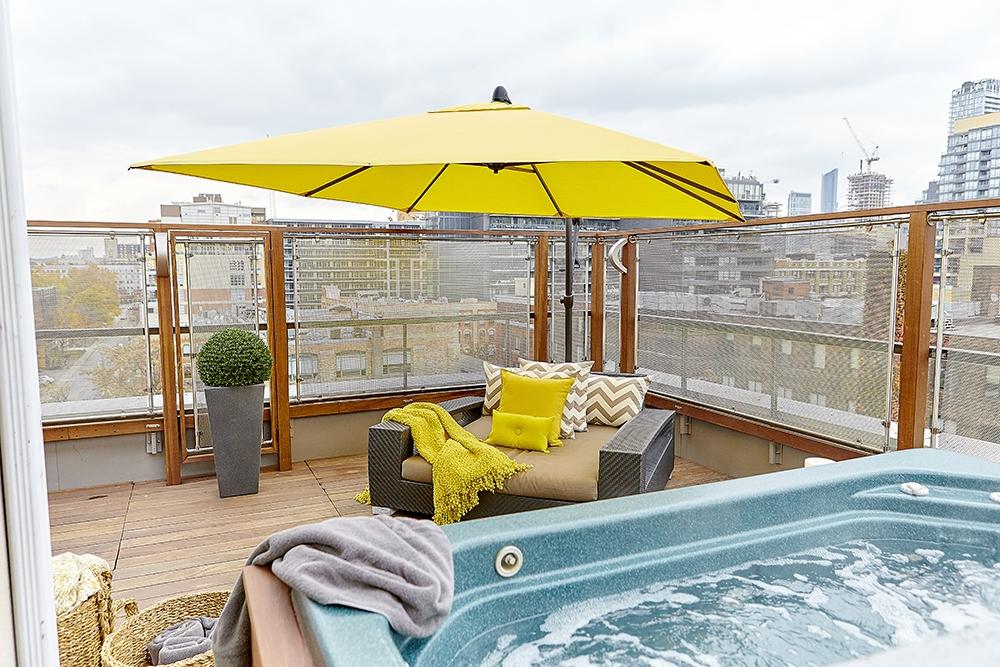For Rob and Crystal Hasell, a professional couple with two young children, getting away for the weekend means travelling to their summer house—next door. When the lot beside their home, where they have lived for the past five years, was for sale they bought it as an investment. What was originally planned to be a storage place for pool equipment and bikes became, due to the Hasells’ inspiration, a gracious one-bedroom cottage.
“Our goal was to create a space where everyone would feel welcome and where the kids can have a blast in the pool while the adults visit and cook up a great meal,” Crystal Hasell explains.
“We had a moderate budget. My husband said, ‘Just be reasonable.’”
Designer Maria Killam provided guidance with colour, furniture, and finishes. “Maria and I worked together to respect a modest budget. We spent on important items like drapes, the couch, and countertop,” Hasell said.
Entering the cottage, guests receive a clear view to the outside pool. In the foyer, the seashell white table, moulding, and lamp, as well as the blue and white striped rug and the accessories introduce the Nantucket aesthetic. Hasell wanted a style that was “casual and beachy with a lot of natural elements, not too glam.”
The open floor plan and the vaulted ceilings with cut glass angles create a modern, airy space. Many items in the cottage are thinly etched. The chandeliers, wooden birds, bench, and blinds inhabit only a slight visual space. In the kitchen, both glassware and shelves “disappear” against white walls. The bathroom’s whiteness, wicker, and glass are also visually expansive. Loosely woven wicker and accessories add a buoyant feeling.
To the right of the foyer is the living room. The blue sofa added a “nautical, summer house feel. It all came together from there,” Kellam notes.
“I just love the couch and would never have thought of it without Maria’s guidance,” Hasell adds.
The striped drapes inspired the sprinkles of teal in the cottage. “When working with accent colours, always try to introduce them in small, medium, and large gradations,” Kellam advises.
Dark flooring found throughout the cottage is continued in the bedroom, located to the left of the foyer. “We wanted to add just a splash of glam for guests,” Hasell said. Silvered metals, elegant linens that reprise the bed frame’s scrolling, and abstract landscape art have a polished elegance.
On the patio, teal and sea blue, a sisal rug, wicker, and glassware bring the interior’s themes outside. “We love to have people over. My husband is an amazing cook. He is a civil engineer but puts so much thought into cooking—the outdoor BBQ space was very important to him,” Hasell said.
Hasell is delighted with the finished product.
“People are speechless,” she said. “They didn’t expect something like this, and neither did we to be honest. We feel so completely fortunate and blessed to have a special space like this to enjoy and share with everyone. Maria is a genius. I absolutely love everything, everything!
Space Designed by Maria Killam, www.mariakillam.com
Canadian Home Trends Magazine gives you a personal tour of the most stunning homes and condos. In each issue, you are given the tools to recreate designer spaces you’ve always dreamt of having at home, in-depth renovation and design advice, and the best places to shop. To subscribe, visit www.CanadianHomeTrends.com
