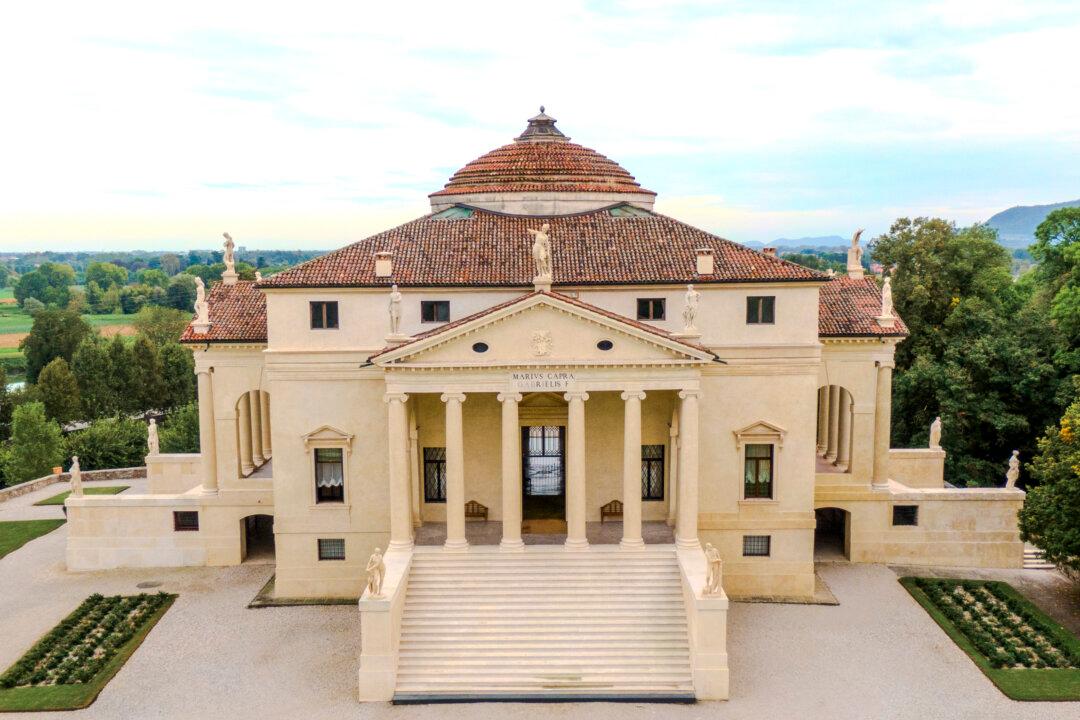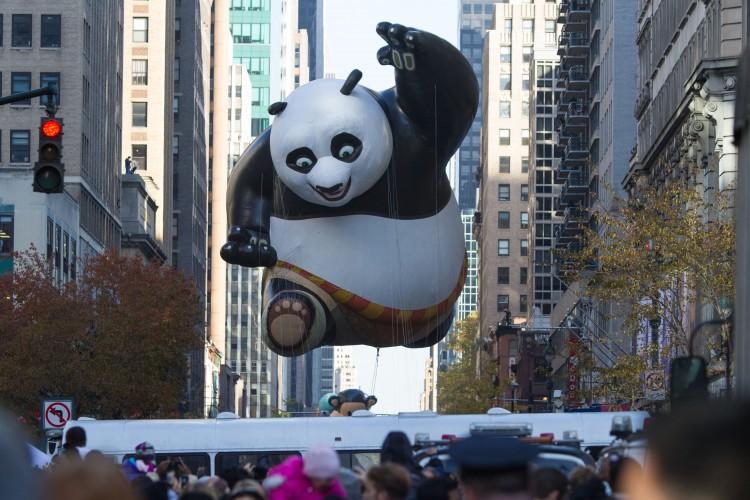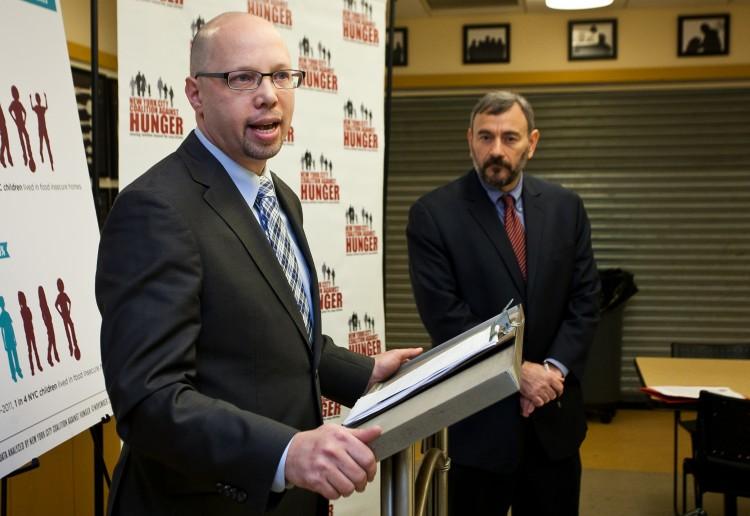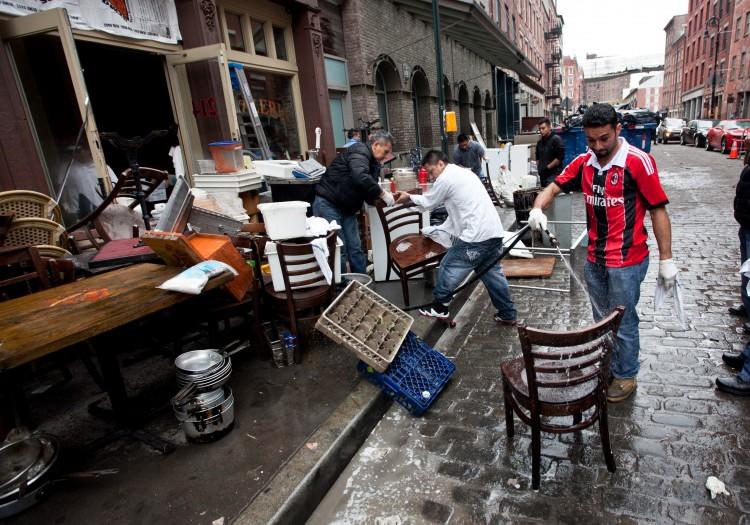Grand Central Centennial Design Ideas
With East Midtown under focus for a potential revamp, what will become of Grand Central Terminal, the heart of the area and a major gateway to the city?
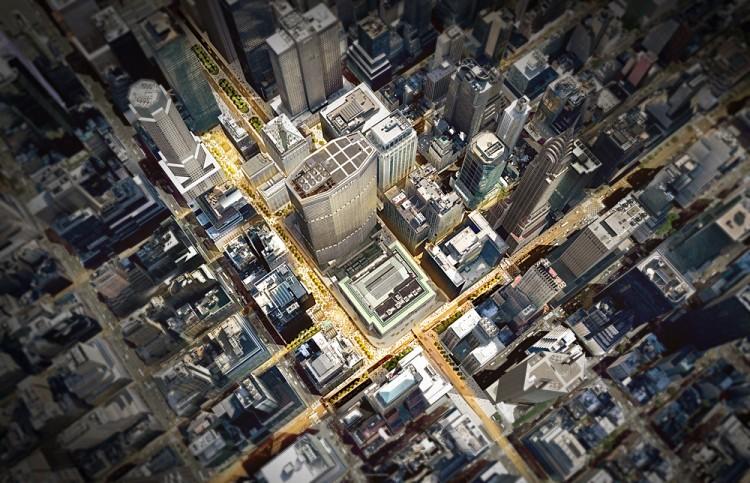
The SOM design shows a large suspended "halo" that would allow visitors to ascend and descend above the terminal with a view out over Manhattan. Courtesy of the Municipal Art Society
|Updated:


