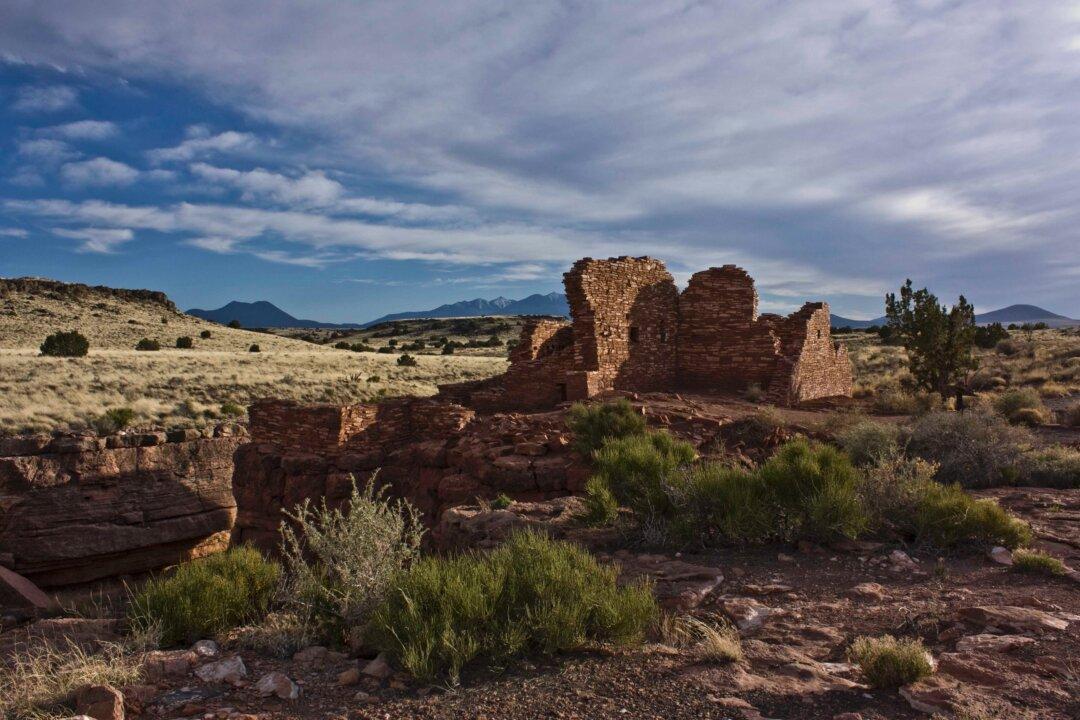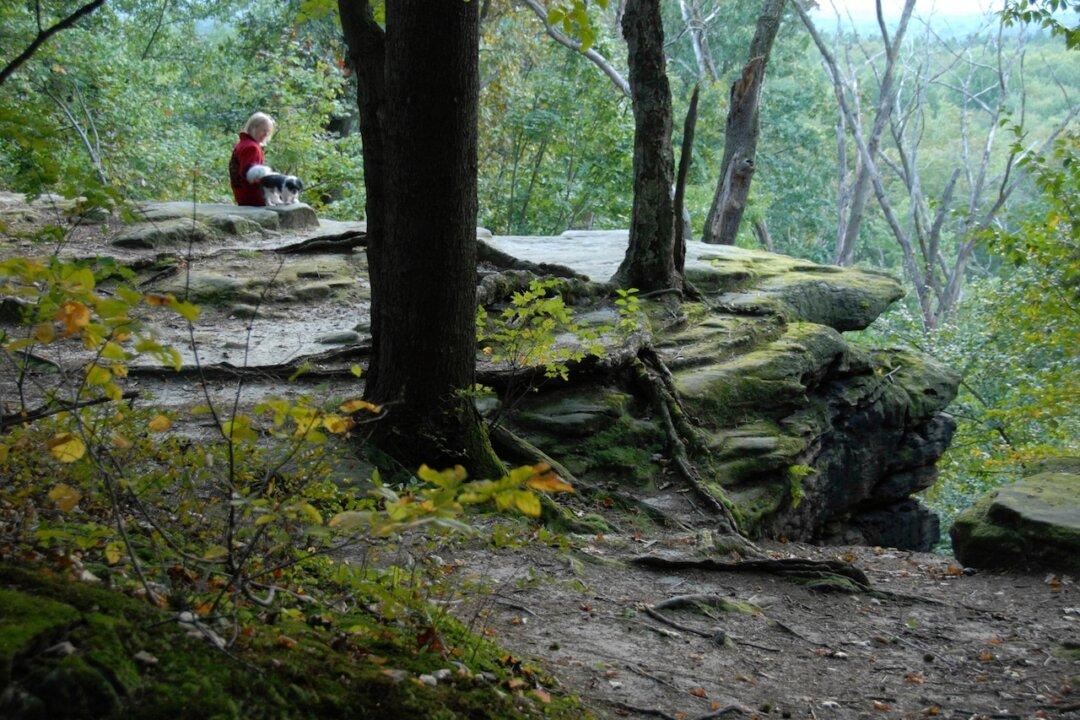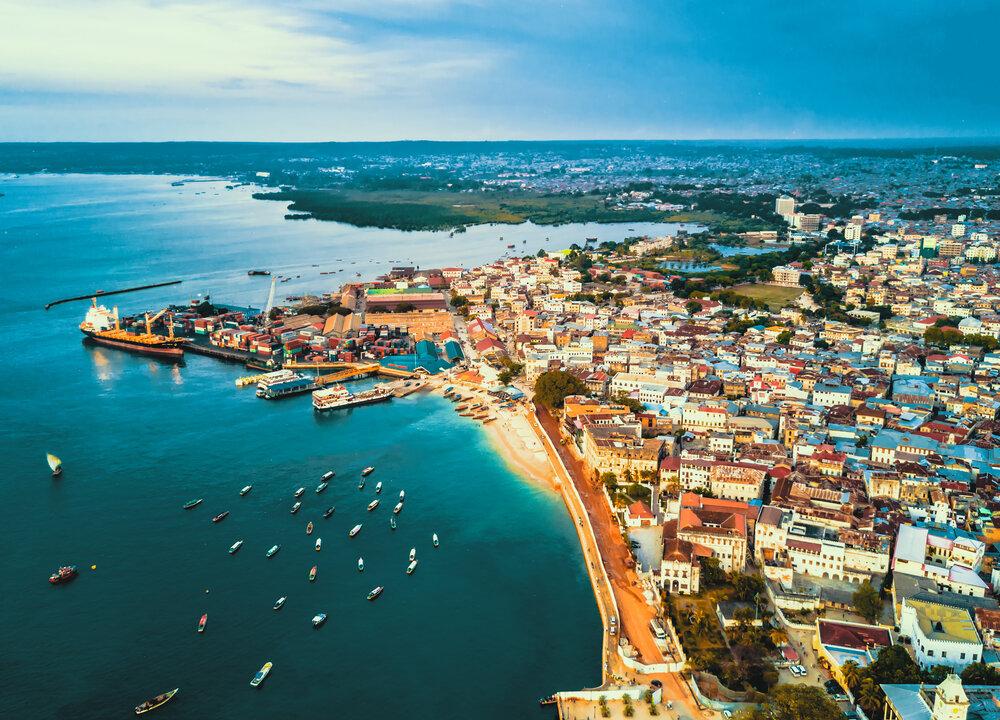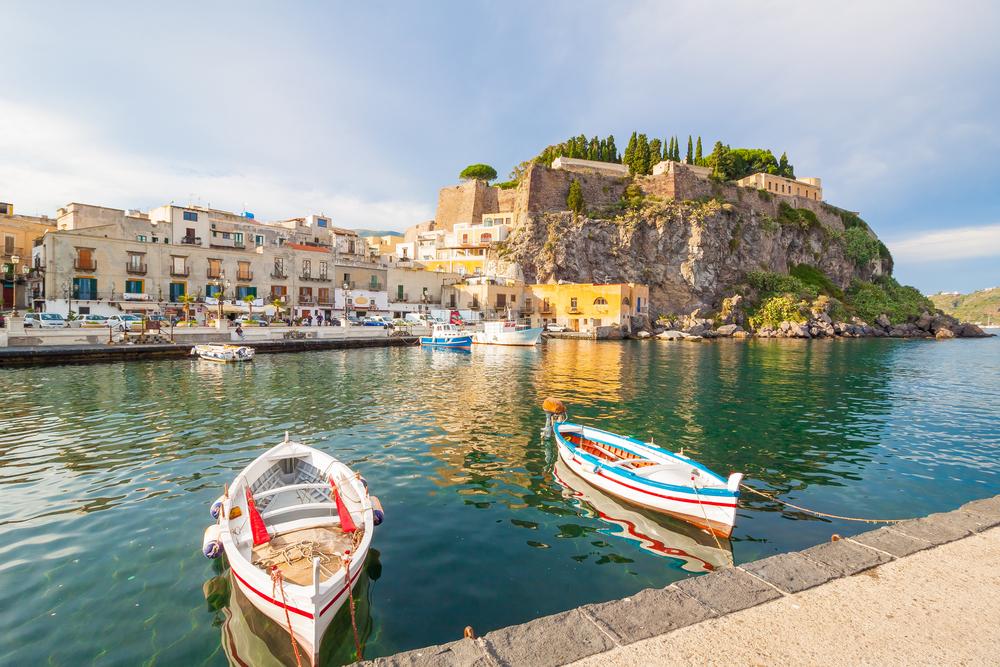For the first time in more than a century, Careston Castle, one of Scotland’s most famous estates, is on the market for $3,863,467 (2,900,000 pounds). This historic manor, which has elements dating from the 13th century, has been meticulously restored and maintained as a cherished family home for decades.
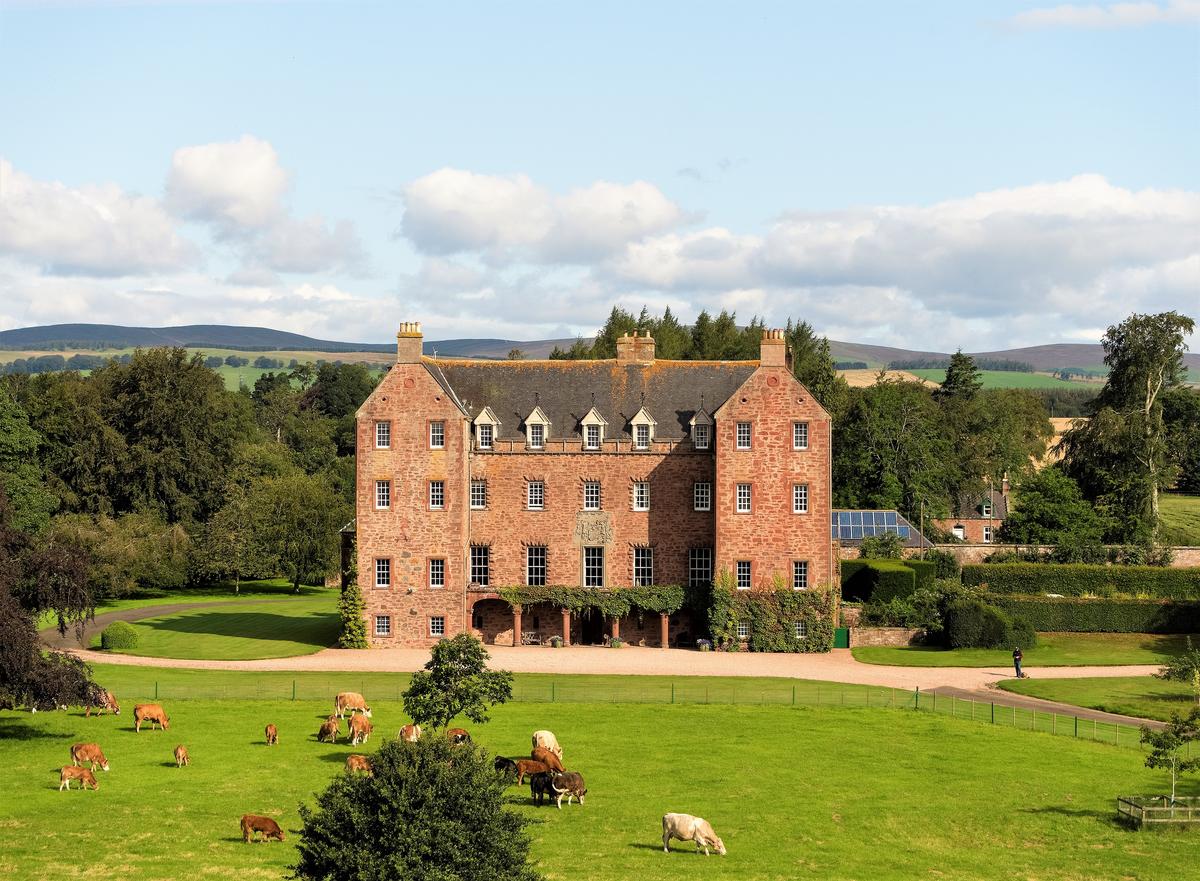
The distinctive red sandstone front façade of Careston Castle. This magnificent Scottish manor home is surrounded by lush gardens, mature policy parkland, and mature woodlands. Courtesy of Itago Media Ltd.


