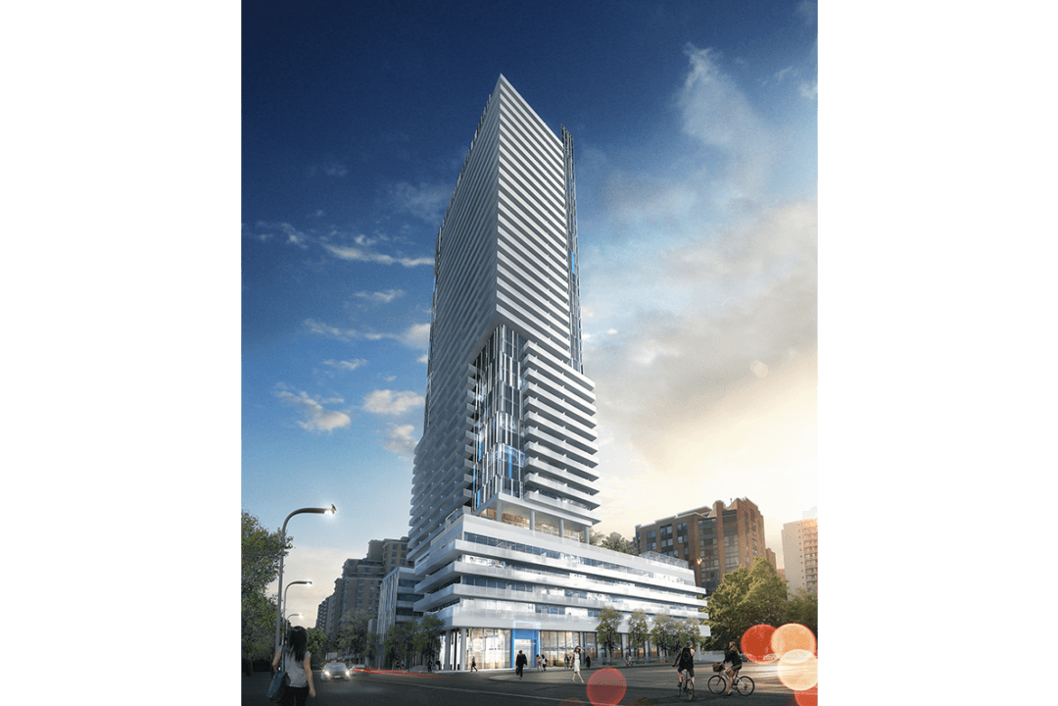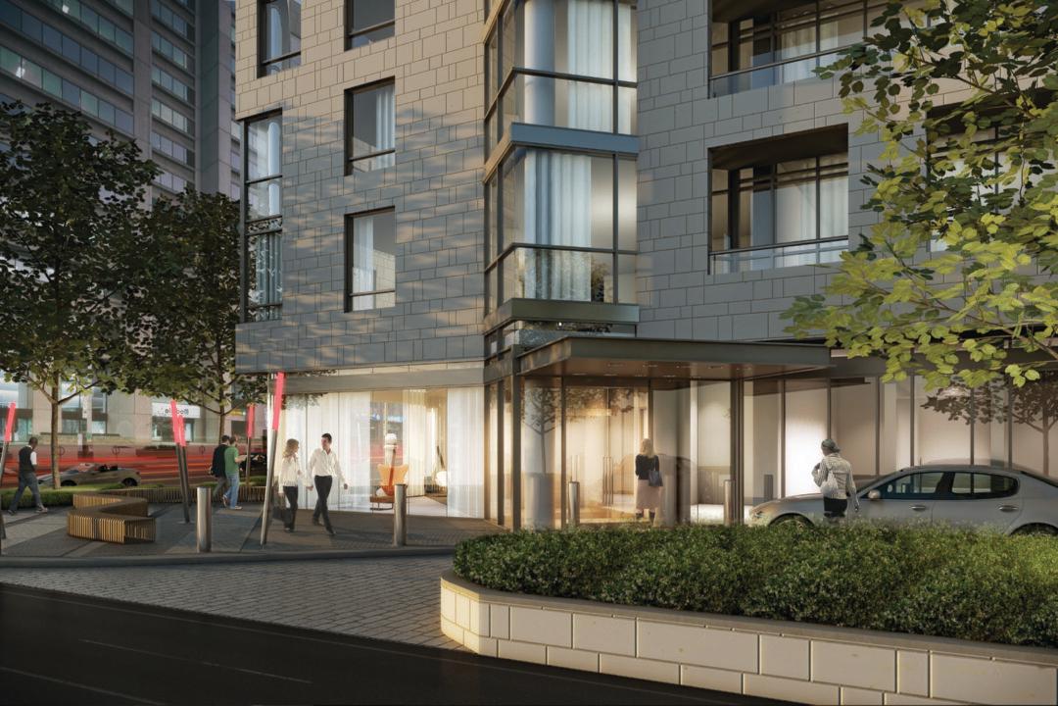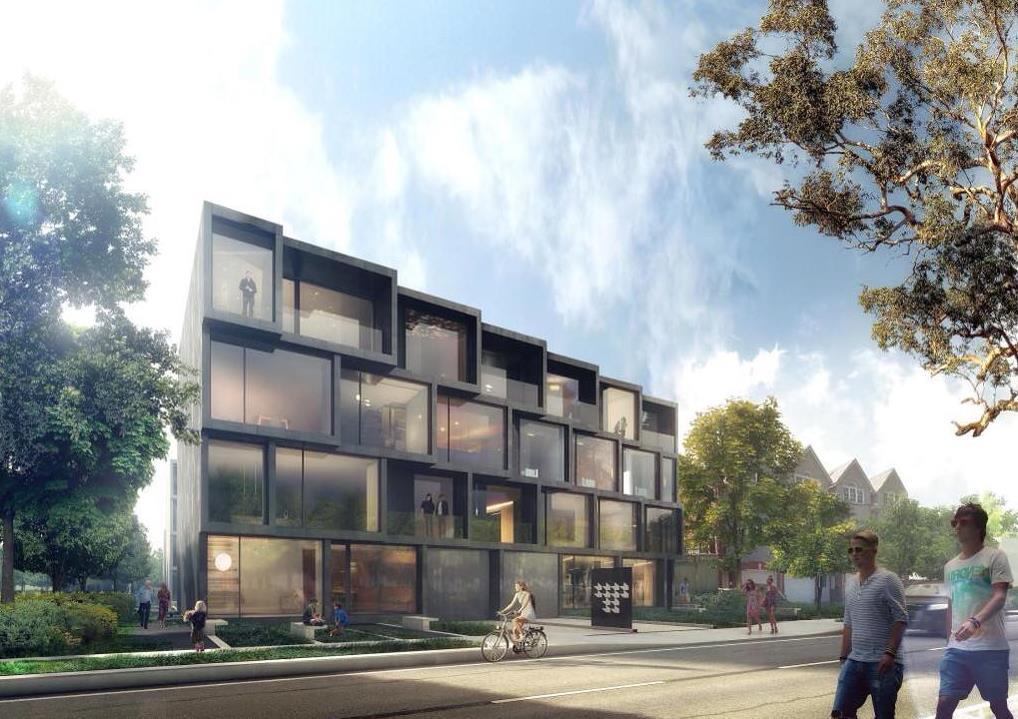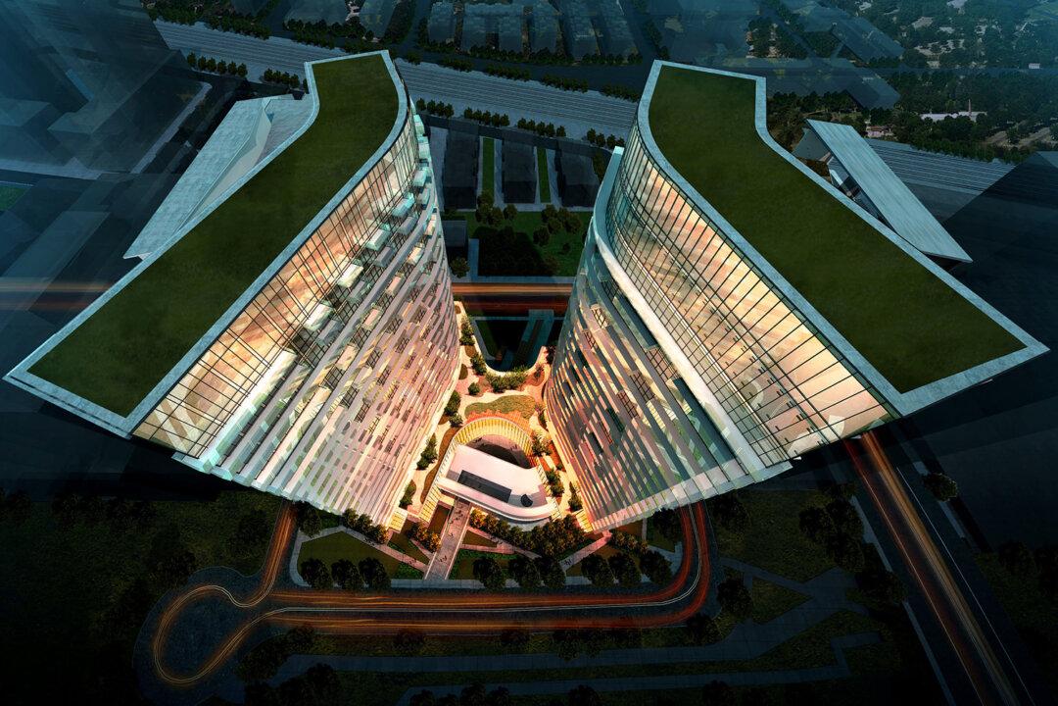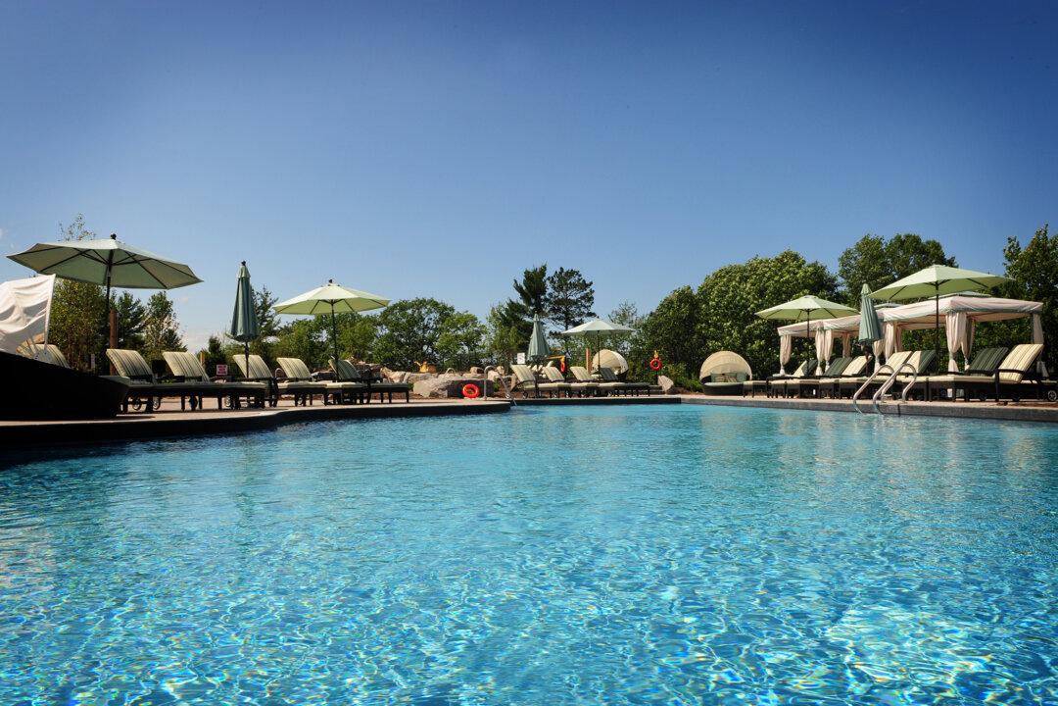Capital Developments and Freed Developments are changing the Yonge/Eglinton skyline in Toronto one magnificent condominium building at a time. Their unique Art Shoppe Lofts + Condos—whose lobbies are being designed by fashion icon Karl Lagerfeld—had its grand opening event in the spring, and now the companies are about to launch the second tower of their Redpath project.
155 Redpath and 150 Redpath consist of two towers located on the southeast and southwest corners of Redpath and Roehampton just north of Yonge and Eglinton. It took Capital Developments and Freed Devlopments over two years to assemble the 20 properties needed to erect the towers. They launched the first tower at 155 Redpath two years ago. The 34-storey building is 85 percent sold and construction is well underway.
Purchasers at 155 Redpath represent a wide selection of buyers, from investors to end-users—mostly people who are looking for a mid-town lifestyle that offers incredible area amenities within a distinctly residential neighbourhood that features outstanding schools, shopping, restaurants, and transportation.
The company is about to launch the second tower, located at 150 Redpath, later this summer. 150 Redpath will rise 38 storeys and will embody a lifestyle that is “always on.” This unique brand is as much a testament to the building as it is to the neighbourhood in which it is located.
Yonge/Eglinton is a 24/7 community with hundreds of retailers, from big box stores to unique independent shops and everything in between. It is a dining mecca offering countless restaurants plying every conceivable cuisine. It is also an awesome transportation hub with the TTC subway and the Eglinton Crosstown LRT at the door.
With a Walk Score of 95, there isn’t a more convenient neighbourhood anywhere. Plans for a new Loblaws “Inspire” store right across the street from 150 Redpath are in the works, as is a flagship LCBO right around the corner. The neighbourhood features a dozen schools including some of the finest public schools in the city as well as prestigious private schools like Havergal College, St. Michael’s College, Upper Canada College, and the Toronto French School.
The 150 Redpath building was designed by award-winning architect Peter Clewes of architectsAlliance. He designed a sculptural asymmetrical tower that features wrap-around glass balconies that literally peel away in various patterns to reveal a playful, layered façade. Sandblasted clear and coloured glass creates varying patterns and rises up to form a stunning crown to the top of the building.
The amenities offered at 150 Redpath are nothing short of spectacular. A magnificent two-storey lobby, staffed with a 24/7 concierge, offers a waiting-area lounge. On the ground floor there is a fitness facility with cardio equipment, free weights, and a studio/stretch area. Also located on the ground floor is The Cave—a games room lounge with golf simulator, bar equipped with taps, games tables, and a TV area. But perhaps the most incredible amenity is the on-site 24-hour diner.
“The 24-hour diner is a very unique concept for condo living,” says Jordan Dermer, Managing Partner of Capital Developments.
“It will provide room service directly to residents’ suites or to the pool deck any time of the day or night. It’s like living in a hotel.”
As for who will be running the diner, that news will be made public in the near future, Dermer adds.
“We are presently in talks with a group that has significant experience in the food and beverage industry and we will be announcing the operator of the 24-hour diner soon.”
The seventh floor features a stunning pool deck with an eight-foot long infinity pool and overflow hot tub and shower. It’s the perfect place to gather with friends—there’s a cabana lounge, sunbathing area, and a fireside lounge. Residents and their guests will enjoy dining al fresco in a private dining area equipped with BBQs. There’s also a secluded fire pit retreat. A spacious party room has a full kitchen, bar, and entertainment space that connects to the private outdoor dining area. There is also a spa with a hot stone therapy room, steam room, and tranquility lounge as well as a private shower and change room.
“Other amenities include dry-cleaning services and dog walking services,” says Dermer.
Purchasers can choose from a mix of condominium suites, two-storey loft suites, townhomes, and penthouse suites. Prices are in the mid-$600 per square foot.

