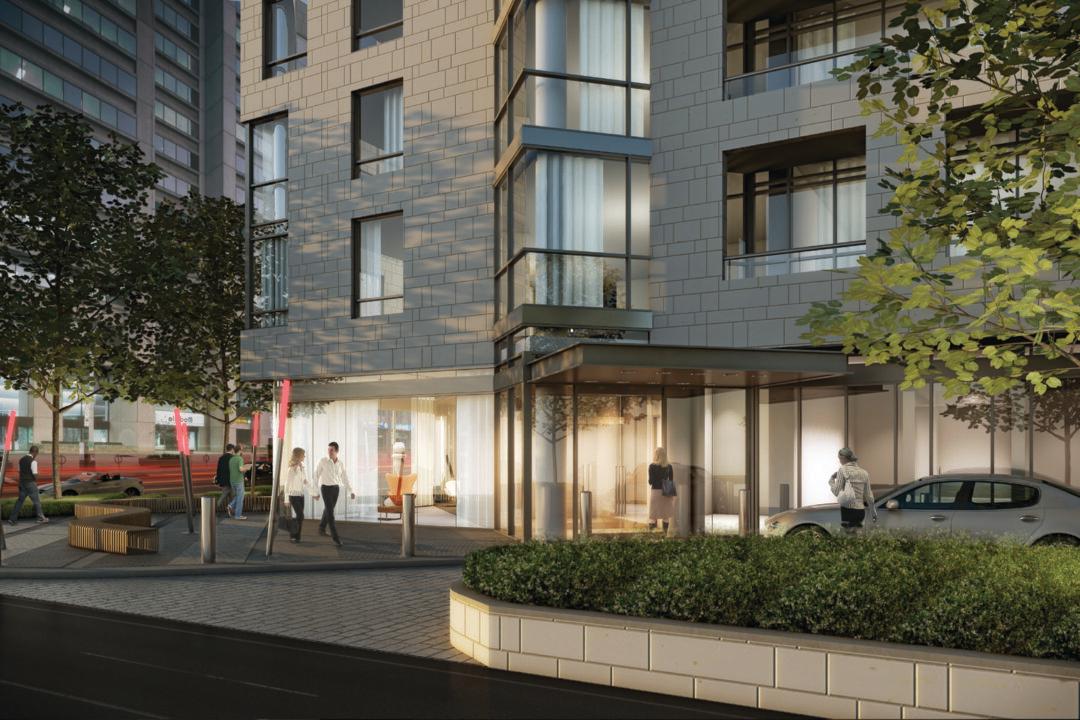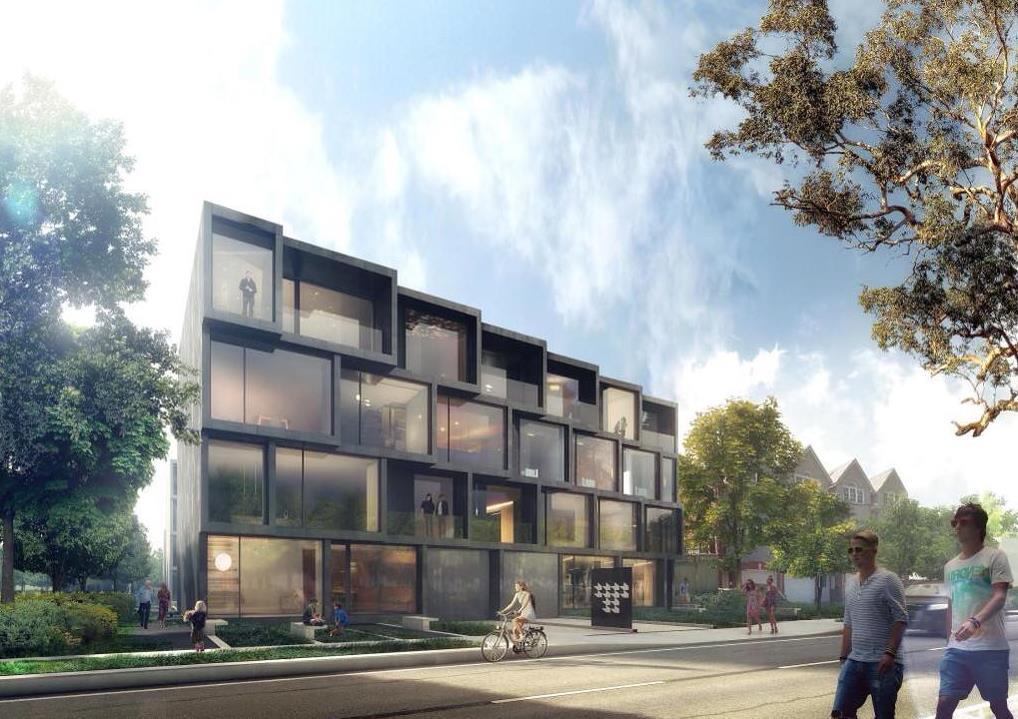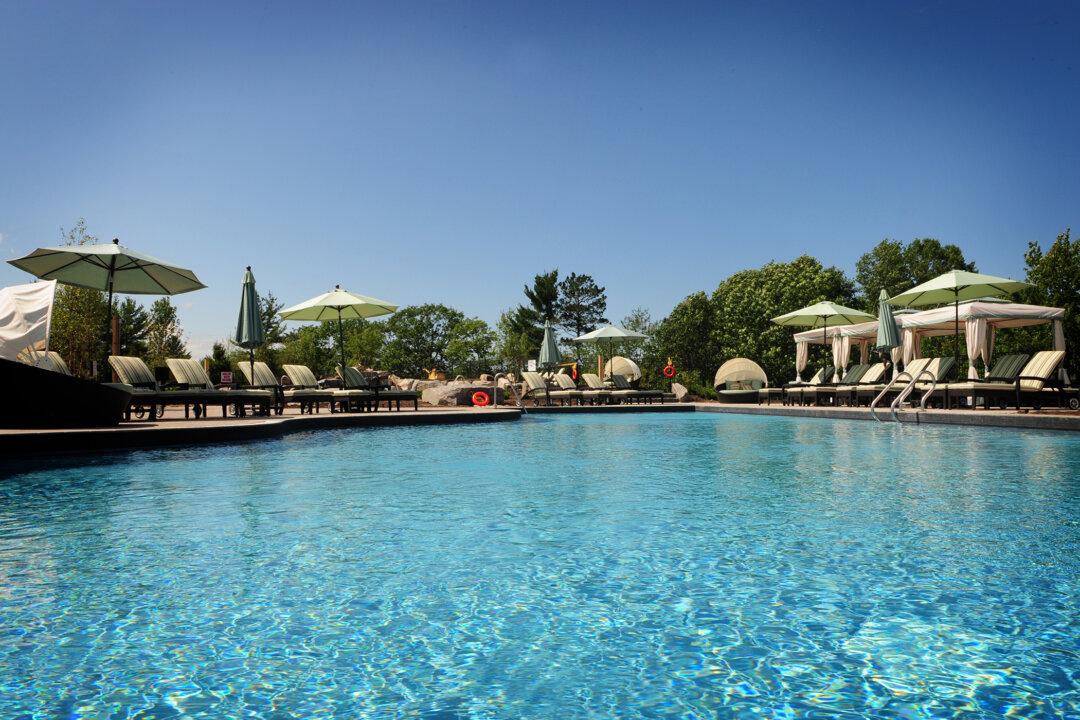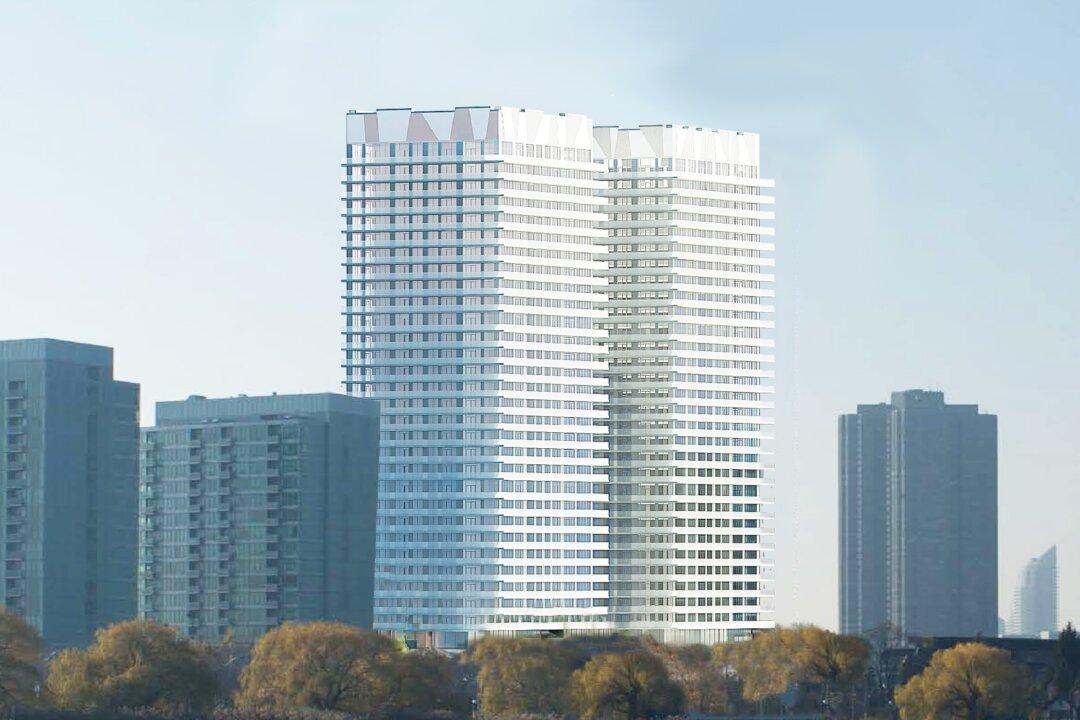Jason Fane’s personal penthouse promises to be a show-stopper, with 3,407 sq. ft. of luxury against a canvas of breathtaking panoramic views of Toronto and the lake through 11-foot floor-to-ceiling windows.
The under-construction suite, The Yorkville, is on the 54th floor of Chaz Yorkville, a condo building developed by Fane’s company 45 Charles Ltd. in partnership with Edenshaw Homes Ltd.
The Yorkville is being customized to reflect the lifestyle of Fane and his wife—both busy entrepreneurs who travel a lot and want their Toronto home to provide each of them with home office space as well.
The Yorkville plan itself is extraordinary: three different balconies, a spacious open-concept living area with large open kitchen, a dining area to seat 12, and a living room that easily accommodates that many. The suite has two entrances and separate His and Hers ensuite baths and dressing rooms.
Situated at 45 Charles Street East, Chaz Yorkville is over 93 percent sold and most of the floors are occupied. The remaining units are expected to sell quickly.
This fall, Chaz’s Penthouse Collection will be released for sale. These include 30 magnificent units on three floors: The Lower Penthouses, The Penthouses, and the Upper Penthouses. Fane’s personal suite is on the Upper Penthouse floor.
Every conceivable detail has been put into the design of Chaz’s penthouse suites. Some even have oversized mailboxes to allow mail to pile up while residents are travelling. A small detail perhaps, but typical of the type of luxury that earmarks these suites.
Perched high above the glittering skyline, the residences announce to the world below that you’ve arrived. Exquisitely designed living spaces, 10- and 11-foot ceilings, upscale accents, and an unsurpassed collection of unique finishes such as a top-of-the-line Miele appliance package, premium plank hardwood floors, and marble tile showers and bathroom walls ensure that these suites are one of a kind.
The Chaz standard condo refinements include smooth ceilings, dimmer switches in key locations, kitchens with innovative backsplash storage and glass shelves, magnifying mirrors in every bathroom, custom designed Corian sinks and countertops, huge medicine cabinets with 11 shelves, washers and dryers and much, much more.
In addition, most penthouse suites receive an elevated features-and-finishes package called The Yorkville Collection. Here you'll discover such luxuries as kitchens with more expensive appliances, custom-designed Cecconi Simone ash-stained wood veneer kitchen cabinetry, lavish granite countertops, and bathrooms with marble flooring.
Aside from the 3,407 sq. ft. Yorkville Suite, there are penthouse suites from 518 sq. ft. to over 1,000 sq. ft. Purchasers may combine adjoining suites for a larger unit.
For people looking at a home in the very centre of downtown Toronto, just steps to Yorkville Avenue, Chaz Yorkville is the perfect choice. One of the building’s hallmark features is the number of spaces in which residents can socialize. There is a living room-style West Lobby and a smaller Living Room Wet Bar, Dining Room, and Billiards Room on the east side of the building. Other amenities include a business centre and its conference room, a pet spa, and wi-fi in the lobby.
Chaz Yorkville also features a fully equipped gym, yoga, and Pilates studio with massage chairs and hydro massage bed. And, of course, guests are welcome to stay in one of Chaz’s three opulent hotel-style guest suites.
But nothing can touch the incredible two-storey Chaz Club located on the 36th and 37th floors. On the upper level of the Chaz Club, the VIP room includes a demonstration-style cooking area, where residents can entertain and dine with over 20 guests. The balcony of the VIP room overlooks the two-storey Grand Room with its soaring glass windows and adjacent outdoor terrace.
There is a Computer Gamers Arena for hosting LAN parties with access to six multi screens and the latest and greatest games. Film fans have a 3D screening room, while sports fans have their own exclusive sports theatre, both with 78” ultra high def curved screen TVs.
Back in 2010, when the two companies announced the project, David McComb, founder of Edenshaw Homes, said: “Our vision is to create a condominium development that is a vibrant community within a vibrant community.”
Chaz and its penthouses are certainly a testament to this vision.
Judy Hazan is an experienced writer for the real estate industry based in Toronto.




