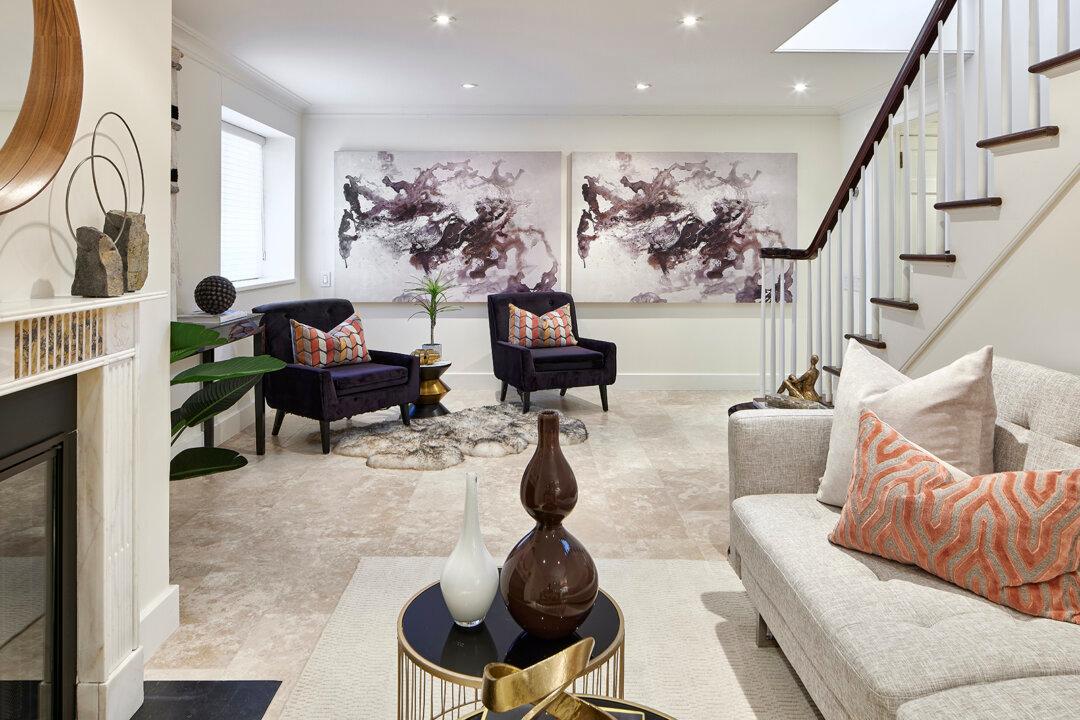By Cathy Hobbs
From Tribune News Service
One of the biggest challenges when it comes to setting up one’s space relates to how to properly place furniture.

One of the biggest challenges when it comes to setting up one’s space relates to how to properly place furniture.