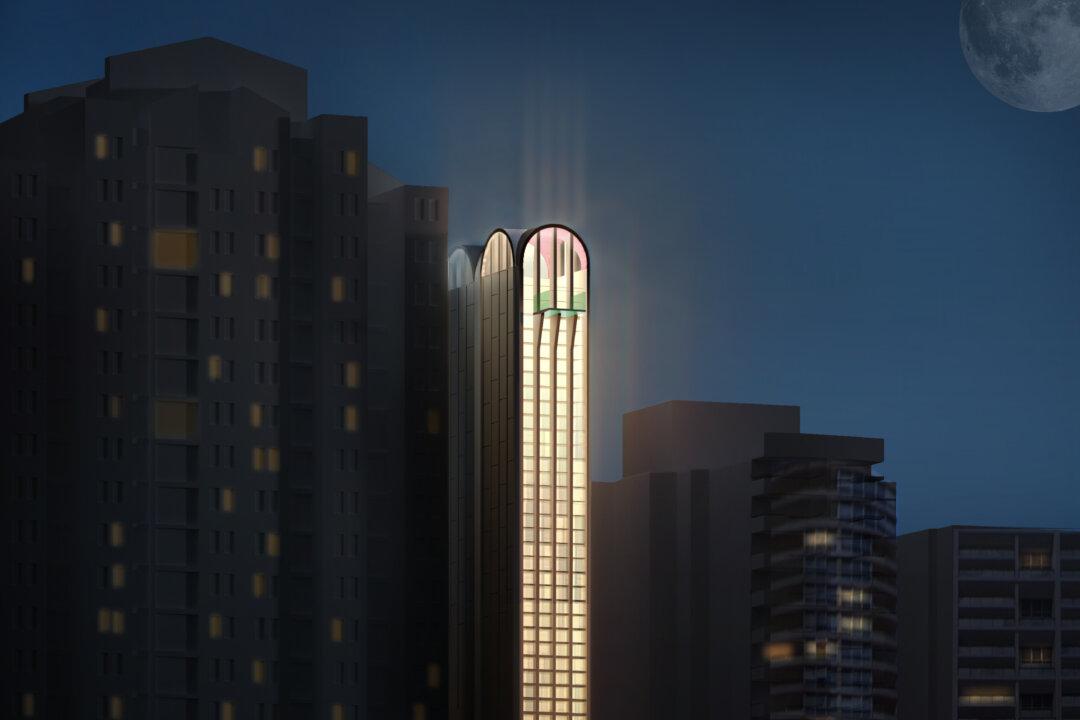A local development organisation has submitted plans for Australia’s skinniest tower in Sydney’s CBD.
With a frontage of just 6.4 metres wide, the hotel tower will stand at a height of 110 metres on Pitt Street.

A local development organisation has submitted plans for Australia’s skinniest tower in Sydney’s CBD.
With a frontage of just 6.4 metres wide, the hotel tower will stand at a height of 110 metres on Pitt Street.