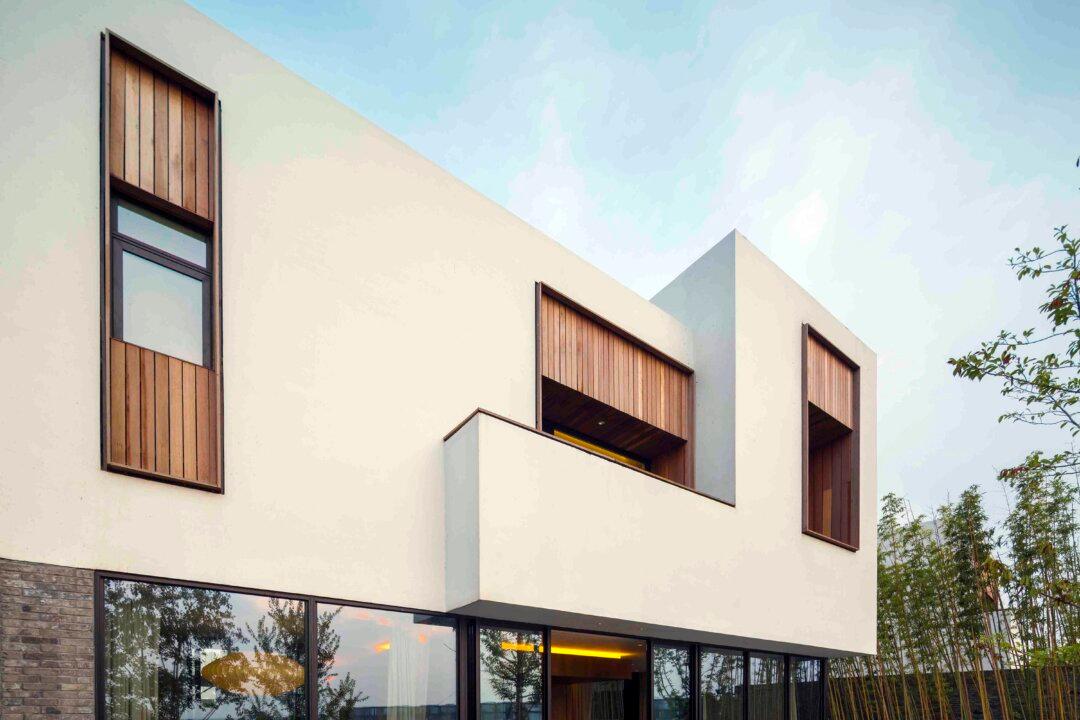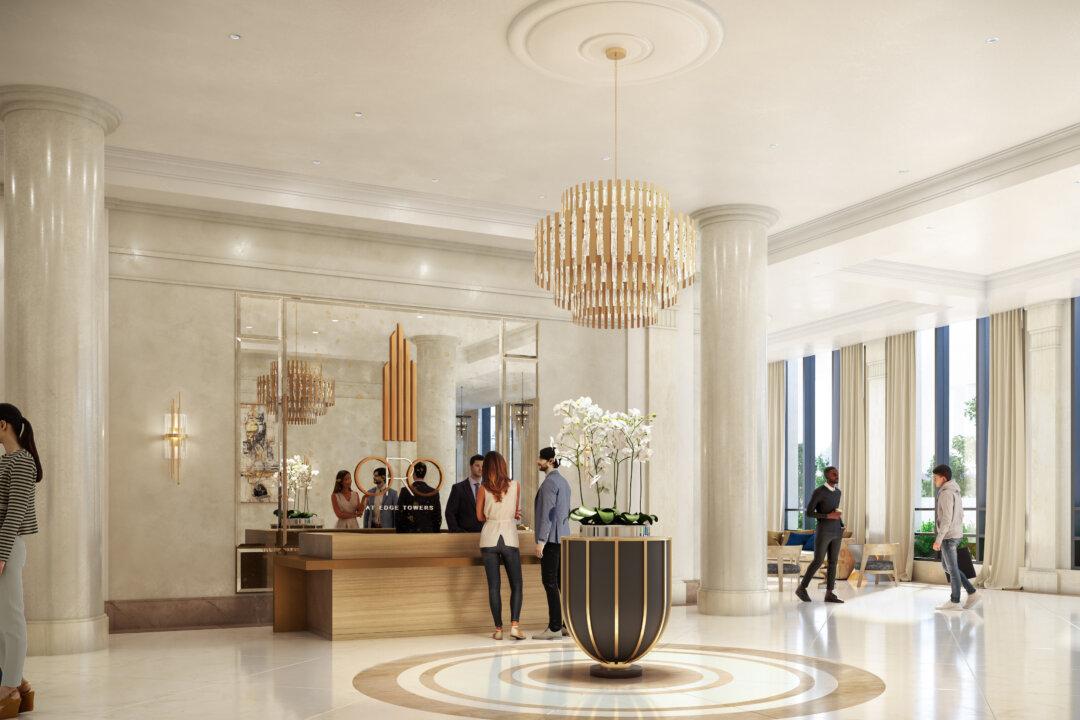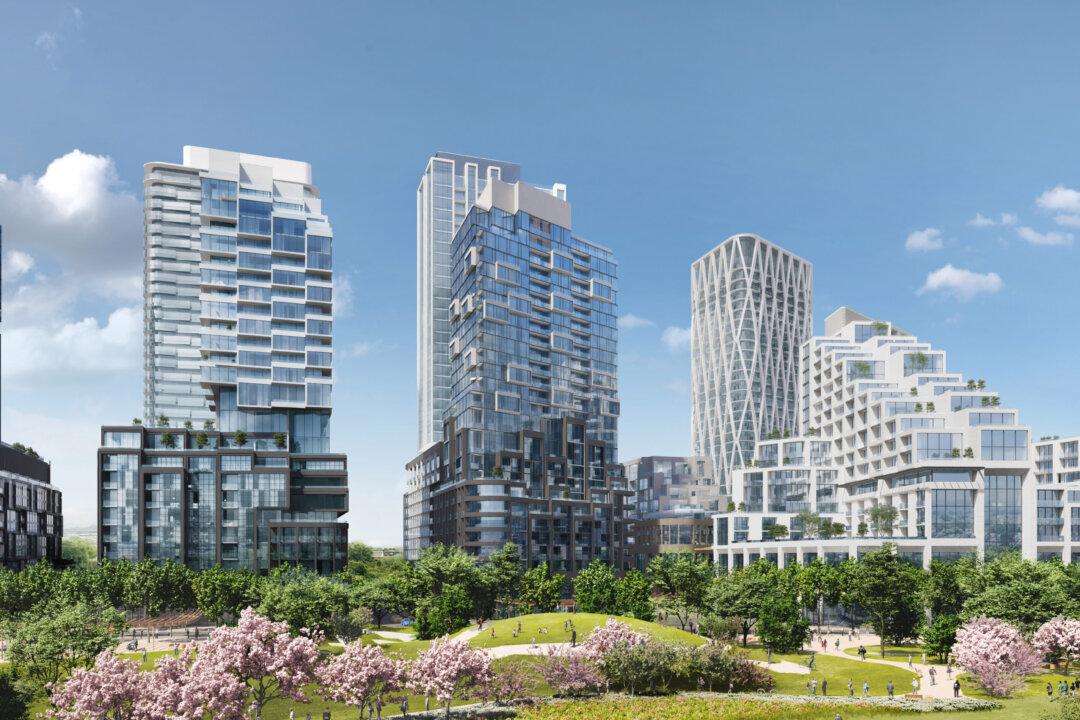Shanghai architects and designers Lyndon Neri and Rossana Hu, founding partners of international design practice Neri&Hu and retail concept store Design Republic, were International Guests of Honour at the Interior Design Show (IDS) in Toronto in January.

Lyndon Neri and Rossana Hu. Zhu Hai




