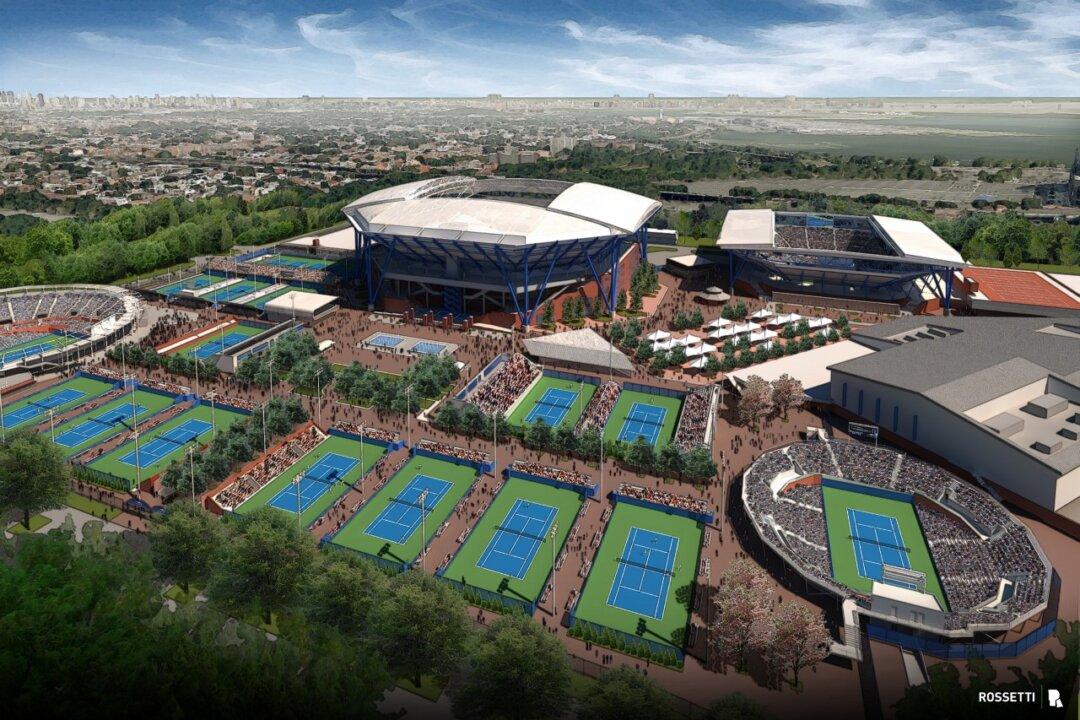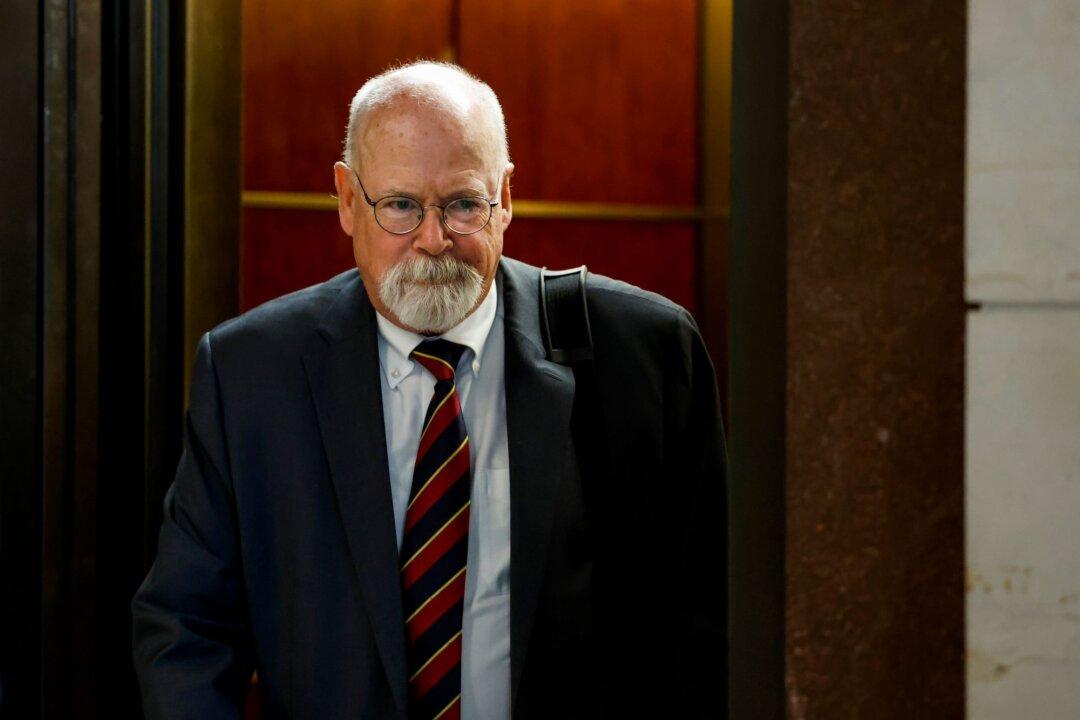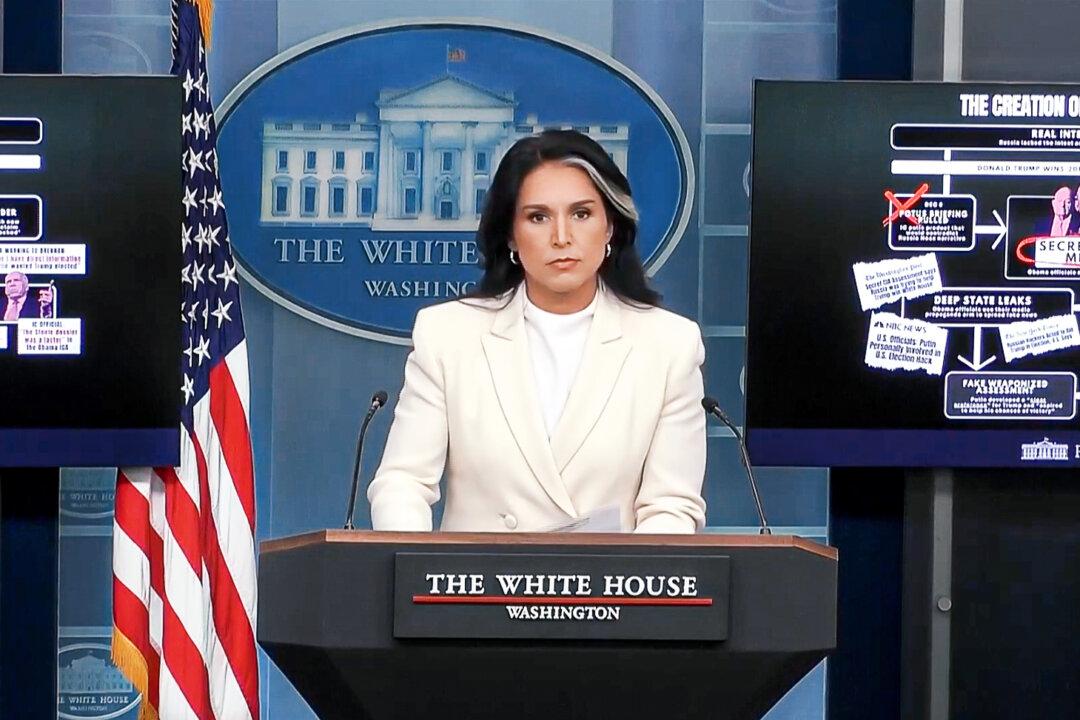NEW YORK—When rain disrupted tennis matches during the 2002 U.S. Open, the chief operating officer of the National Tennis Center, Daniel Zausner, was asked to look into a roof solution.
First he checked weather data going back a hundred years. He found that the week of the U.S. Open, before and after Labor Day, is among the driest of the year. The stats proved true until it rained again in 2003, and again in 2006. And again every year since 2008, pushing the men’s finals to a Monday five years in a row.
“We can’t rely on statistical data anymore,” Zausner said.
Now, more than ten years after that rainy day in 2002, after four studies that looked into the feasibility of the roof, and after a multitude of consultations with architects and scientists, the United States Tennis Association (USTA) finally announced that Arthur Ashe Stadium would be crowned with a retractable roof.
The new roof will be massive: 5,000 tons of steel resting on eight columns that rise around and over the existing stadium. The roof will be made of a Teflon fabric, stretched on steel girders, that lets through diffused light and keeps out the rain.
The USTA also plans to build two new stadiums, widen walkways throughout the complex, and create spectator seats around the practice courts, among other improvements.
USTA officials estimate the final cost of the Arthur Ashe roof at $100 million, down from an earlier projection of $200 million. The entire revamp is estimated to cost $550 million. The USTA expects the whole project to be completed by 2018.
“It’s great for the U.S. Open. It’s great for the City of New York. But to us, it’s great for tennis,” Gordon A. Smith, the executive director of the USTA, said.
Challenges and Solutions
The project to revamp the USTA complex has been complicated from the outset. Matt Rossetti of Rossetti Architects have had to consider the USTA’s priorities along with the limitations of the environment.
“Could we build a roof just utilizing the existing structure? We literally analyzed every column and footing on the existing Ashe to find out if we could do that,” Rosetti said. “It turned out to be feasibly impossible to do. Then we had the abysmal soils condition. We had to find out how to support 5,000 tons of steel on soil that is mush.”
Rossetti’s team tried several column variations 4, 8, 16, etc. The 8-column solution proved both structurally sound and financially feasible. To stabilize the enormous structure in mushy soil, the architects plan to drive 150 to 200 foot pylons into the ground. An array of 20 pylons will be capped with a concrete buttress on which, at ground level, a column will rest. Beneath the ground, the eight columns will be linked to prevent damage associated with seismic shifts.
The roof is designed to be 15 feet over the highest seats to allow for air circulation for spectators. When the roof is retracted the opening will be 250 by 250 feet, larger than any other tennis arena with a retractable roof, and the design is also in line with the USTA’s plan to continue branding the U.S. Open as an outdoor tournament.
Good Neighbors or Bad Neighbors?
The USTA complex lies on the grounds of Flushing Meadows Corona Park. While it pays the city to lease its park space, it has not contributed to the maintenance or development of the surrounding parkland. Locals, therefore, have been vocal in opposing its expansion.
Without a functioning conservancy and after years of neglect, the park’s condition has deteriorated. Mayor Bloomberg has cited the park’s poor state as a reason to build additional privately owned properties on it, including a mega-mall, which is in the last stages of approval, and a soccer stadium.
But the USTA could be changing its course.
“I said we were proud to be good neighbors in the park,” Gordon said. “Part of this process has been for us to reconnect in a better way to the park and to the neighborhoods. We have committed upfront funding for some capital projects and ongoing funding to be part of a conservancy to be part of a better future for Flushing Meadows Park,” he added.
Timeline
2014
- Construction to be completed for the practice courts and three new tournament courts
- Construction begins on new Grandstand Court, to be completed for the 2015 or 2016 tournament
2014–2015
- Construction begins on Arthur Ashe retractable roof to last through two U.S. Open tournaments
2016–2017
- The retractable roof atop the Arthur Ashe Stadium to be completed
- Construction on the Louis Armstrong Stadium begins
2018
- All projects to be completed
The new the USTA complex by the numbers
10,000 additional visitors will be able to attend the U.S. Open by 2018
$550 million, the total estimated cost of all projects
Zero, the estimated impact on ticket costs
160 pylons will be driven 150–200 feet into the ground to maintain stability of the Arthur Ashe Stadium roof
5,000 tons, the total weight of the Arthur Ashe Stadium roof, to be supported by 8 columns
30 years, the shelf life of the Teflon fabric used for the roof.
15,000, the number of seats at the new Louis Armstrong Stadium, when completed, up from the current 10,000
10,000, the number of seats at the new Grandstand Stadium, when completed, up from the current 6,000
5–7 minutes, the amount of time it takes to open and close the planned Arthur Ashe Roof





