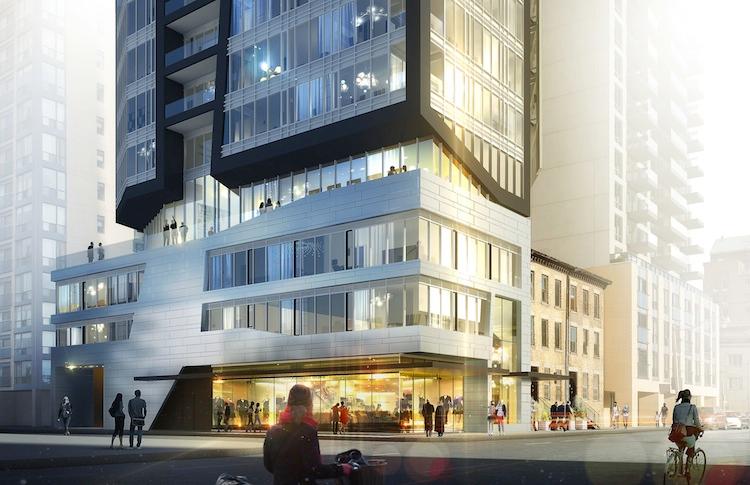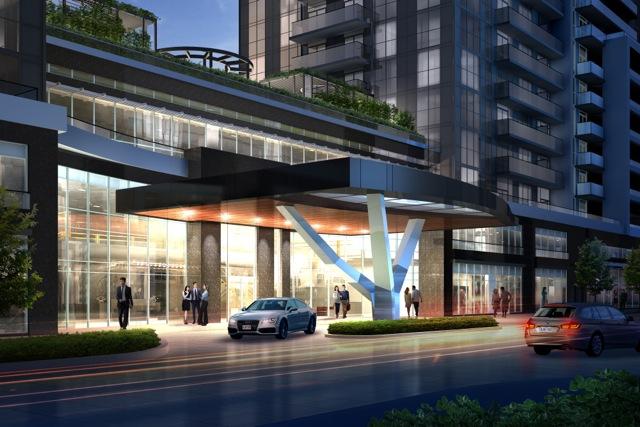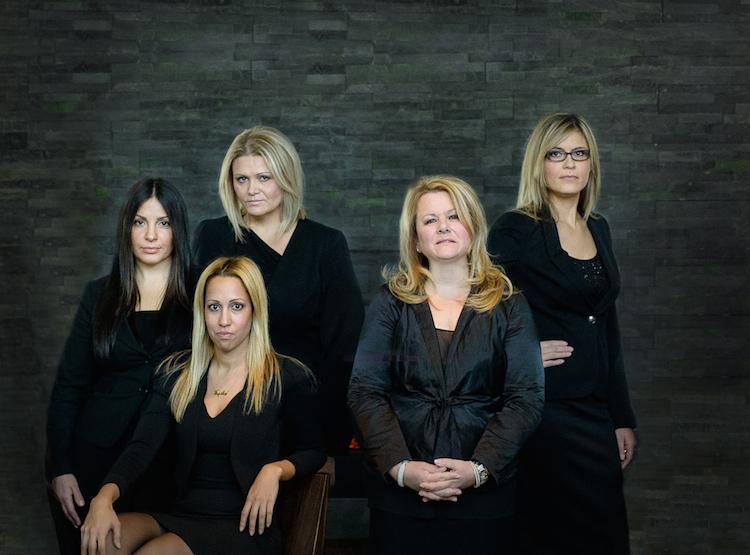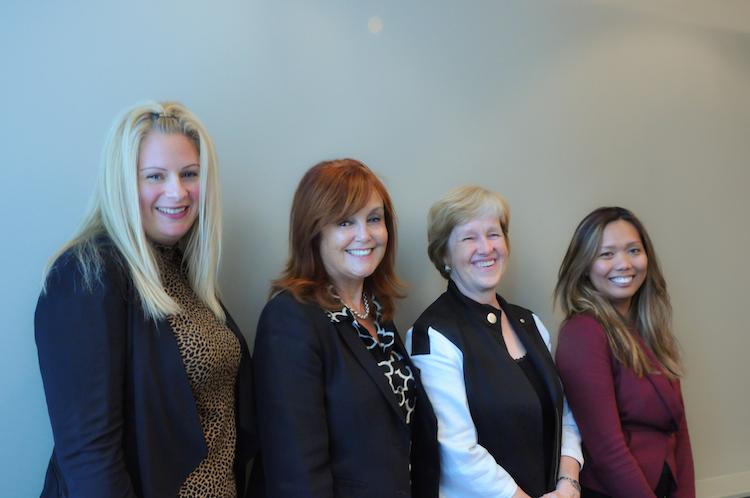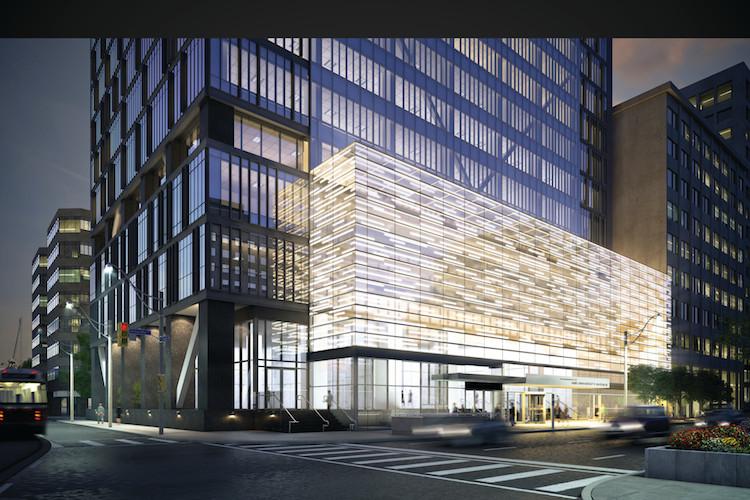“Echo boomers” are today’s big news in real estate. Young professionals between 25 and 40 years old are entering the housing market. But here’s the thing—echo boomers would rather not commute. Ever. Even 20 minutes may be too much to ask.
Living, working, and having fun downtown to them is what a house with a white picket fence was to their parents. “Within walking distance” is the new “five-minute drive.”
Employers are moving downtown to meet them, as illustrated by the large amount of office space currently being built. There have never been more bars, restaurants, and shopping areas in walking distance of the today’s abundant glass towers.
Core philosophy
With the entertainment district near capacity, development is now moving east. The latest project aimed straight at echo boomers is CentreCourt Developments’ Core Condos.
CentreCourt, under the leadership of former Menkes COO Andrew Hoffman, has made building in the downtown core one of its chief corporate principles. Its three previous projects—INDX, Karma, and Peter Street—are all sold out and under construction within walking distance of Core.
Located at 68 Shuter St., Core is a five-minute walk from the Eaton’s Centre, a two-minute walk from Ryerson University, and St. Michael’s hospital is across the street.
According to Shemaz Virani, VP at CentreCourt Developments, the project was designed with specific residents in mind.
“There’s a pent-up demand for housing for young professionals in that node,” he explained.
And for that reason, he has high hopes. “We think this is an area that will outperform other centrally located neighbourhoods. … Over time it’s only going to get better.”
Aside from parents of students attending Ryerson and young professionals working downtown, Virani feels resident doctors and local hospital staff, especially those working at St. Michael’s across the street, prefer to spend as little of their down time as possible travelling to and from work.
In black and white
The refreshingly handsome design will be a welcome addition to the area, extending the spirit of Yonge Street’s facelift further east.
Architects Page+Steele IBI Group have created a contrasting black and white facade, designed in two halves. The east view has floor-to-ceiling windows with glossy white metal panels while the west is ornamented in glossy black. Black and white meet at the north and south faces in contrasting modified quadrilaterals spanning the height of the building.
“I think we’ve taken a fresh, modern, and bold approach,” Virani said. “All four vantages have their own unique characteristics.”
The 24-storey building will hold 220 units and include a three-storey podium that will incorporate a pair of historically significant blonde townhouses.
Aside from location and good looks, units are priced very reasonably, starting at around $240,000.
Cecconi Simone has designed efficient suites, the average size being 560 sq. ft. Smaller units are what people can afford, so the amenities are designed to provide a secondary, more communal living space.
Pools and saunas that hike up maintenance fees are off the agenda. Of course there is a complete gym, but instead of a series of isolated purpose-built rooms, the amenity floor is designed as an open concept space filled with comfortable seating and places to work, socialize, read, or watch TV.
“Everybody in the building should look at it as an extension of their living room,” Virani said.
Building features:
• Studio, 1 bedroom, 1 + den, to 2 bedroom + den
• Sizes 380 sq. ft. – 775 sq. ft.
• Ultra-chic lobby including 24-hour, 7-day a week concierge
• Over 3,000 sq. ft. of open-air outdoor terrace with lounge seating, fire pits with surround seating and barbeque facilities
• Over 2,000 sq. ft. of open concept residents’ lounge containing: ample seating, coffee bar, televisions, Wi-Fi access, fireplace, billiards and work/dine tables
• Guest suite
• Fitness centre with weights, cardio equipment, and flex space
• Private dining and party room with a projection screen and surround seating
• 5 minutes to Yonge/Queen subway
• Tentative occupancy spring 2017
For more information/registration: corecondos.com, [email protected], (416) 598-CORE (2673)
