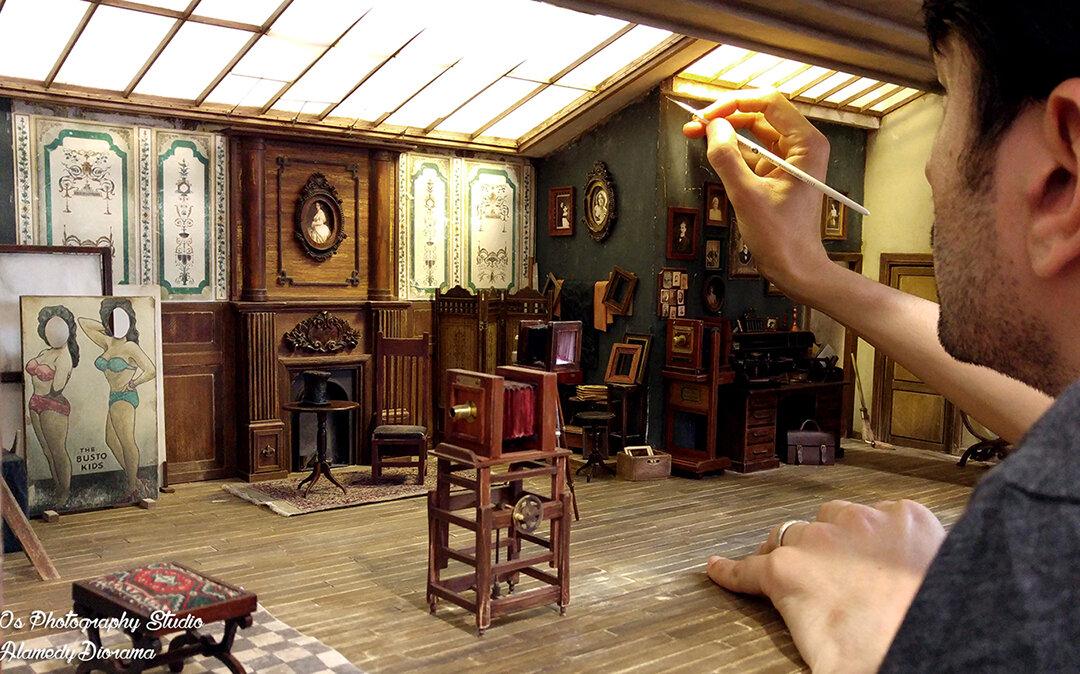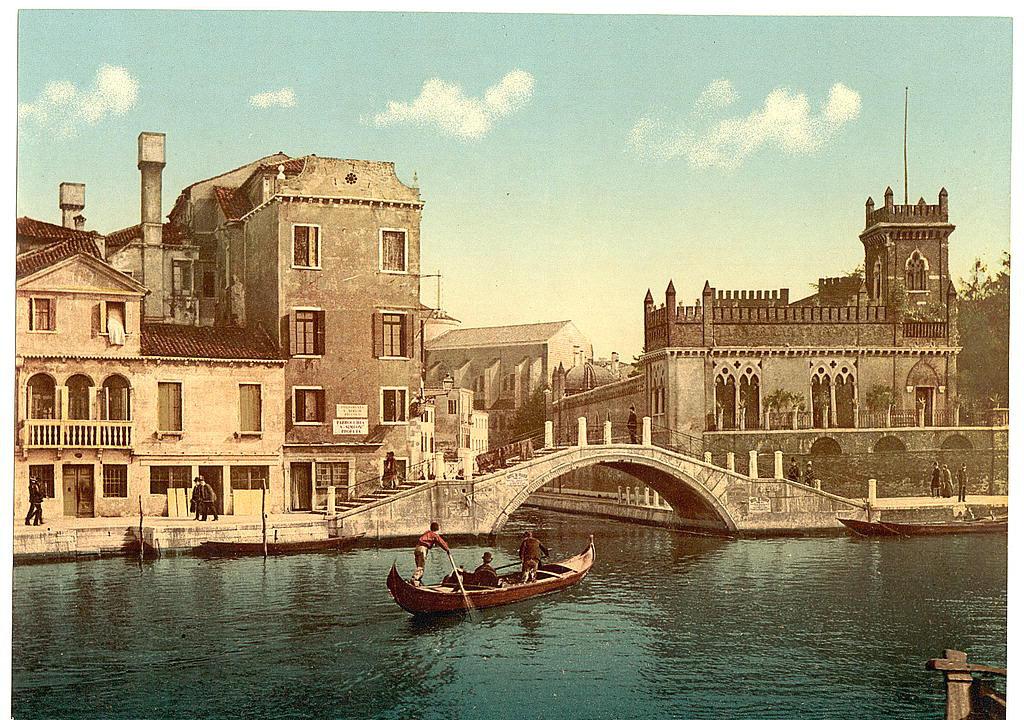When a young couple from Slovakia became a family of four, they decided to escape the confines of Soviet-era apartment blocks for something bigger.
With financial and space limitations, the family decided to build a house on the same block of land the owner grew up on, which has a special place in his heart. They wanted to create something of a traditional flavor, that still fit in with the surroundings. They asked architect Martin Boleš to construct a house that could fit their needs on a budget.
And it turned out to be the best idea ever.

Wood was chosen as the main construction and cladding material, resembling typical structures such as “stodola”, commonly seen in Slovakian yards and gardens. These wooden barns are common to the area, and are still part of some of the surrounding yards.
What came out of it was a beautiful modern barn-inspired house filled with natural light. This ‘wooden-barn’ also uses concrete block walls that get exposed to the sunlight, serving as a “passive solar gain” to store excess energy. The break in the middle of the house maximizes solar conditions, and a glass window facade connects the interior with the green outside.




