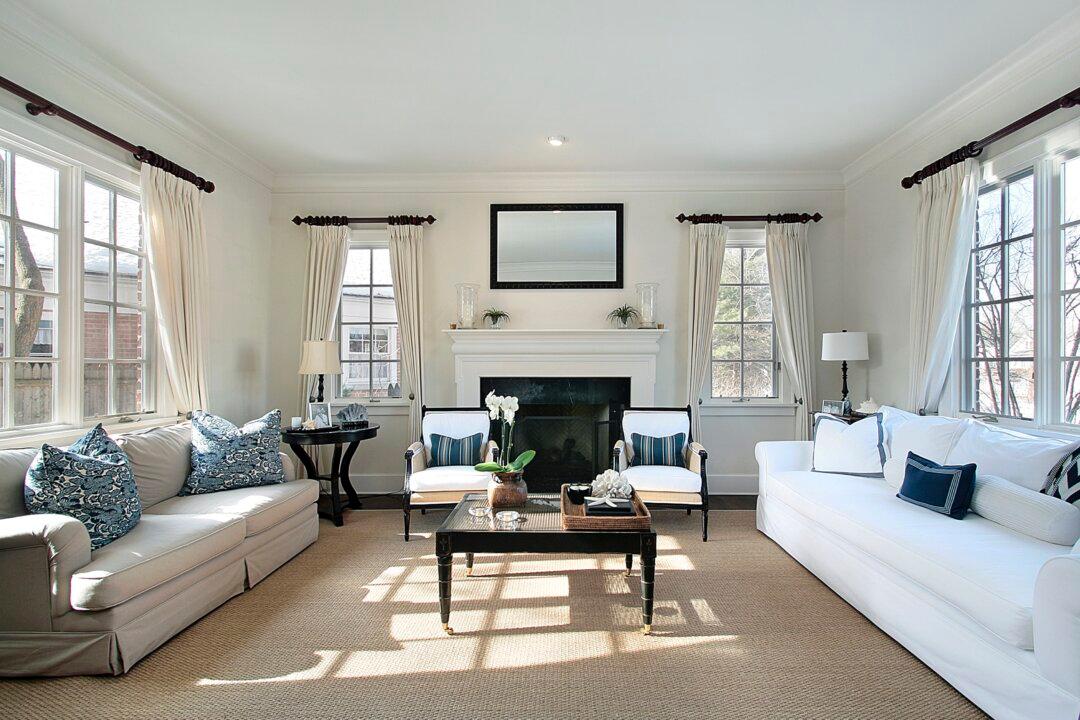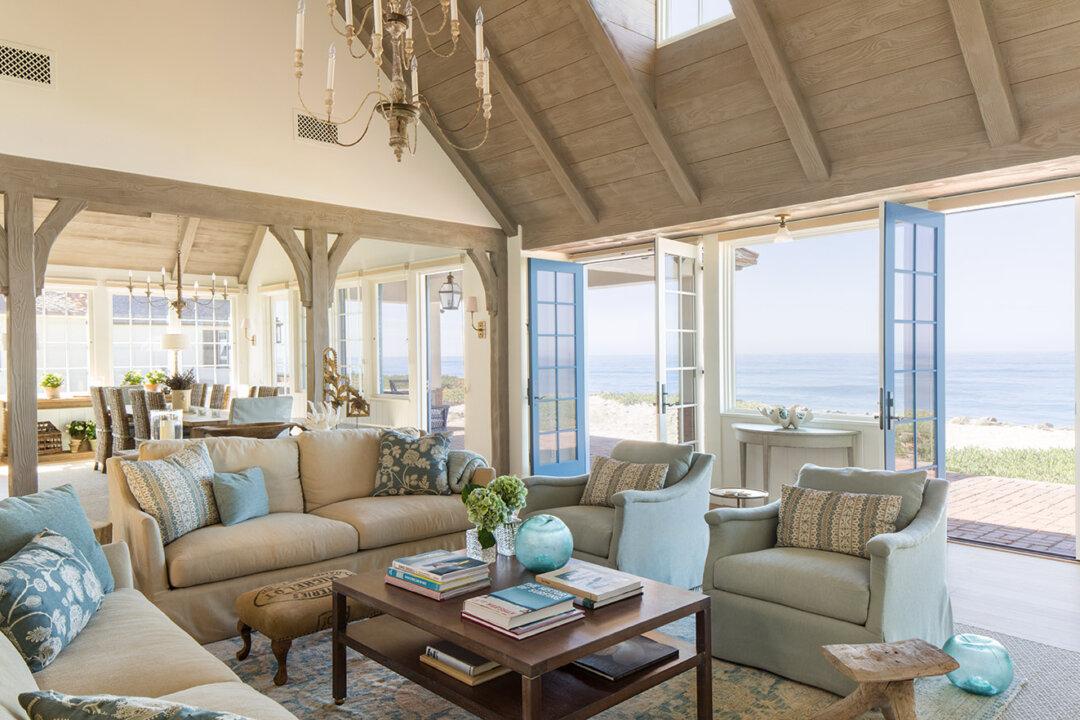Architects and interior designers use a basic set of building blocks when creating. They apply principles and elements to design beautiful objects, satisfying a human instinct for visual order. The elements are the individual tools used to create, while the principles are the guidelines that dictate how they’re used. This has been the basis of architecture for thousands of years. Structures from the Pantheon in Rome to Gothic cathedrals the world over all utilize the same set of rules. The big question is, how do we apply these architectural principles to an ordinary house? You’ll be surprised to find that you’re already using them. All you need to do is reinforce those principles. Have you ever walked into a room and instantly thought it was beautiful? The room probably used a few of these classic rules, successfully appealing to your natural penchant for order.
Line
Using line weights is an easy element to apply to a room that needs a little extra fine-tuning. Vertical pieces, like a tall freestanding lamp, will give the impression of a column, causing your eyes to track upward. This effect can also be achieved with large plants, mirrors, or long curtains.The use of horizontal lines can visually connect the whole room, and bring the room’s height down to human scale. Something as simple as a few floating shelves will enable your eyes to track horizontally around the space, giving the perception of a more expansive room. Another way to make your room look bigger is to hang up slightly oversized pictures in a landscape orientation, longer in width than height.

