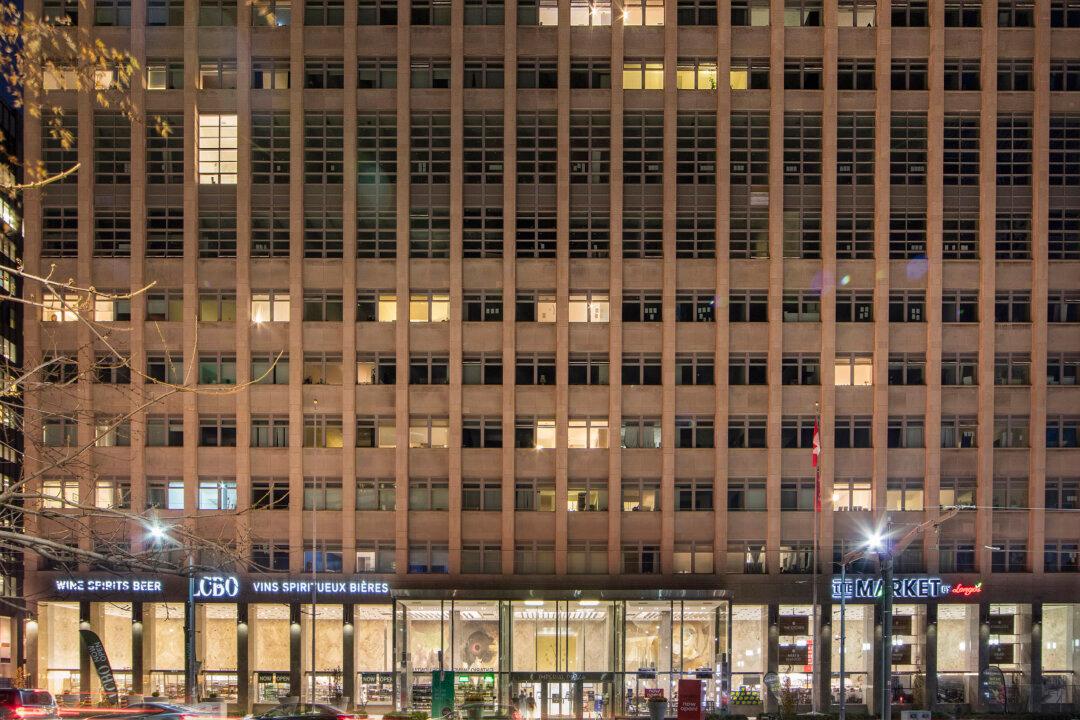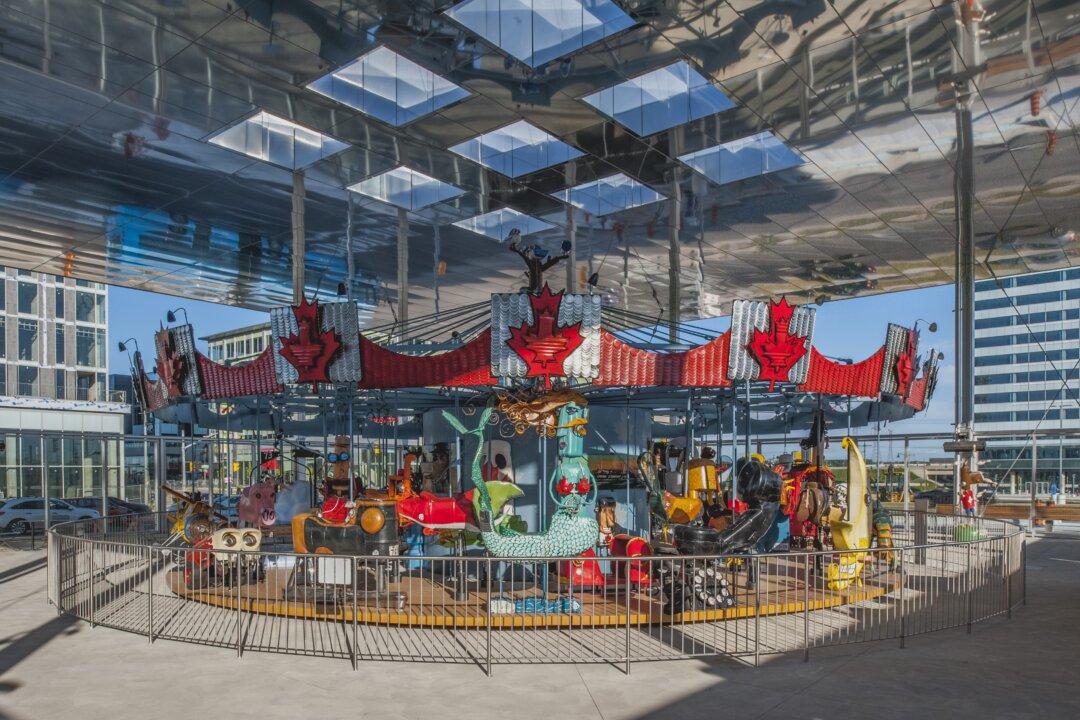With one discriminating gaze around the elegant sales pavilion of the city’s latest building venture, The Kennedys Condos, it’s confirmed the multi-tower project will be glamorous, classy and an address of distinction.
Etched with the distinctive “white and black” edging reminiscent of the high powered Paris fashion house, Chanel, the space is configured with brushed stainless steel appliances, lush muted carpeting, soothing art, and a large and an inviting “fire” feature acting as a visual highlight while connecting all the components.
The environment creates a sense of peace, order, and well being, and gives potential new buyers a chance to experience—in real time—what their new home will look and feel like.
“This sales office basically reflects what the project will present as when it’s finished, but of course, the final product will be on a much grander scale,” says Brian M. Woodrow, senior designer at the Toronto based Tomas Pearce Interior Design Consulting Inc., the firm responsible for putting all the wonderful touches on this project.





