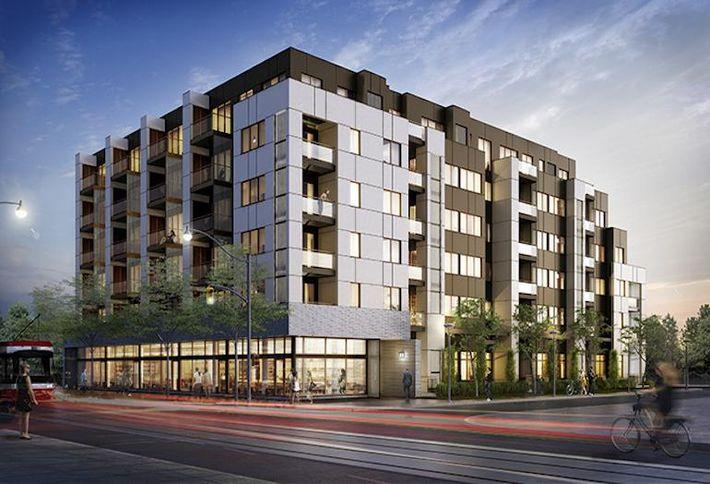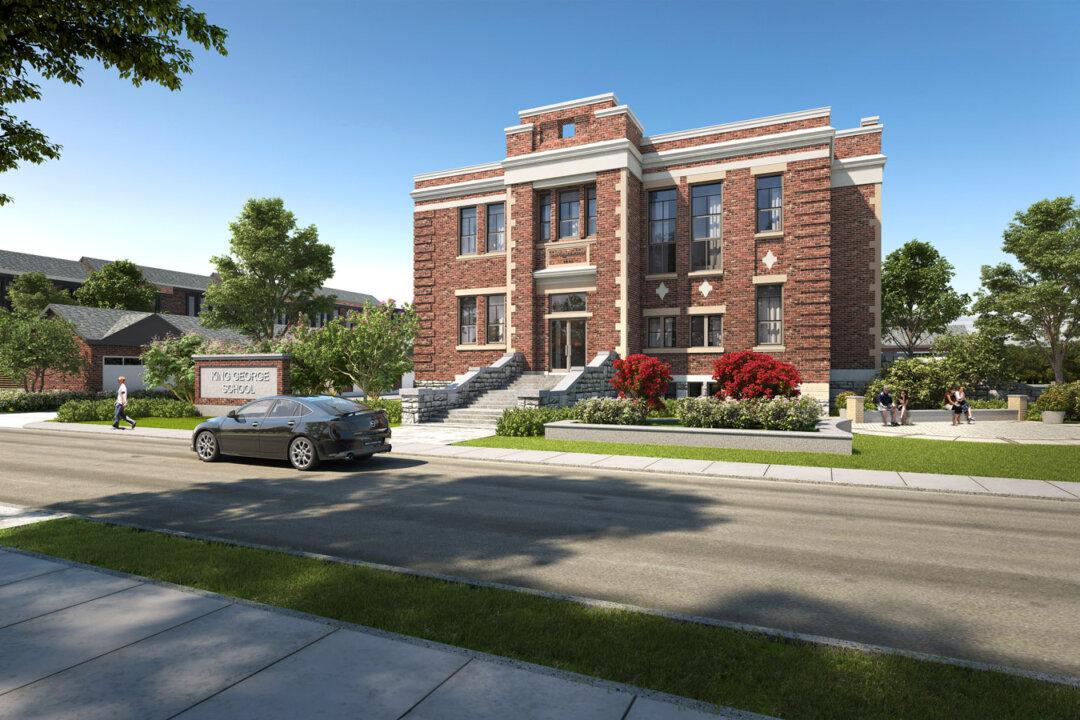Graywood Developments knows St. Clair Avenue West well, having several years back built a stacked townhouse community on St. Clair at Weston Road.
So when the opportunity arose to acquire the parcel of land that’s now home to the company’s newest condo development, Scoop—a six-storey mid-rise at 1771 St. Clair Ave. W.—they seized it.
“We love that this is an established neighbourhood with a rich history and good adjacent infrastructure,” Graywood’s development director Adidharma Purnomo tells Epoch Times, pointing to the St. Clair streetcar line, which offers fast access to nearby Corso Italia and Wychwood Barns. There’s also an array of independent shops and services lining the main street around Scoop (which itself will have retail at grade), and The Stockyards shopping centre is down the road.





