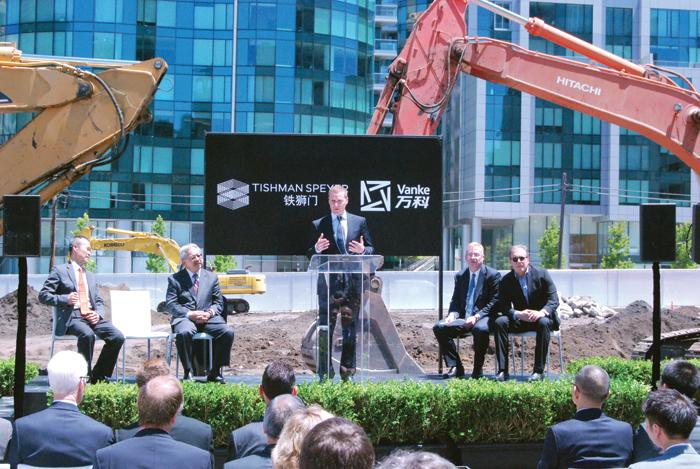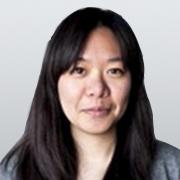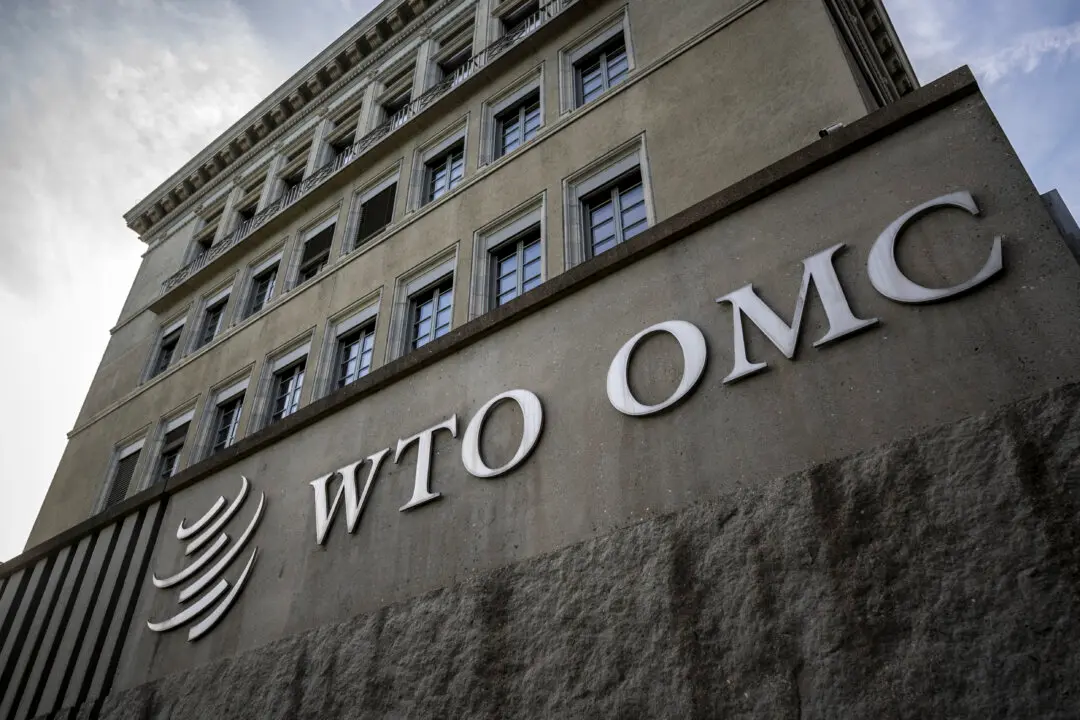Crane numbers 36 and 37 hover, ready to begin construction on two glassy high-rises at the 201 Folsom Street site in San Francisco, where South of Market meets the waterfront.
‘LUMINA,’ the only large-scale luxury project to begin construction in 2013, broke ground Wednesday.
The two towers, totaling 655 housing units, also make up the biggest residential development project that San Francisco has seen.
Like its name suggests, the building aims to be a light-filled “new generation” building, says architect Bernardo Fort-Brescia of Arquitectonica.
“The amount of glass you see in the renderings translates into lots of light inside the unit, and we all know day lighting is a dominant principle of sustainable, green design,” Fort-Brescia said. “This will allow the units to be light-filled deep into all their spaces and open up the views of beautiful San Francisco.”
The buildings take on a “nautical” shape with glass panes coming together in a curve like ship hulls.
“When I think of San Francisco, I think of the City by the Bay, a nautical place where ships used to come, and still come, from all over the world,” Fort-Brescia said.
Foreign Attraction
LUMINA is Tishman Speyer’s second project in San Francisco and the first for its new venture equity partner, China Vanke Co., Ltd.
China Vanke is the largest residential developer in China and the world, having sold 140,000 units of housing just last year.
“San Francisco is the perfect place for Vanke to put their first stamp on the U.S. because it’s all about diversity, all about innovation, and all about the communities,” said Wang Shi, chairman and founder of China Vanke.
Vanke’s focus is on building sustainably, and it is taking the opportunity to learn different social and economic contexts of building a community, Wang says.
“China is in an unprecedented organized progress,” Wang said. “Twenty million people migrate from rural areas to cities each year. … People will ask for better communities, and Vanke’s first mission is to come to the U.S. and to learn.”
Their second mission is to build an international connection.
“We start 100-plus new projects in China each year—all can be great opportunities for international investors interested in China’s organization,” Wang said.
San Francisco’s mayor Ed Lee, likewise, is thrilled with the opportunity to open up an international conversation.
“[LUMINA] is another great, solid foundation for confidence-building in our city,” Lee said. “Investor confidence.”
San Francisco ranks third for foreign real estate investment dollars in the nation, and fifth in the world, according to a survey by the Association of Foreign Investors in Real Estate.
“Especially in those years when economy was very hard to deal with, bringing back investor confidence, international confidence in San Francisco, … that is truly remarkable,” Lee said.
LUMINA’s proximity to the business center of San Francisco, transportation access via its neighbor-to-be, Transbay Center, and major attractions like the AT&T Park make it a very attractive location for overseas buyers.
The site is adjacent to Tishman Speyer’s first San Francisco project, the two Infinity Towers that completed in 2009 and sold out in an amazingly short amount of time—a factor that no doubt solidified China Vanke’s decision to sign on as equity partner.
“We are very proud to be adding another building to San Francisco’s skyline,” said Rob Speyer, president and co-CEO of Tishman Speyer. “Now we feel like we’re very much a part of the fabric of this very great city.”
Carl Shannon, regional director of Tishman Speyer’s Northern California offices, had supervised the project and was amazed by the rapid development of the neighborhood in recent years.
“We live in an incredibly special time; we live in a remarkable place, in San Francisco. This neighborhood has changed dramatically in the last couple of years,” Shannon said. “It’s really incredible to see the vision of creating housing near jobs and near transit in downtown come to reality.”
LUMINA Overview
The LUMINA sales center is slated to open in the summer of 2014, with first closings in summer 2015.
Studio, one-, two-, and three-bedroom homes are available in the two residential towers, which are 350 and 400 feet tall. The units average 1,275 square feet with curved floor-to-ceiling windowed walls.
Landscaped central courtyards are arranged mid-building, a “park in the sky,” architect Fort-Brescia calls it, as well as rooftop gardens on each building.
Amenities include a 24-hour security and business center, children’s room, bike storage and repair, fitness center, 75-foot lap pool, spa-like facilities, three clubhouses, music room, game room, and pet washing area.
Parking is underground with 24-hour valet service and electric vehicle charging stations.
Two commercial spaces are available and envisioned to be a café, and a restaurant or market. A 1,000-square-foot space runs across Folsom and Beale Streets, and another 9,500 space runs along Folsom Street.





