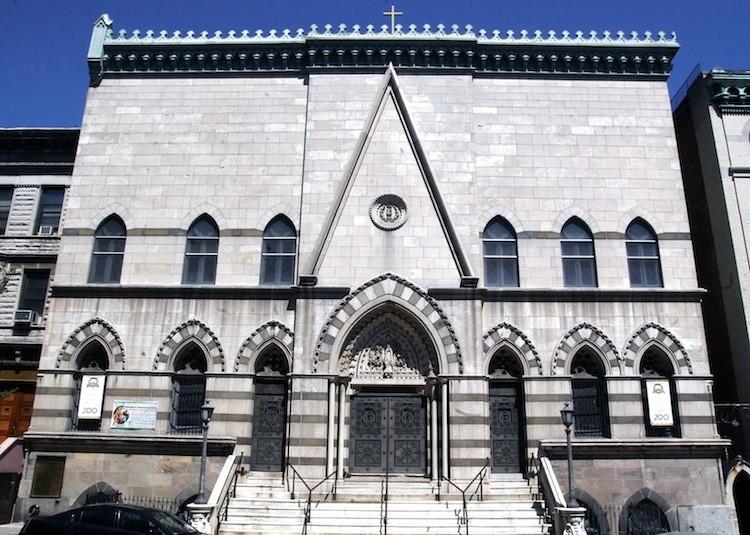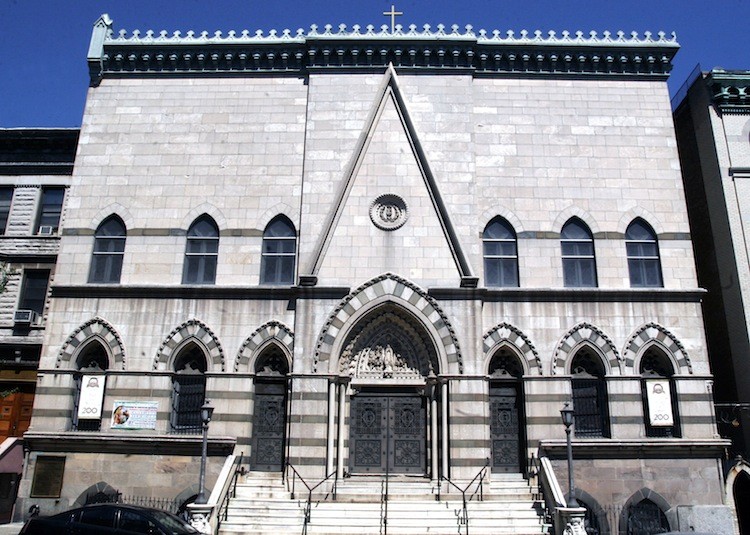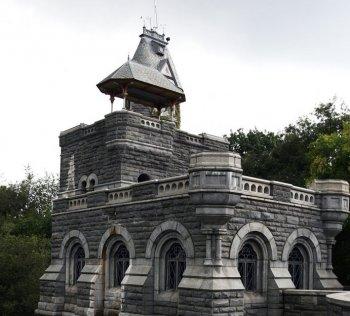New York City Structures, Our Lady of Lourdes Church
Our Lady of Lourdes Catholic Church in the Hamilton Heights Historic District of Harlem is a work of architectural recycling that was pieced together from three different structures, only one of which was originally a church.
|Updated:



