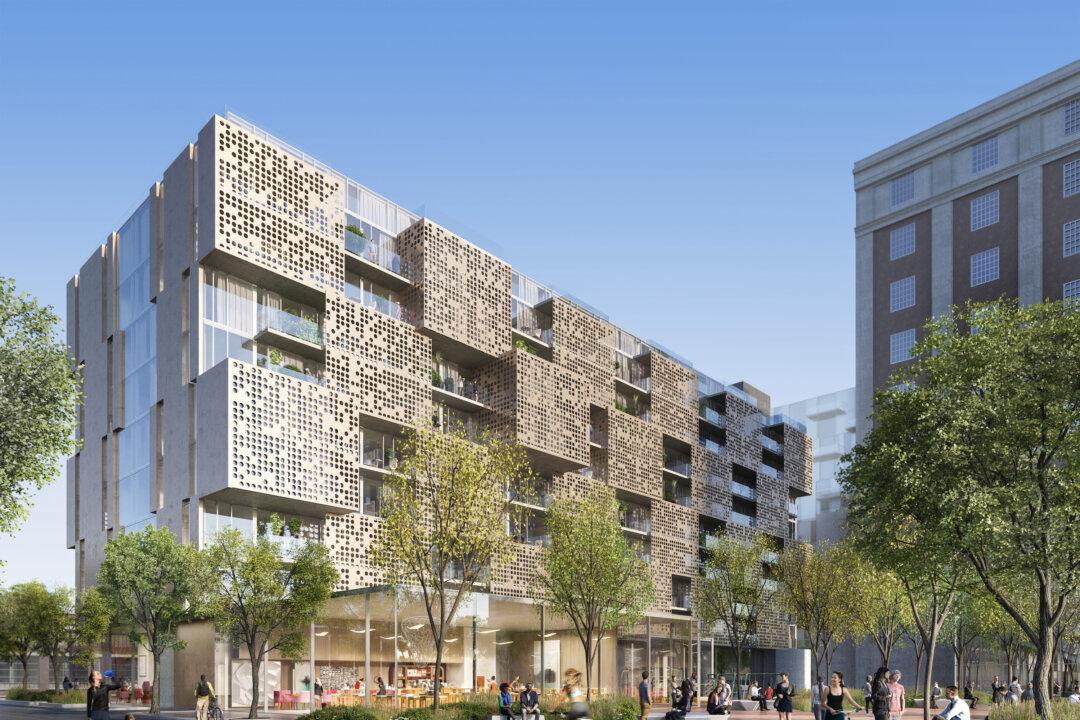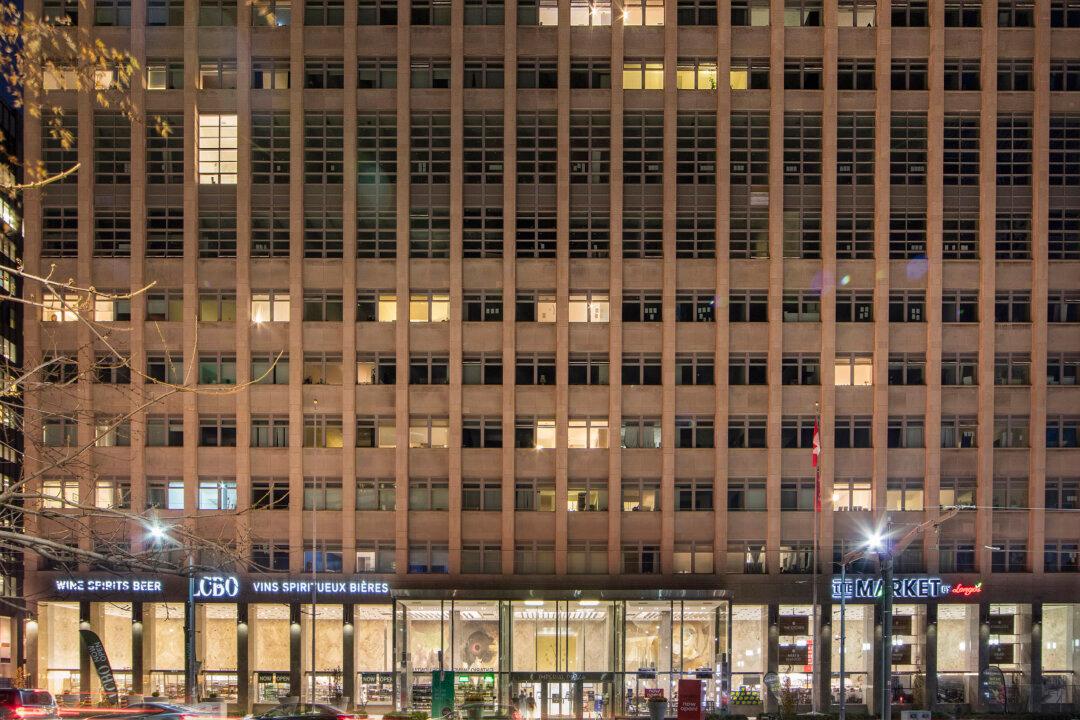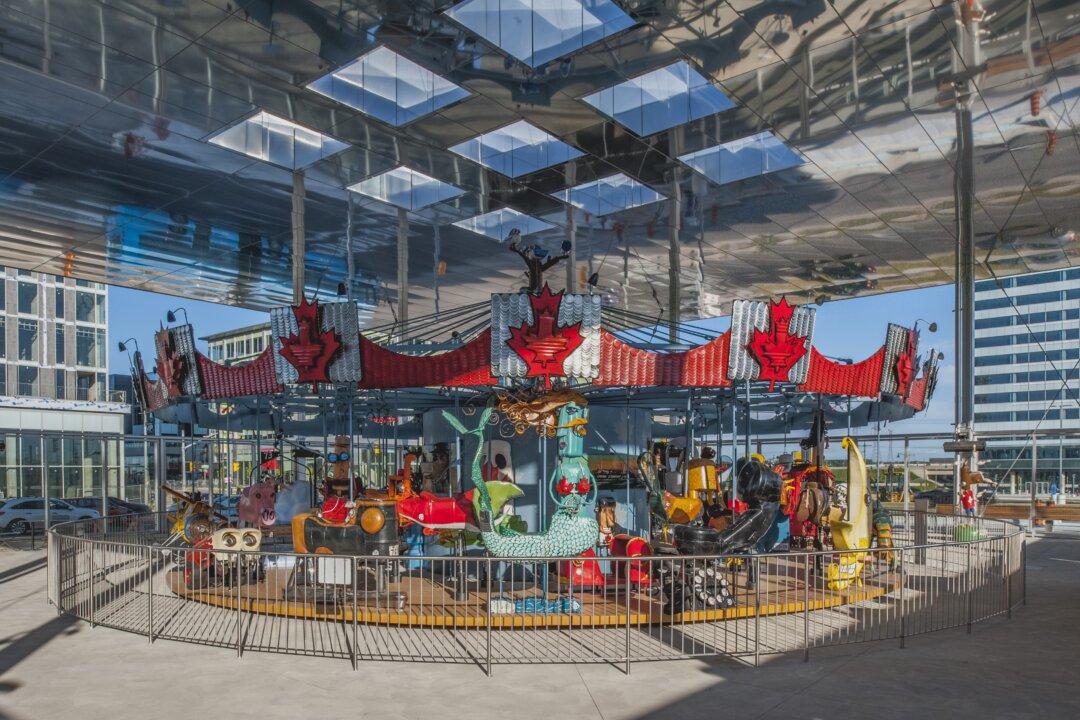Toronto’s Junction Triangle is in the middle of dramatic, sweeping changes and the new Museum Flats condominium project is leading the way.
Imagine a village with artists, galleries, restaurants, boutiques, dentists, and doctors all just a hop away from the city centre.
Throw in plenty of transportation, entertainment, and schools—along with the new home for Canada’s Museum for Contemporary Art—and you have the flower that’s blossoming north of Dundas St. W. on Sterling Rd.
The area, popularly known as the Lower Junction, has slowly grown into a quiet mecca of creativity, discovery, and learning. As part of a massive revitalization plan, it will also become one of the most vibrant neighbourhoods in the city.
Museum Flats, developed by Castlepoint Numa Inc. and designed by Architects Alliance, is a planned 10-storey building at 213 Sterling Rd. that will feature over 150 condominiums that have been meticulously designed to capture the essence of city living while providing all the amenities for active family lifestyles.
And although Museum Flats is an important building block in the project, it’s just one of many.
Castlepoint Numa has been busy spearheading the revitalization of an eight-acre site straddling Sterling Rd. and Perth Ave. which will eventually see it as one of the top mixed use communities in Toronto.
Strategically integrated commercial space will attract new and expanding businesses and the lower junction will boast 2,500 new jobs and 1,000 new residents in seven new buildings that will include 564,000 sq. ft. of mixed use space and 540,000 sq. ft. of residential.
Scott Davie, vice-president at Milbourne Real Estate Inc. and broker for Museum Flats, says the area will be filled with independent shops, art galleries, creative offices, and even food vendors.





