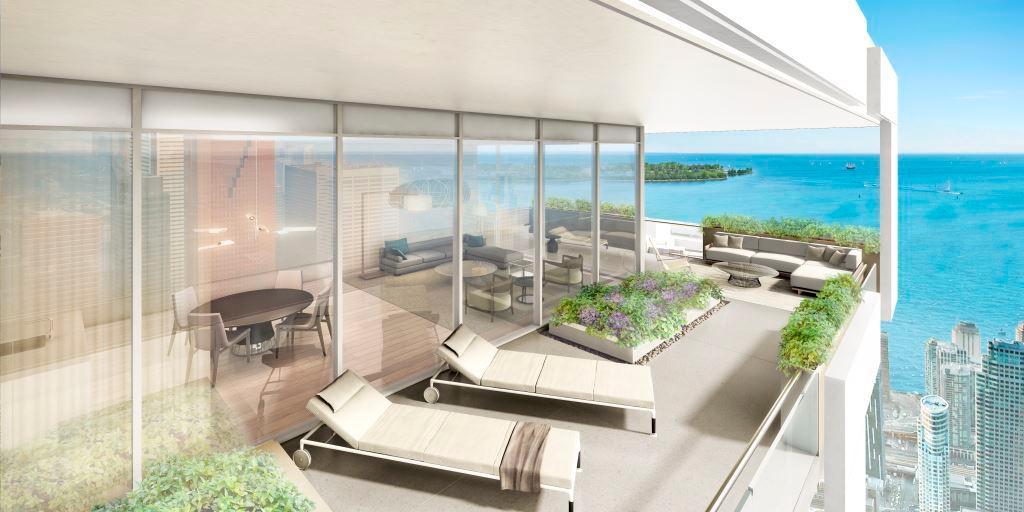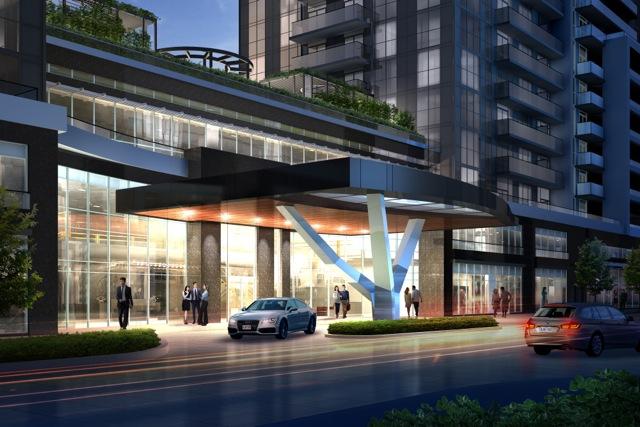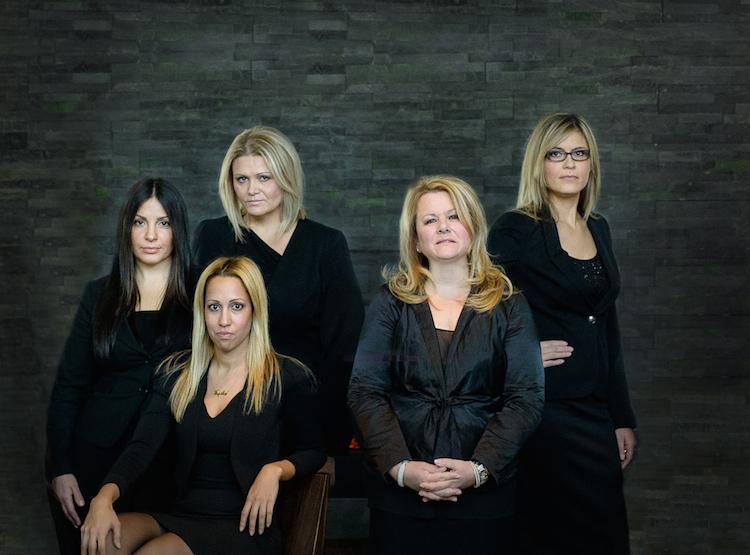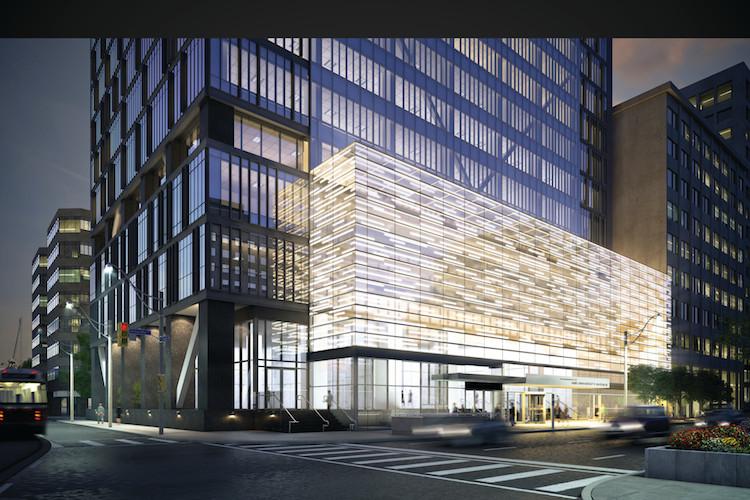Housing sales are slow in the GTA, with new home sales at their lowest levels in a decade. Why? In part it’s because we’re running out of single-family homes to buy. We are poised at the brink of a paradigm shift.
Because Places to Grow has halted urban sprawl—and rightly so—the Q3 RealNet number shows developers are jockeying for remaining residential low-density land (44 percent of Q3 land sales). Land zoned for townhouses is skyrocketing in price (up 237 percent since 2005). Only high-rise land prices are stable.
At an average price of $776,680 for a single-family dwelling in the GTA, you’d need nearly $200,000 to put 25 percent down.
So you’ve got the mortgage math. Your starter home is going to be in the sky, and it’s going to save you money—and mother earth won’t mind either.
Vertical suburb
In contrast to houses on non-productive lawns in the suburbs, RealNet shows the average new condo costs around $540,000 (793 sq-ft), and Urbanation indicates a used one is $366,000 (886 sq-ft) on average. Those are averages average people can deal with.
We met up with Alan Vihant, developer Great Gulf Homes’ Senior VP, High Rise. Before his time with Great Gulf Homes, Vihant was part of the team that built CityPlace, the project which in many ways marked the beginning of the Toronto condo boom.
Along with developing a considerable amount of commercial real estate, Great Gulf (sister company of First Gulf) is currently building everything from single-family homes for 1.2 million a pop in King City, to 4-story HOT in Mississauga starting around $250,000, as well as glistening towers like Monde at Toronto’s East Bayfront and Yonge+Rich downtown.
Infill and hubs
Building impressive towers around transit hubs is luring industry downtown.
“We’re building millions of square feet for employment uses downtown,” Vihant said. “Many companies are saying it’s the future of work. People who are graduating now are going to be used to living in high-density.”
The prospect of cutting your commute time down to minutes, via transit or the PATH system, is certainly hugely appealing. Add in the huge savings of not needing a car, available auto-sharing, and no lawn to mow or snow to shovel, and not making the move becomes a quality of life issue.
But what about children? Though the city is requiring more family-friendly units in high-rises, Vihant feels families will be best served with smaller infill projects in established neighbourhoods.
“I believe that people want to live in neighbourhoods where there are other families,” he said.
And aside from the social aspects, infrastructure like schools, parks, and daycare are already built.
Vihant is one of many, from developers to affordable housing advocates, looking forward to the approval of six-storey wood-frame housing for Ontario. He feels that six-storey wood frame, in addition to “tweaks in zoning,” are what’s needed to support mid-rise infill.
Family-sized units in tall buildings are increasingly available, but not particularly affordable, in part because many tall buildings are right in the downtown core where land is very expensive.
“We’re looking at neighbourhoods where we can get an advantage in terms of pricing the land a little bit cheaper,” said Vihant. Parliament and Adelaide is an area Great Gulf has bought land, as have other developers.
“We see the growth of downtown heading east,” he said.
Green is cheaper ... eventually
One of the key selling points of new housing is dramatically increased energy efficiency, but it adds costs, at least initially. According to Vihant, the payback period is long for technologies like geothermal.
The City of Toronto’s Tier 1 Green Standards are already high, and if builders meet Tier 2 standards, development charges are reduced by 20 percent. But that doesn’t offset the costs by any means. “It just puts a dent in it,” said Vihant.
Aside from new technologies, Vihant says they are looking to heat capture techniques in towers, which are inherently hot, as well as strategic placement of building materials to increase energy efficiency.
Green improvements to low-rise are on the agenda too. Gulf just completed Canada’s first Danish-inspired “active house” in Thorold, Ontario.
“It’s off the chart compared to a traditional home,” said Vihant. The home is naturally bright, requiring no electric light during the day, collects rainwater, has superior air circulation, and is incredibly energy-efficient.
From a lawn to a view
For those who give up their lawns Vihant offers “generous outdoor space” and a view. The Yonge+Rich project is a prime example.
The building, located at 25 Richmond St. East, is marketed as two projects in one. It’s called Yonge+Rich from the 33rd floor down. Units are very bright, with huge balconies, some over 30 feet long. Still, they are affordable enough to buy as an investment and rent out.
Twenty Lombard, the premium offering, starts on the 34th floor. It has a separate entrance and 9,000 feet of private amenity space. The units are larger, and also feature huge wrap-around balconies and floor-to-ceiling glass windows. The view of the cityscape is a huge selling point.
As for Monde, well, you have an uninterrupted view of Lake Ontario. The building is designed by Moshe Safdie, and it will be built to LEED Gold standard. I think I could trade shovelling snow and watering a lawn for an offering like that.




