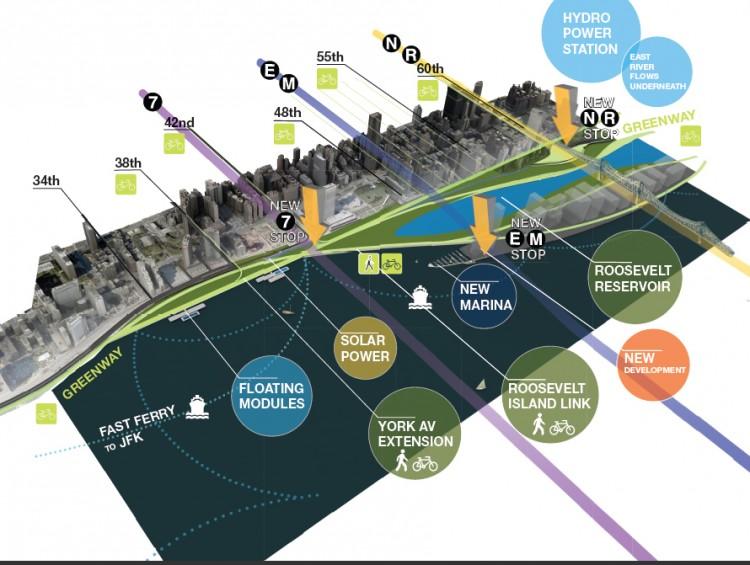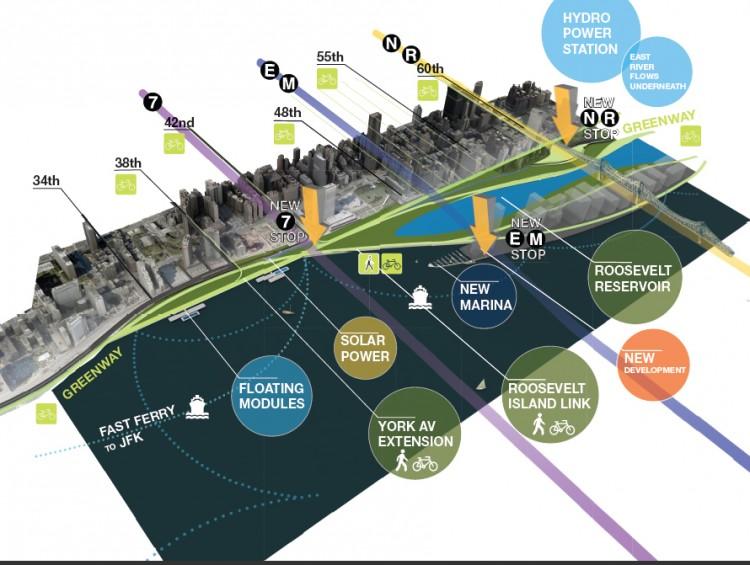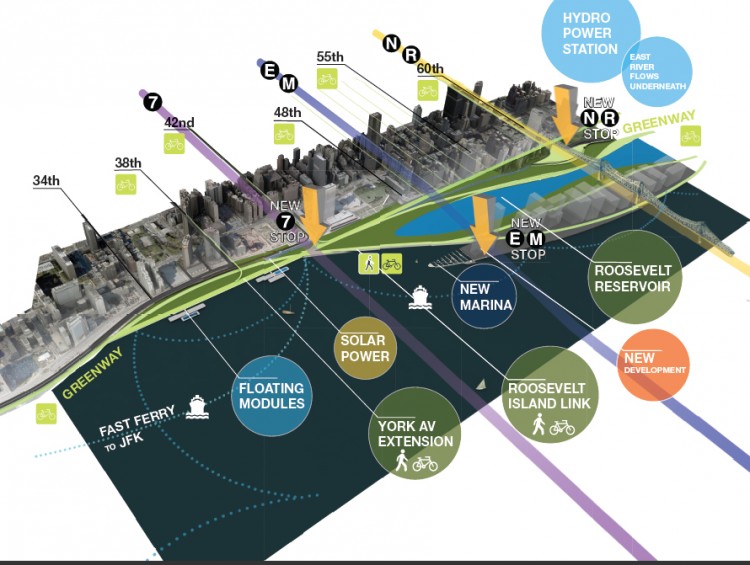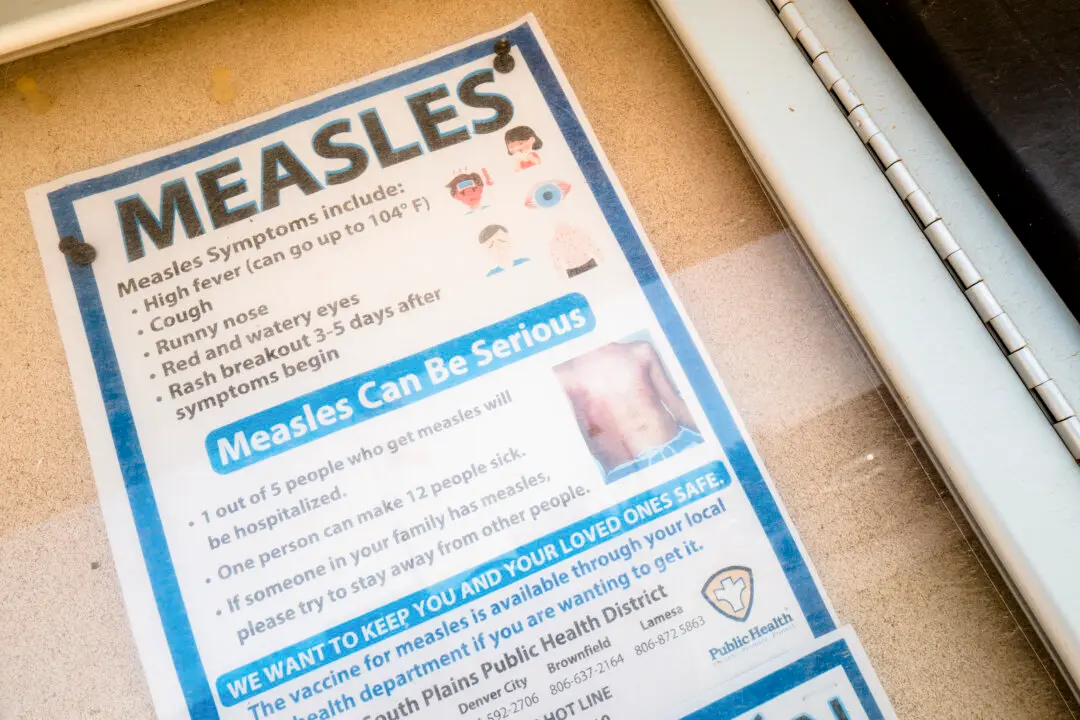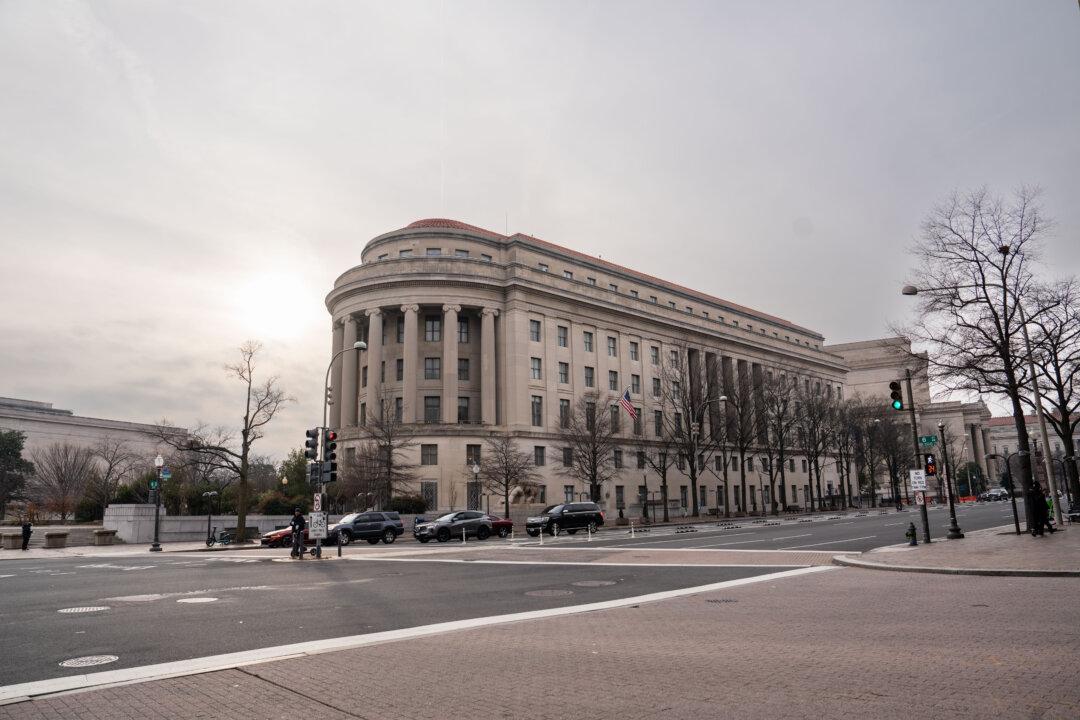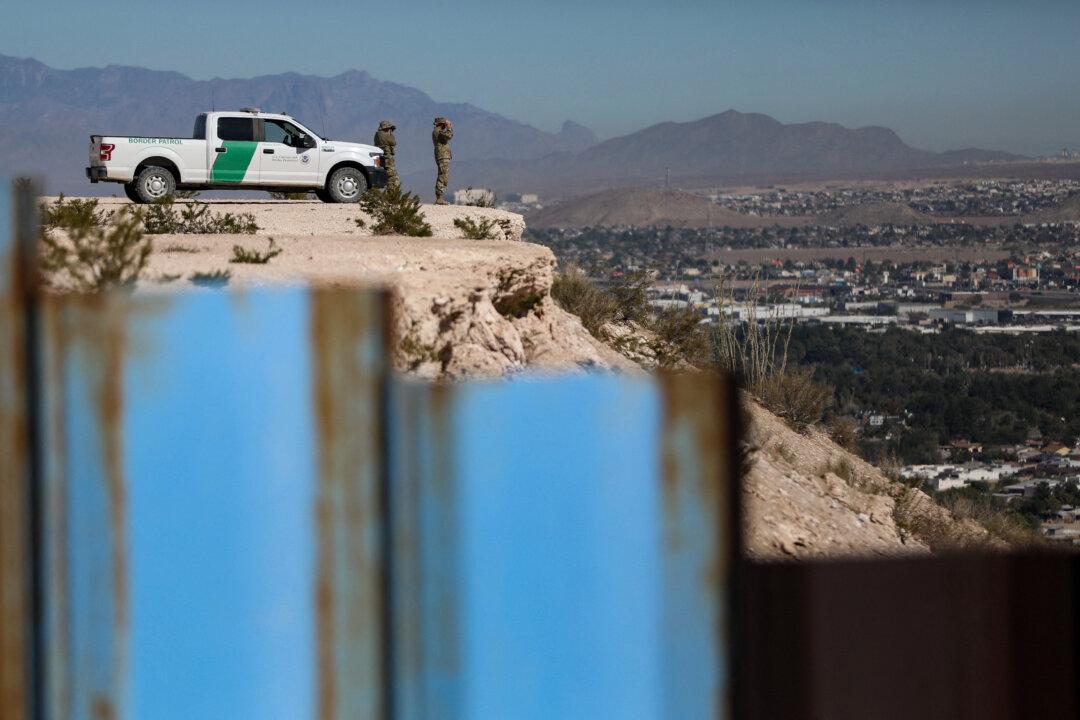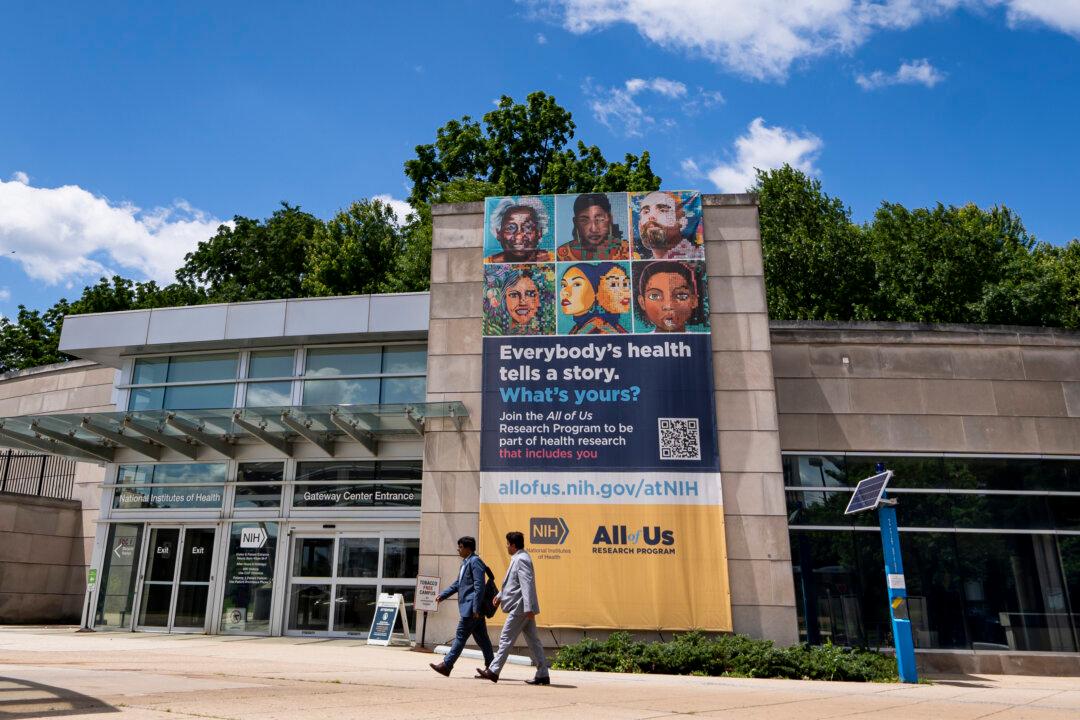NEW YORK—Solar panels on the FDR Drive producing energy and buffer noise; pedestrians and bikers enjoying pathways separated by seasonal greenery; a U.N. skywalk providing United Nations employees with prime lunch spots.
These are some of the ideas dreamed up by architecture firms around the world to close a 1.9-kilometer gap in the East River Greenway as part of an exhibition of design solutions titled, Close the Gap.
“Beginning at 38 Street and continuing for 33 blocks in Midtown, the Greenway disappears—forcing pedestrians and cyclists to detour onto some of the most congested streets in the city,” explains an overview document from Close the Gap.
Because of the U.N. headquarters between 42nd Street and 48th Street, waterfront access is restricted in the gap due to security reasons. However, after a Memorandum of Understanding was drafted between the city and state, legislation signed last year enables the U.N. to consolidate office space and take over the Robert Moses playground, in between 41st Street and 42nd Street, in exchange for paying $73 million into a fund for waterfront development.
The United Nations Development Corporation (UNDC) has not yet made any concrete actions toward doing what the legislation enables them to, apart from the board of directors adopting a resolution that states “it will abide by the terms and conditions in the Memorandum of Understanding,” although only acting by changes outlined in the memorandum if “such changes are satisfactory to the corporation’s chairman and president,” according to an UNDC document.
The corporation said it is not authorized to comment, and referred questions to the mayor’s office. The mayor’s office didn’t respond before press deadline.
The winners
Out of entries from 22 countries, the jury chose Austrian-based pla.net architects and U.S. firm Archetal as shared first-place winners. Pla.net’s design is the exhibition’s boldest design, with floating module bike and pedestrian connections between the southern tip of Roosevelt Island and a new River Park in Manhattan.
“Floating modules are fitted with underwater propellers, generating power for the modules itself,” says a pla.net document.
A reservoir of purified river water between Roosevelt Island and Manhattan, kept clean by a closed cycle channeled through gravel and plant basins, eliminates the need for any chemicals and allows for swimming and water sports.
Public transit additions would include a new ferry stop at 42nd Street and Roosevelt Island, and new subway stops—a 7 train stop on the waterfront at 42 Street, an N/R train stop on the waterfront at 60th Street, and an E/M train south Roosevelt Island stop.
Pla.net researched public waterfront space from Vienna to Australia, spawning ideas such as two public pools, based on Vienna’s waterfront.
“These teams took the hopes of countless East Side residents and brought them to life,” reads the exhibition’s jury statement.
The exhibition runs until Feb. 28 at the city of New York-Baruch College Newman Library Lobby.
