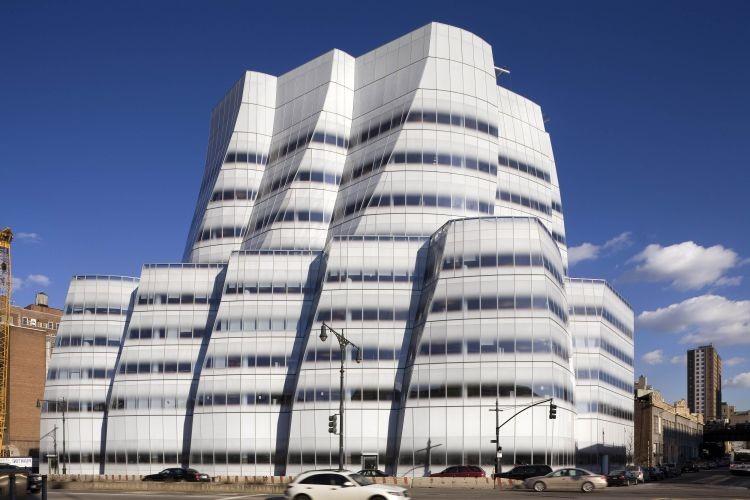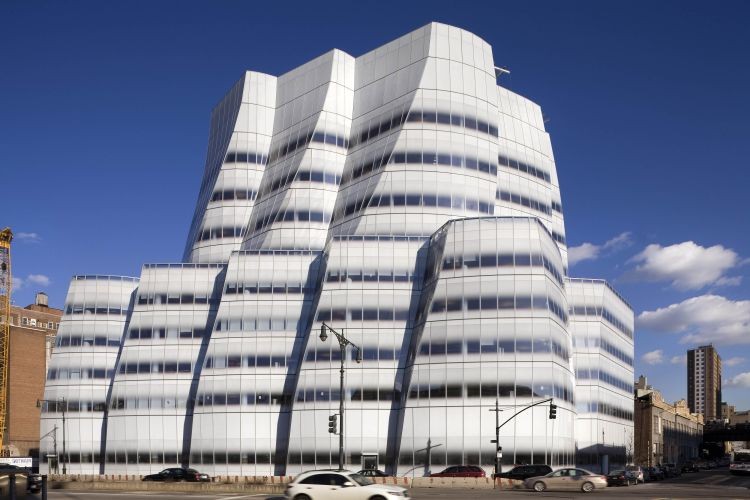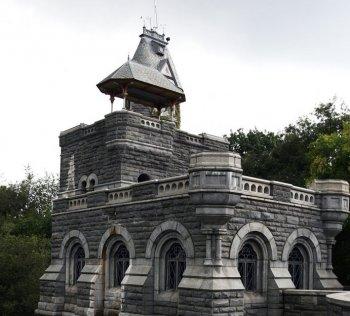New York City Structures: IAC Headquarters
NEW YORK—Like pleated swags of fabric billowing in the winds that blow off the Hudson River, the glass façade of the IAC building on West 18th Street resembles a tall sailboat gliding up the West Side Highway.

SAILING THE HUDSON: Frank Gehry's design for IAC headquarters in West Chelsea was inspired by sailboats. Albert Vercerka/ESTO Photographics
|Updated:



