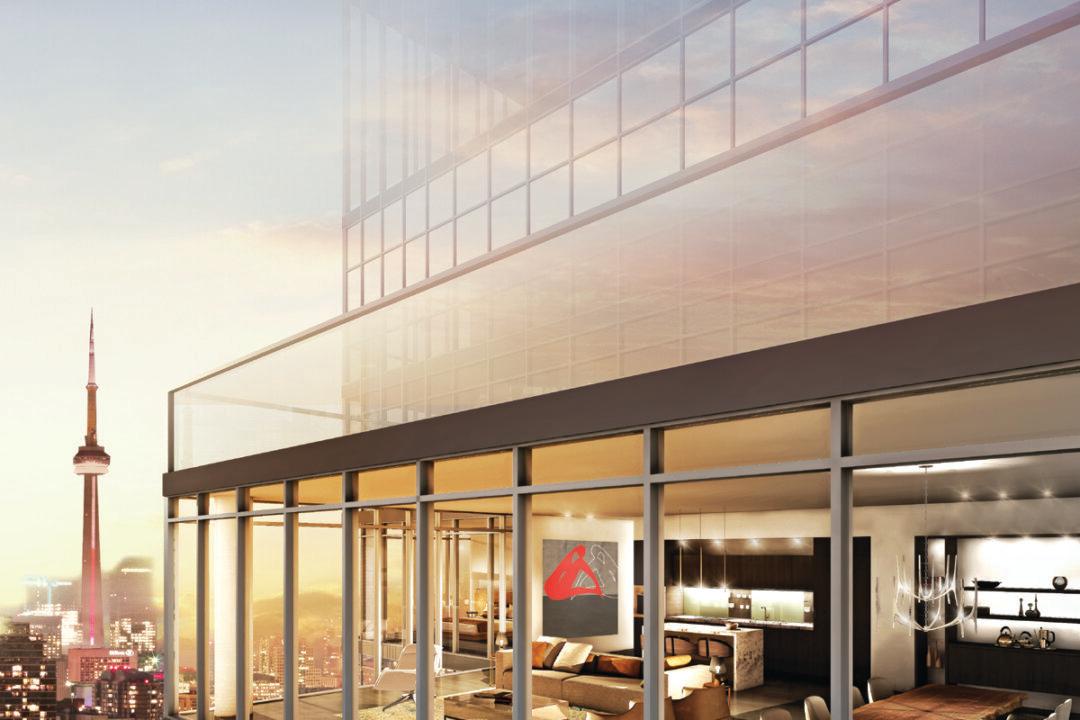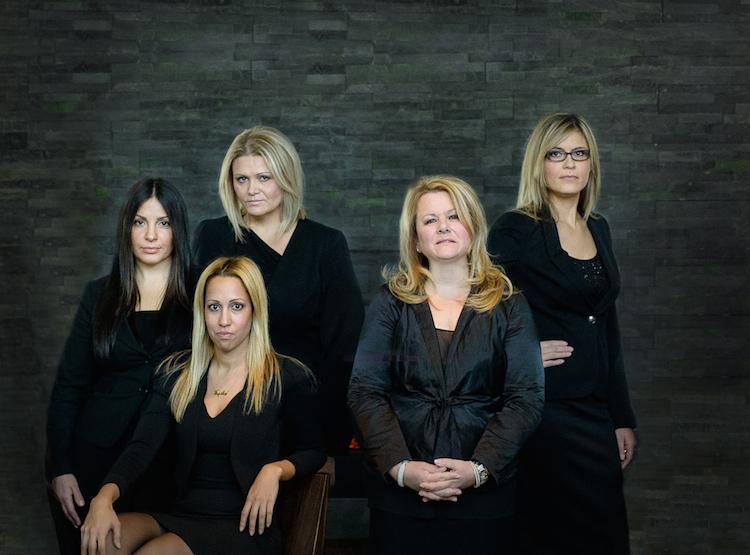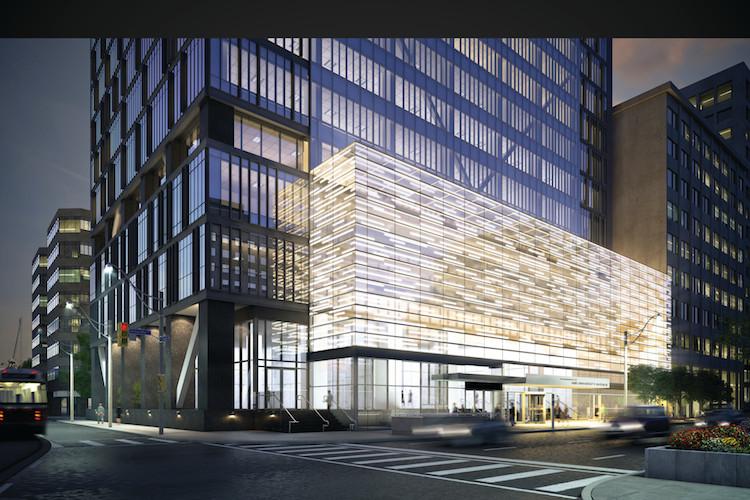A Yonge and Bloor location is a pretty special offering. This is the time in Toronto’s history when locations as central as this can change character.
Building anything at the primary crossroads of Canada’s largest city requires land. Acquiring that land will be increasingly difficult.
New York north
Jason H. F. Fane divides his time between Toronto and New York. A native New Yorker, Fane has long admired Toronto.
“Toronto is the best city in North America,” says Fane, and we’re inclined to agree. “It’s a giant planning success.”
He bought the 45 Charles St. East site, on which Chaz will soon stand, in the late 90s.
As Fane watched Toronto’s downtown core mature, he began considering his options for 45 Charles.
Fane began taking note of which new buildings he liked best.
When it came time to select an architect for the Chaz project, he visited Page + Steele. “I was surprised to find that eighty percent of the buildings I had picked were on his [Sol Wassermuhl’s] wall.”
What Wassermuhl created for Chaz is indeed unique.
Eight in the corner pocket
The building is not square, but octagonal, creating eight corner units per floor, each with an excellent view.
“It was the design objective to have more than four corners in the building. People like to have windows in the corners because you can see in two different directions,” explains Fane.
Of Chaz’s 500 odd apartments, two-thirds are corner units.
“I tried to get the very best professionals in all the different roles,” explains Fane.
Ciccone Simone provided the interior design. Landscape architecture is by Land Art. Pragmatists will note the contractor is rock-solid, reliable PCL, who will build to LEED Silver standard.
“We’ve put together a first class project,” says Fane. The location deserves no less.
Diners club
Besides a long list of luxurious amenities, the 36th and 37th floor are reserved for the Chaz Club, a private club with state-of-the-art restaurant facilities for residents only.
The lower level will have a bar/lounge, the mezzanine will house a modern demonstration kitchen and dining rooms.
A panoramic view with two-storey windows will be enjoyed on both levels. There’s a terrace as well.
“It will be exquisite,” Fane says.
Moving fast
The building will also be among the first to provide fibre-optic wiring direct from Rogers head office at Jarvis and Bloor in each individual suite.
The elevators, which will move at 700 feet per minute can travel from the main floor to the penthouse in 40 seconds.
The project is already 80 percent sold, so it makes sense to move fast if you’re interested.
There are some large family apartments in the podium left, and a few in the tower up to the top floors. The “sky level,” with 10-foot ceilings and higher finish level, has recently been made available.
The penthouse suites with 12-foot ceilings will be available soon.
Quick facts:
• Move in October-November of 2014
• Prices from $329,000 - $2.5 million (penthouses)
• Computer game competition room
• Gym and yoga/pilates studio
• Change rooms with steam rooms
• Pet spa
• Two theatres with 4K high definition screens
• Video game room designed for group gaming.
• Business room
• 2 guest suites [1 bedroom, and 2 bedroom] can be broken up to make 3 suites.
• Every unit has a balcony
• 24-hour concierge
• www.chazyorkville.com




